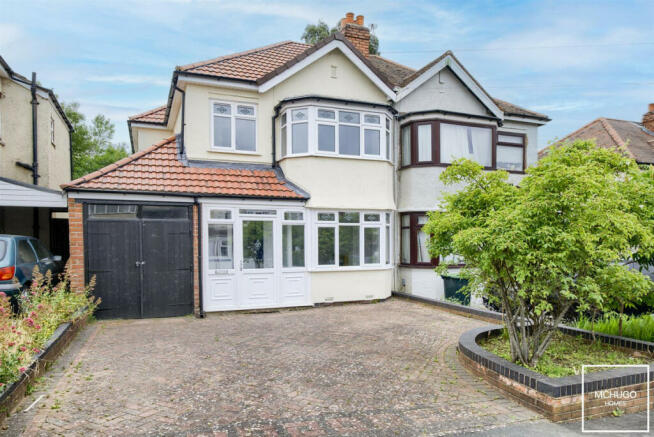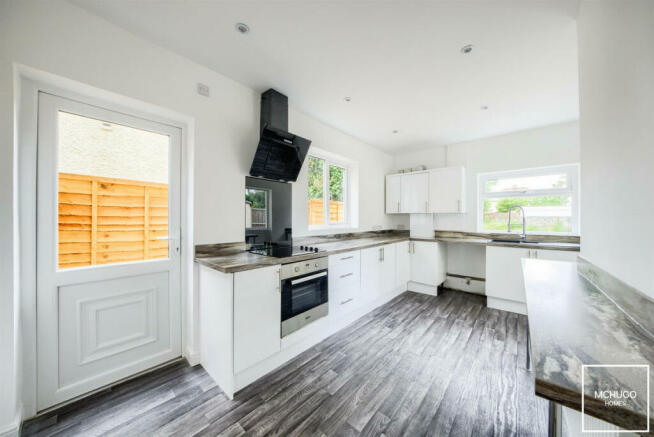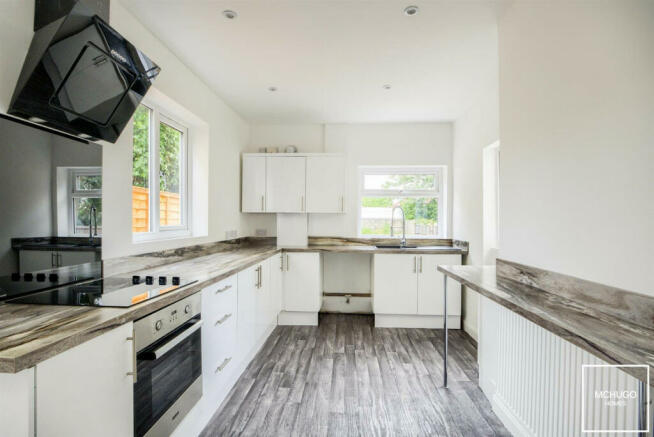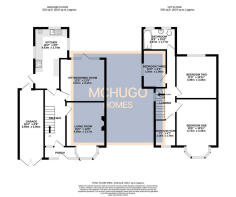Chestnut Road, Oldbury, B68

- PROPERTY TYPE
Semi-Detached
- BEDROOMS
4
- BATHROOMS
1
- SIZE
Ask agent
- TENUREDescribes how you own a property. There are different types of tenure - freehold, leasehold, and commonhold.Read more about tenure in our glossary page.
Freehold
Key features
- Four bedrooms
- Recently renovated
- Semi detached house
- New kitchen and bathroom
- Two reception rooms
- Separate kitchen
- Driveway and garage
- Large rear garden
- Freehold
Description
A thoroughly renovated four bedroom semi detached family home situated within a convenient Oldbury location. The property boasts stunning new kitchen and bathroom, two reception rooms, garage, front driveway and rear garden
Offered with no upward chain.
PROPERTY
Introducing a tastefully and meticulously renovated four-bedroom semi-detached house, located in the desirable Chestnut Road, Oldbury. This immaculate property offers a perfect blend of modern comfort and timeless charm as the current vendors have thoughtfully and meticulously upgraded their family home to suit a broad range of potential suitors who want to be able to move straight in with no internal works required.
Step inside to discover a spacious and bright interior, meticulously designed to provide a contemporary living experience. as two spacious reception rooms are complemented by a separate refitted kitchen, with ample storage and sleek finish. Upstairs, you'll find four well proportioned bedrooms, each thoughtfully designed with an emphasis on both style and functionality as the fourth of these would make for an ideal nursery or accommodate the increasingly required home office., plus a contemporary family bathroom.
The renovation removes the need for further works with a recent rewire, fresh decorating and detailing throughout which even includes a whole new roof replacement, complete with new guttering, soffits and facias. ||Externally an ample front driveway is a big attraction as is a large garden to the rear which families can landscape to their needs.
AREA
Chestnut Road, Oldbury is conveniently located within close proximity to a range of local amenities and facilities, making it an attractive area to live in.
Residents of Chestnut Road have easy access to a local parade of shops on Hagley Road, plus shopping outlets within a short commute. The area boasts numerous green spaces and parks, providing opportunities for outdoor activities and leisure. Popular choices include Warley Woods, a vast public park with woodland trails, picnic areas, and a golf course.
The property benefits from excellent transport links, with easy access via A456 to major road networks like the M5 and M6 motorways. Oldbury is also served by several bus routes, making commuting and traveling within the region convenient.
APPROACH
Brick paved front driveway, raised flower bed with calf heights wall to borders, double opening doors to garage and front door into porch.
ENTRANCE HALLWAY
Porch boasts double glazed windows and door to Hallway, featuring understairs storage, freshly carpeted, radiator, ceiling light points, telephone point, power points, carpeted stairs to first floor, with doors to:
LIVING ROOM
Beautiful double glazed bay window, freshly carpeted, electric feature fire with mantle surround, power points, radiator, ceiling light points.
FITTED KITCHEN
NEW. Hosting a range of wall and basement units, roll worktop services, inset one and a half bowl polycarbonate sink, with make adjustable mixer tap above, power points, four ring electric hob with oven below and contemporary extractor hood above, six recessed ceiling downlighters, double glazed panel to door leading to garden, breakfast bar area, radiator, double glazing windows with garden and side aspect.
DINING/SITTING ROOM
Double glazed windows with rear garden aspect and paneled door opening onto patio, freshly carpeted, radiator, power points, ceiling light point.
FIRST FLOOR LANDING
Freshly carpeted wooden spindled banister, obscure double glazed window with a side aspect, ceiling light points, loft hatch, doors to:
BEDROOM ONE
Front facing double glazed bay window, freshly carpeted, radiator, power points, ceiling light point.
BEDROOM TWO
Rear facing double glazed window, radiator, light points, freshly carpeted.
BEDROOM THREE
Side facing double glazed window, ceiling light point, power points, freshly carpeted, radiator.
BEDROOM FOUR
Front facing double glazed window, radiator, power points, ceiling light point, freshly carpeted.
BATHROOM
NEW. Two obscure double glazed windows with rear aspect, matching suite of contemporary bath with electric shower fittings above with a splash green, inset sink within vanity unit, low level WC, tiling to floor and splash back areas, wall mounted heated towel rail, four recessed ceiling downlighters.
REAR GARDEN
Paved patio area, stone landscaping, fencing to boundaries, overall trimmed and easy to maintain.
GARAGE
Double opening doors, door to rear, power points, ceiling strip lights, new fuse board.
Full Description
TENURE: FREEHOLD
COUNCIL TAX BAND: C
Disclaimer
With approximate measurements these particulars have been prepared in good faith by the selling agent in conjunction with the vendor(s) with the intention of providing a fair and accurate guide to the property. |However, they do not constitute or form part of an offer or contract nor may they be regarded as representations, all interested parties must themselves verify their accuracy. No tests or checks have been carried out in respect of heating, plumbing, electric installations or any type of appliances which may be included.
Disclaimer
With approximate measurements these particulars have been prepared in good faith by the selling agent in conjunction with the vendor(s) with the intention of providing a fair and accurate guide to the property. |However, they do not constitute or form part of an offer or contract nor may they be regarded as representations, all interested parties must themselves verify their accuracy. No tests or checks have been carried out in respect of heating, plumbing, electric installations or any type of appliances which may be included.
Brochures
Brochure 1Council TaxA payment made to your local authority in order to pay for local services like schools, libraries, and refuse collection. The amount you pay depends on the value of the property.Read more about council tax in our glossary page.
Band: C
Chestnut Road, Oldbury, B68
NEAREST STATIONS
Distances are straight line measurements from the centre of the postcode- Rowley Regis Station1.5 miles
- Langley Green Station1.9 miles
- Smethwick Galton Bridge Tram Stop2.2 miles
About the agent
What McHugo Homes does for you
I'm Andy McHugo, the driving force behind McHugo Homes and your dedicated guide through the property market within Harborne, Edgbaston and surrounding areas.
In my capacity as an experienced Estate Agent, I embody a commitment to unwavering principles—dedication, transparency, professionalism, and effective communication. My nearly two-decade-long journey in the Estate Agency industry and housing market is a testament to navigating challenges, learni
Industry affiliations

Notes
Staying secure when looking for property
Ensure you're up to date with our latest advice on how to avoid fraud or scams when looking for property online.
Visit our security centre to find out moreDisclaimer - Property reference RX341561. The information displayed about this property comprises a property advertisement. Rightmove.co.uk makes no warranty as to the accuracy or completeness of the advertisement or any linked or associated information, and Rightmove has no control over the content. This property advertisement does not constitute property particulars. The information is provided and maintained by McHugo Homes, Birmingham. Please contact the selling agent or developer directly to obtain any information which may be available under the terms of The Energy Performance of Buildings (Certificates and Inspections) (England and Wales) Regulations 2007 or the Home Report if in relation to a residential property in Scotland.
*This is the average speed from the provider with the fastest broadband package available at this postcode. The average speed displayed is based on the download speeds of at least 50% of customers at peak time (8pm to 10pm). Fibre/cable services at the postcode are subject to availability and may differ between properties within a postcode. Speeds can be affected by a range of technical and environmental factors. The speed at the property may be lower than that listed above. You can check the estimated speed and confirm availability to a property prior to purchasing on the broadband provider's website. Providers may increase charges. The information is provided and maintained by Decision Technologies Limited. **This is indicative only and based on a 2-person household with multiple devices and simultaneous usage. Broadband performance is affected by multiple factors including number of occupants and devices, simultaneous usage, router range etc. For more information speak to your broadband provider.
Map data ©OpenStreetMap contributors.




