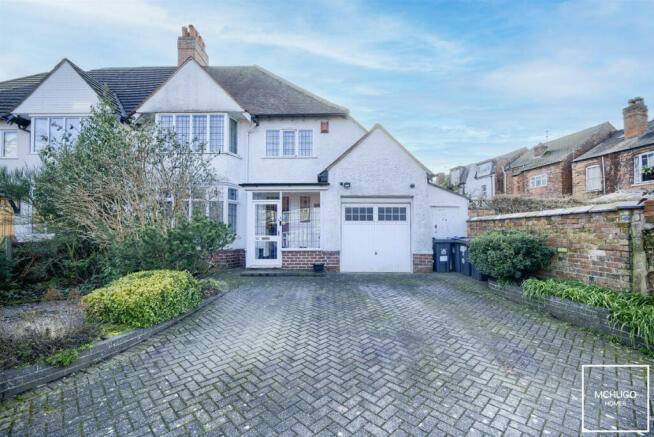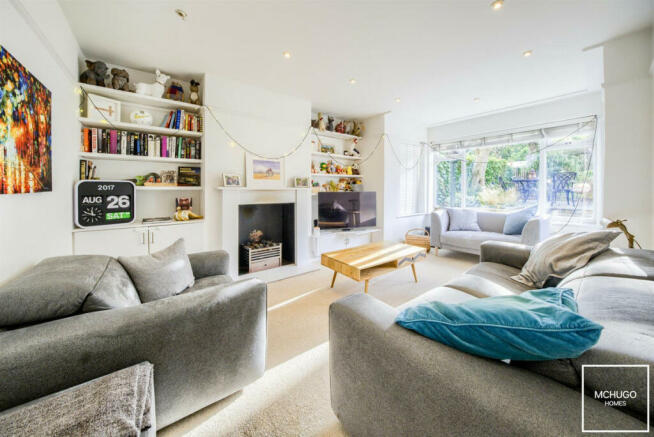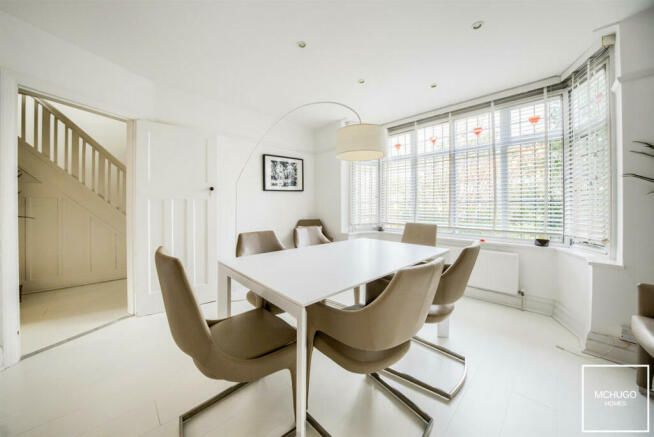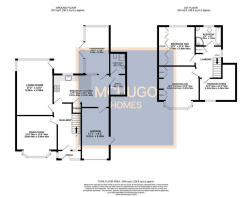Manor Road North, Edgbaston, B16
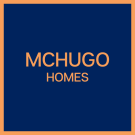
- PROPERTY TYPE
Semi-Detached
- BEDROOMS
3
- BATHROOMS
2
- SIZE
Ask agent
- TENUREDescribes how you own a property. There are different types of tenure - freehold, leasehold, and commonhold.Read more about tenure in our glossary page.
Freehold
Key features
- Three bedrooms
- Semi detached family home
- Cul de sac location
- Living room and dining room
- 1495 sq ft
- Breakfast kitchen
- Conservatory
- Bathroom and downstairs shower room
- Freehold
Description
A special three bedroom semi detached family home in a fantastic Edgbaston setting offering spacious accommodation 0f 1495 square feet including two reception rooms, modern breakfast kitchen, conservatory, bathroom and shower room. Enjoy a landscaped garden, driveway, garage, and more.
PROPERTY
Welcome to a fantastic family home in Manor Road North, Edgbaston! This spacious three bedroom semi-detached house boasts a perfect blend of comfort and style. The elegant entrance leads to two inviting reception rooms, setting the stage for family gatherings or quiet evenings. The breakfast kitchen is a chef's delight, and the adjoining conservatory bathes in natural light and graces views of the garden.
Practicality meets luxury with a utility room and a convenient downstairs shower room, complementing the family bathroom upstairs for added convenience, with ample storage, whilst further features include part double and secondary glazing, gas central heating (where specified) and alarm system.
Outside, a welcoming driveway guides you to the garage, and the well-maintained landscaped rear garden is an oasis of tranquillity.
Indulge in the lifestyle you deserve, with versatile living spaces, modern amenities, and a thoughtful layout designed for your comfort. This property is more than a house; it's a home where cherished memories await.
AREA
Manor Road North is a tree lined cul de sac, situated off Melville Road, a popular B16 postcode, in what is a a quaint 'pocket' of Edgbaston and a popular neighbourhood set around St Augustine's Church.
The property is very close to Queen Elizabeth and City Hospitals University of Birmingham, and amenities of Edgbaston with a plethora of independent and quality restaurants in the nearby Edgbaston Village, whilst offering arterial road and transport links in to Birmingham city centre and motorway links of M6/M40 beyond.
Outstanding rated primary and secondary schools are close to hand including Shireland primary, George Dixon Academy, Lordswood Girls High school and St Pauls Girls school, as are a plethora of prestigious private schooling options a very short commute away.
Recreational provisions of Edgbaston reservoir-on the doorstep, Summerfield Park and Cannon Hill Park beyond are ideal for young families and that Sunday stroll or bike ride. Leisure facilities of Edgbaston Priory and Edgbaston Golf clubs within a short drive, with world renowned Edgbaston cricket ground offering world class sports entertainment, whilst exclusive Mailbox and Bull Ring shopping boutiques are close to hand in the city nearby.
APPROACH
Access at the end of the cul de sac, a private brick paved driveway, with raised flower beds. Door entrance to lean to, up-and-over garage door and front door to:
PORCH
Ceiling light point, door to:
HALLWAY
Wooden flooring, radiator, carpeted stairs to first floor, two ceiling light points and doors to:
DINING ROOM
Wooden flooring, secondary glazing to bay window with front aspect, radiator, telephone point, power points, recessed ceiling downlighters activated by dimmer switch.
LIVING ROOM
Feature gas fire with wooden mantle surround, built in storage and shelving, double glazed window with rear aspect and double glazed paneled door with garden access, power points, carpeted.
BREAKFAST KITCHEN
Tiled floor, range of wall and base mounted units, roll work surface with breakfast bar, inset one and a half bowl sink with mixer tap above, integrated double oven within range with four ring gas hop and extractor head above, selection of recessed ceiling downlighters, plus under storage lighting and tall radiator.
CONSERVATORY
Double glazed windows with double doors leading to the garden.
UTILITY
Opens from utility area Hosts a Worcester boiler, plumbing for washing machine, tiled flooring, door to:
SHOWER ROOM
Corner shower cubicle, low level WC, pedestal sink, ceiling flush light, extractor fan, wall mounted heated towel rail, glass briquette feature.
FIRST FLOOR LANDING
Access to loft via drop down ladder, double glazed window with side aspect, carpeted, ceiling flush light, airing cupboard and doors to:
BEDROOM ONE
Front facing bay window with a secondary glazing, carpeted, ceiling light point, fitted wardrobes, radiator, power points.
BEDROOM TWO
Double glazed window with rear aspect. Carpeted, fitted wardrobes, radiator, ceiling light point, power points, telephone point.
BEDROOM THREE
Front facing window with secondary glazing, carpeted, radiator, ceiling flush light.
BATHROOM
Two double glazed windows, partly tiled, ceiling and wall light points, tall radiator, corner shower cubicle, low level WC with concealed cistern, bath and corner wash hand basin.
GARAGE
Up and over electric operated door, access to side lean to and internal door to kitchen, fuse board and power supply.
REAR GARDEN
Landscaped rear garden in part laid to lawn, tiered with paved patio area plus pond and shaled area with pergola, fencing and walls to boundaries and lower beds to borders. External access to spacious store.
Full Description
TENURE: FREEHOLD
COUNCIL TAX BAND: D
EPC: D
BROADBAND: Ofcom reports Networks in your area - Virgin Media, Openreach, Superfast Fibre Broadband/Fibre to the Cabinet (FTTC) available||Planning permission also approved for further extensions, app ref 2021/03271/PA
Disclaimer
With approximate measurements these particulars have been prepared in good faith by the selling agent in conjunction with the vendor(s) with the intention of providing a fair and accurate guide to the property. |However, they do not constitute or form part of an offer or contract nor may they be regarded as representations, all interested parties must themselves verify their accuracy. No tests or checks have been carried out in respect of heating, plumbing, electric installations or any type of appliances which may be included.
Council TaxA payment made to your local authority in order to pay for local services like schools, libraries, and refuse collection. The amount you pay depends on the value of the property.Read more about council tax in our glossary page.
Band: D
Manor Road North, Edgbaston, B16
NEAREST STATIONS
Distances are straight line measurements from the centre of the postcode- Five Ways Station1.6 miles
- Smethwick Galton Bridge Tram Stop1.5 miles
- University Station1.7 miles
About the agent
What McHugo Homes does for you
I'm Andy McHugo, the driving force behind McHugo Homes and your dedicated guide through the property market within Harborne, Edgbaston and surrounding areas.
In my capacity as an experienced Estate Agent, I embody a commitment to unwavering principles—dedication, transparency, professionalism, and effective communication. My nearly two-decade-long journey in the Estate Agency industry and housing market is a testament to navigating challenges, learni
Industry affiliations

Notes
Staying secure when looking for property
Ensure you're up to date with our latest advice on how to avoid fraud or scams when looking for property online.
Visit our security centre to find out moreDisclaimer - Property reference RX374293. The information displayed about this property comprises a property advertisement. Rightmove.co.uk makes no warranty as to the accuracy or completeness of the advertisement or any linked or associated information, and Rightmove has no control over the content. This property advertisement does not constitute property particulars. The information is provided and maintained by McHugo Homes, Birmingham. Please contact the selling agent or developer directly to obtain any information which may be available under the terms of The Energy Performance of Buildings (Certificates and Inspections) (England and Wales) Regulations 2007 or the Home Report if in relation to a residential property in Scotland.
*This is the average speed from the provider with the fastest broadband package available at this postcode. The average speed displayed is based on the download speeds of at least 50% of customers at peak time (8pm to 10pm). Fibre/cable services at the postcode are subject to availability and may differ between properties within a postcode. Speeds can be affected by a range of technical and environmental factors. The speed at the property may be lower than that listed above. You can check the estimated speed and confirm availability to a property prior to purchasing on the broadband provider's website. Providers may increase charges. The information is provided and maintained by Decision Technologies Limited. **This is indicative only and based on a 2-person household with multiple devices and simultaneous usage. Broadband performance is affected by multiple factors including number of occupants and devices, simultaneous usage, router range etc. For more information speak to your broadband provider.
Map data ©OpenStreetMap contributors.
