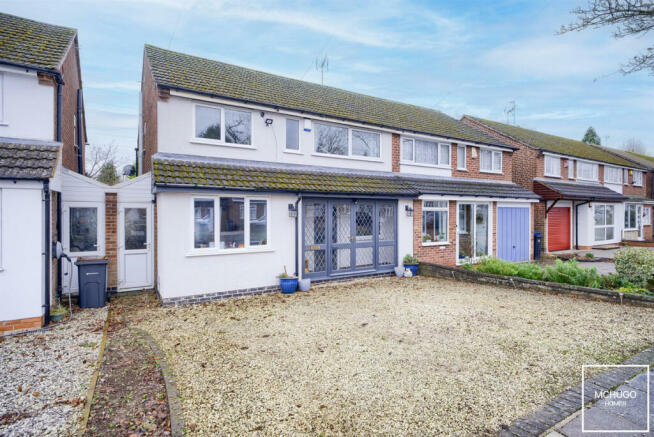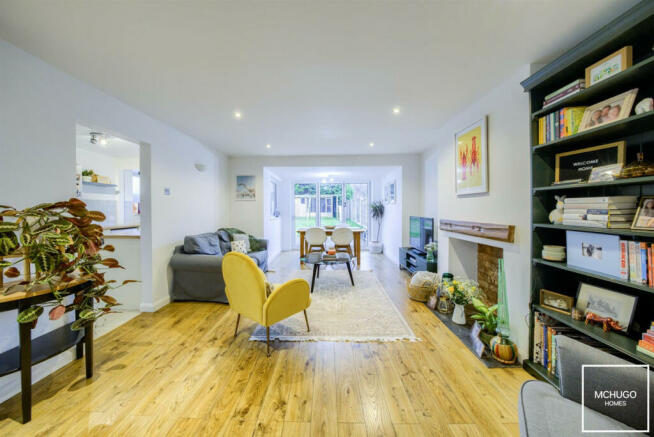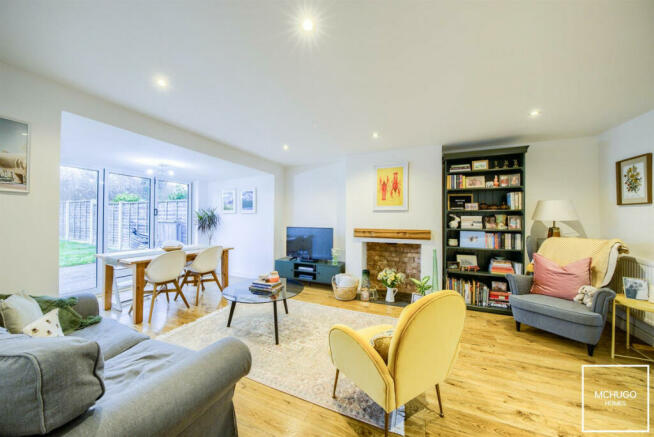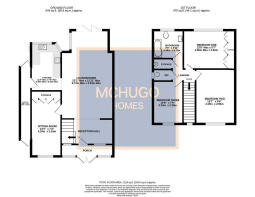Osmaston Road, Harborne, B17

- PROPERTY TYPE
Semi-Detached
- BEDROOMS
3
- BATHROOMS
1
- SIZE
Ask agent
- TENUREDescribes how you own a property. There are different types of tenure - freehold, leasehold, and commonhold.Read more about tenure in our glossary page.
Freehold
Key features
- Three well proportioned bedrooms
- Semi detached house
- Welcoming driveway
- Open plan living/dining room
- Sitting room
- Kitchen
- Reception hallway and porch
- Rear garden
- Modern bathroom
Description
Discover the allure of Osmaston Road! This stylish three-bedroom semi detached in Harborne boasts an inviting open-plan living area layout, a separate kitchen, and three double bedrooms plus bathroom. With a welcoming driveway, garden retreat, and modern amenities, it's the epitome of family comfort.
PROPERTY
Indulge in the warmth of home at Osmaston Road, a residence thoughtfully designed for family joy.
The open-plan living/dining room is a versatile space, seamlessly connecting to the well-appointed kitchen complementing a further sitting room, an inviting entrance hallway.
Upstairs, three double bedrooms provide ample space for the family, the master bedroom complete with bespoke fitted wardrobes, with a bright bathroom and additional WC ensuring convenience.
Outside, a welcoming driveway beckons, leading to a private garden oasis at the rear. This home is a harmonious blend of comfort and style, with gas central heating and double glazing (where specified) enhancing its appeal. Set in the heart of a popular Harborne neighbourhood, it's more than a house; it's a lifestyle.
AREA
Osmaston Road is a conveniently situated leading from Northfield Road within walking distance of Harborne High street access, offering a range of attractive boutiques and amenities that Harborne High Street is proud to boast of, including Marks & Spencers Food hall and Waitrose, along with a plethora of independent restaurants and eateries. Queen Elizabeth hospital, Birmingham University and Medical Quarter are within within easy reach, as is Birmingham city centre via arterial road and transport links, whilst very accessible to A38 links to M6 motorway and Birmingham International Airport.
Excellent primary secondary and prep schools are very close by such as the popular St Peters Primary school, but also access for Harborne primary school (and annex), plus a short drive to Edgbaston High School for Girls, The Priory School and The King Edward Foundation Schools, along with Hallfield Preparatory School, West House, The Blue Coat and St George's Schools.
Leisure facilities are provided with nearby Harborne Pool & Fitness centre, Harborne golf club, The Edgbaston Priory Tennis and Squash club-host to prestigious tennis events, Edgbaston Golf club nearby, with world renowned Edgbaston cricket ground the home of international cricket tournaments. Recreational facilities such as Botanical Gardens and Martineau Gardens are nearby, whilst a refreshing local walking route of the Bourn Brrook Walkway is conveniently runs alongside the brook at the property rear.
APPROACH
Light shale front driveway, access to lean to and entrance door to:
PORCH
Ceiling flush light, power points, door into:
RECEPTION HALL
Multipurpose area offering access to understand storage, two double glazed windows with front aspect, alarm panel, radiator, power points, ceiling light point, opening into:
LIVING/DINING ROOM
Stunning open plan design with feature open fireplace, selection of recessed ceiling downlighters, further ceiling and wall light point, laminate flooring, two radiators, power points, door to sitting room and opening to:
SITTING ROOM
Front facing double glazed window, laminate flooring, radiator, storage cupboards including housing fuse board, power points, three recessed ceiling downlighters.
KITCHEN
A range of base mounted storage and inset wall units, radiator, roll edge worktops, four ring electric hob, integrated appliances of Indesit double oven, plumbing for washing machine, tiling to splash back areas, power points, inset stainless steel sink with mixer tap above and draining area. Door to side lean to.
LEAN TO
Offering light point, obscure double glazed panelled doors with front and rear access, pitched ceiling.
FIRST FLOOR LANDING
A stripped back exposed flooring, obscure double glazed window, ceiling light point, loft hatch with drop down ladder, storage cupboard housing Glow Worm boiler and ceiling light point, doors lead to:
BEDROOM ONE
Rear-facing double glazed window, radiator, power points, ceiling light point, bespoke fitted wardrobes.
BEDROOM TWO
Front facing double glazed window, radiator, power points, carpeted, ceiling light point.
BEDROOM THREE
Double glazed window with front aspect, ceiling light point, radiator, power points.
BATHROOM
Refitted bathroom consist of matching suite of P shaped bath with shower screen and rain shower head fittings, plus low level WC and pedestal sink, obscure double glaze window with rear aspect, radiator, ceiling light point.
SEPARATE WC
Low level WC, obscure double glazed window with side aspect, ceiling light point.
REAR GARDEN
Predominantly laid to lawn, paved patio area, flower bed to border, fencing to boundaries and garden shed.
Full Description
TENURE: FREEHOLD
COUNCIL TAX BAND: C
EPC: C
BROADBAND: Ofcom reports Networks in your area - Virgin Media, Openreach-Fibre-to-the-premises available
Disclaimer
With approximate measurements these particulars have been prepared in good faith by the selling agent in conjunction with the vendor(s) with the intention of providing a fair and accurate guide to the property. |However, they do not constitute or form part of an offer or contract nor may they be regarded as representations, all interested parties must themselves verify their accuracy. No tests or checks have been carried out in respect of heating, plumbing, electric installations or any type of appliances which may be included.
- COUNCIL TAXA payment made to your local authority in order to pay for local services like schools, libraries, and refuse collection. The amount you pay depends on the value of the property.Read more about council Tax in our glossary page.
- Band: C
- PARKINGDetails of how and where vehicles can be parked, and any associated costs.Read more about parking in our glossary page.
- Yes
- GARDENA property has access to an outdoor space, which could be private or shared.
- Yes
- ACCESSIBILITYHow a property has been adapted to meet the needs of vulnerable or disabled individuals.Read more about accessibility in our glossary page.
- Ask agent
Osmaston Road, Harborne, B17
NEAREST STATIONS
Distances are straight line measurements from the centre of the postcode- University Station1.1 miles
- Selly Oak Station1.2 miles
- Bournville Station2.0 miles
About the agent
What McHugo Homes does for you
I'm Andy McHugo, the driving force behind McHugo Homes and your dedicated guide through the property market within Harborne, Edgbaston and surrounding areas.
In my capacity as an experienced Estate Agent, I embody a commitment to unwavering principles—dedication, transparency, professionalism, and effective communication. My nearly two-decade-long journey in the Estate Agency industry and housing market is a testament to navigating challenges, learni
Industry affiliations

Notes
Staying secure when looking for property
Ensure you're up to date with our latest advice on how to avoid fraud or scams when looking for property online.
Visit our security centre to find out moreDisclaimer - Property reference RX374296. The information displayed about this property comprises a property advertisement. Rightmove.co.uk makes no warranty as to the accuracy or completeness of the advertisement or any linked or associated information, and Rightmove has no control over the content. This property advertisement does not constitute property particulars. The information is provided and maintained by McHugo Homes, Birmingham. Please contact the selling agent or developer directly to obtain any information which may be available under the terms of The Energy Performance of Buildings (Certificates and Inspections) (England and Wales) Regulations 2007 or the Home Report if in relation to a residential property in Scotland.
*This is the average speed from the provider with the fastest broadband package available at this postcode. The average speed displayed is based on the download speeds of at least 50% of customers at peak time (8pm to 10pm). Fibre/cable services at the postcode are subject to availability and may differ between properties within a postcode. Speeds can be affected by a range of technical and environmental factors. The speed at the property may be lower than that listed above. You can check the estimated speed and confirm availability to a property prior to purchasing on the broadband provider's website. Providers may increase charges. The information is provided and maintained by Decision Technologies Limited. **This is indicative only and based on a 2-person household with multiple devices and simultaneous usage. Broadband performance is affected by multiple factors including number of occupants and devices, simultaneous usage, router range etc. For more information speak to your broadband provider.
Map data ©OpenStreetMap contributors.




