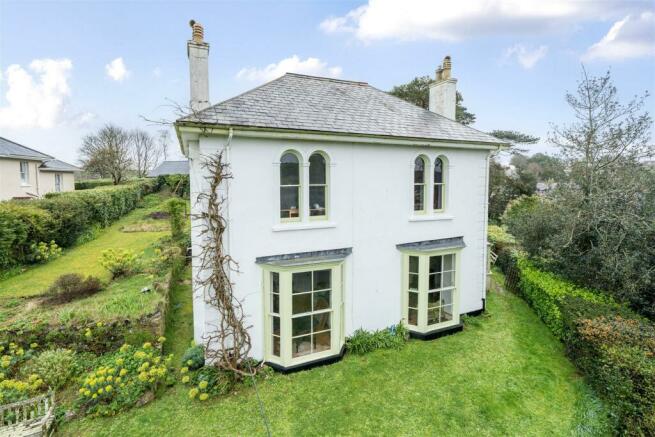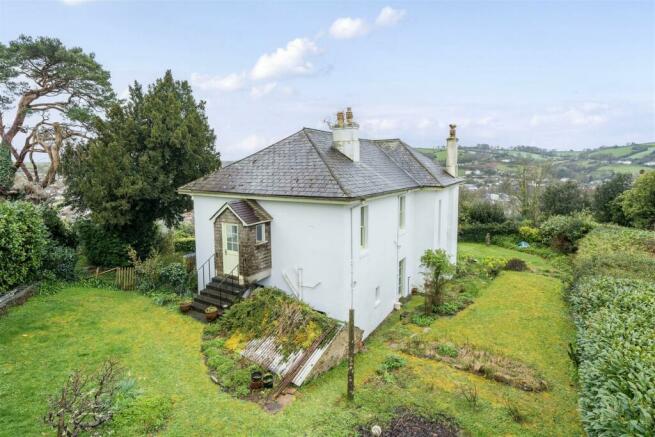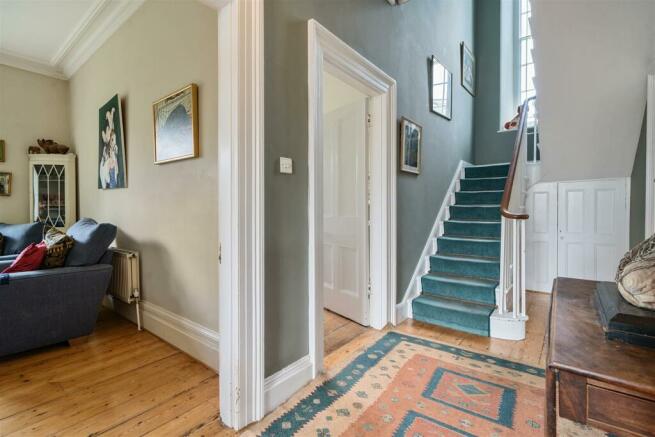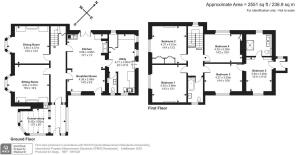
Jubilee Road, Totnes

- PROPERTY TYPE
Detached
- BEDROOMS
5
- BATHROOMS
2
- SIZE
2,551 sq ft
237 sq m
- TENUREDescribes how you own a property. There are different types of tenure - freehold, leasehold, and commonhold.Read more about tenure in our glossary page.
Freehold
Key features
- A substantial, handsome property of 2,550ft2
- Much sought after character with high ceiling heights, working shutters and sash windows
- 2 Elegant reception rooms
- Large kitchen/breakfast room, utility room
- 5 Double bedrooms
- Family bathroom and en-suite shower room
- Potential to create an annexe to the house
- Stunning far-reaching views
- Gardens surrounding the house
- Freehold sale. Council Tax Band G
Description
Situation - Clifton Lodge is located in the highly sought after Jubilee Road of Totnes, a bustling Elizabethan market town full of interest with a wide range of good local schools, shopping facilities and recreational pursuits including indoor swimming pool and boating opportunities on the River Dart. The A38 Devon expressway is approximately 6 miles away, allowing speedy access to the cites of Exeter and Plymouth and the country beyond. Main line rail links to London Paddington are also located in Totnes. The property is situated within easy walking distance of shop, cafes, restaurants and the River Dart.
Description - Clifton Lodge is a fantastic detached period property, believed to have been built in the 1860s and whilst benefitting from both Victorian and Georgian architecture with large sash windows, the property remains unlisted. Clifton Lodge is in the Conservation Area of Totnes and has been enjoyed by the vendor for 30 years. The property contains timber casement windows with rendered elevations under a slate roof and has the ability to potentially be split to create an annexe to the house, utilising an external staircase which leads up to the first floor on the north eastern elevation of the house
Accommodation - The gravel path leading up from Jubilee Road bisects part of the garden and leads up to the south eastern elevation of the house. Access to the property is either from a door which leads into the kitchen/breakfast room or from a door through the conservatory, which has a terracotta tiled floor and in need of refurbishment.
From the conservatory, a part glazed door leads into the central hall of the house, with the original turning staircase rising past the large feature full length window to the first floor landing. Door to under-stairs storage cupboards. From the hall are doors to two reception rooms, the sitting room has a marble fireplace with cast iron inset hearth, which has a gas-fired wood burning effect stove with storage either side of the fireplace. There is a large floor to ceiling sash window with working shutters either side with a pleasant view of the garden to the southwest. All the rooms in the house have tall ceiling heights with ornate cornicing and deep skirting boards.
The second reception room, formerly the dining room, has a marble fireplace with cast iron inset with a matching floor to ceiling window with sash window and working shutters, again, facing the garden to the southwest. Both the hall and these two reception rooms have the original pine floorboards.
On the opposite side of the hall there is a door which leads into the kitchen/breakfast room, with a laminate floor throughout, with two doorways, one into the breakfast end and one to the kitchen. The kitchen has a bespoke range of base kitchen units with a central island unit with a timber worktop incorporating a Neff single fan assisted oven and a 5-ring gas burner hob over. Within the original chimney is the gas-fired Ranger Rayburn for cooking, central heating and hot water. Within the kitchen is a fine pine dresser, which will remain with the property.
There is a pair of French windows leading to the north western side of the garden and a sash window with working shutters and a further timber and glazed door leading out to the front paved area to the southeast. From the kitchen, a door leads through to the utility room, with a further range of base and eye-level kitchen units with a sink and space and plumbing for a washing machine and tumble dryer. This room is large enough to incorporate fridge/freezers, a space for storing coats and boots, with a door leading to the side of the property and a door to the airing cupboard where the hot water tank is located. Door to a ground floor WC.
Upstairs - From the hall, the staircase rises to the spacious first floor landing with doors to four double bedrooms. Bedroom 1, with a cast iron fireplace with timber surround, a built-in wardrobe and attractive curved sash windows overlooking Totnes and across to Baltic Wharf and Sharpham.
Bedroom 2 also has a cast iron fireplace with the same window overlooking Totnes to the southwest. Family bathroom with a large enamel bath with electric shower attachment over. Bedroom 3 (double), with a sash window facing southeast, with a view down the garden and over Totnes, also with a fireplace, which has been blocked, with a door leading through to bedroom 5
ursery/dressing room, which has a door out to a porch with a further door and a flight of steps down to the garden. From bedroom 5
ursery, there is an en-suite shower room with double sinks and a large walk-in shower. From the main hall, door to bedroom 4 (double) with a sash window facing northwest and a built-in cupboard.
Gardens And Grounds - Clifton Lodge benefits from an area of level and gently sloping lawns, which wraps around the entire property, with a good sized area of level garden to the southwest of the house bordered by a mature hedge, with a low stone wall providing various planted borders.
To the northern side of the house the garden slopes upwards to a further level area, which can be accessed from the pair of French windows from the kitchen. To the north east there is a small stone and brick-faced building under a tin roof, divided into two areas, one used as a potting shed and the other as a former gardener’s loo. A stone wall keeps the bank away from the property, allowing access round to brick paved patio at the front of the house.
The upper area of garden to the northeast of the property contains two fruit trees and a laurel hedge denoting the boundary between the neighbouring property. At this end of the house there is an external flight of stairs which leads through a shingle-clad porch into bedroom 5
ursery, which could be utilised to create a separate annexe to the house.
A gateway at the upper end provides access to a pathway leading to a composting area on the upper area of garden at the top side of the entrance path to the property. One of the particular selling features are the fantastic views to the east, south and west of the property.
There is a single garage built into the bank and accessed from Jubilee Road, which the vendors believe once had a pathway leading up to the front of the house, but is no longer in use. Parking to the property is along Jubilee Road and whilst it could, in theory be possible to bring in a drive to the property, buyers will accept that parking is on the road and access to the property is on foot.
Services - All mains services are connected with gas central heating. Broadband speed up to Ultafast is available with good mobile coverage.
Viewings - Strictly by prior appointment with Stags Totnes office Tel:
Local Authority - South Hams District Council
Directions - From Totnes proceed up the hill on the A385 to Paignton, taking the left-hand turn in Bourton Road, which is at the lower end of Jubilee Road. Proceed along Bourton Road and turn right up Jubilee Road and park about 100 yards passed the property named Hembury, where you will see the pedestrian gate for Clifton Lodge. Park in the road and walk through the pedestrian gateway up the path to the front of Clifton Lodge.
Brochures
Jubilee Road, TotnesCouncil TaxA payment made to your local authority in order to pay for local services like schools, libraries, and refuse collection. The amount you pay depends on the value of the property.Read more about council tax in our glossary page.
Band: G
Jubilee Road, Totnes
NEAREST STATIONS
Distances are straight line measurements from the centre of the postcode- Totnes Station0.6 miles
- Paignton Station4.9 miles
About the agent
Stags' office in The Granary, Totnes isn't hard to find. It's an imposing historic stone building on Coronation Road, next to Morrisons supermarket, which offers ample parking. Stags has been a dynamic influence on the West Country property market for over 130 years and is acknowledged as the leading firm of chartered surveyors and auctioneers in the West Country with 21 geographically placed offices across Cornwall, Devon, Somerset and Dorset. We take great pride in the trust placed in our n
Industry affiliations




Notes
Staying secure when looking for property
Ensure you're up to date with our latest advice on how to avoid fraud or scams when looking for property online.
Visit our security centre to find out moreDisclaimer - Property reference 33027838. The information displayed about this property comprises a property advertisement. Rightmove.co.uk makes no warranty as to the accuracy or completeness of the advertisement or any linked or associated information, and Rightmove has no control over the content. This property advertisement does not constitute property particulars. The information is provided and maintained by Stags, Totnes. Please contact the selling agent or developer directly to obtain any information which may be available under the terms of The Energy Performance of Buildings (Certificates and Inspections) (England and Wales) Regulations 2007 or the Home Report if in relation to a residential property in Scotland.
*This is the average speed from the provider with the fastest broadband package available at this postcode. The average speed displayed is based on the download speeds of at least 50% of customers at peak time (8pm to 10pm). Fibre/cable services at the postcode are subject to availability and may differ between properties within a postcode. Speeds can be affected by a range of technical and environmental factors. The speed at the property may be lower than that listed above. You can check the estimated speed and confirm availability to a property prior to purchasing on the broadband provider's website. Providers may increase charges. The information is provided and maintained by Decision Technologies Limited.
**This is indicative only and based on a 2-person household with multiple devices and simultaneous usage. Broadband performance is affected by multiple factors including number of occupants and devices, simultaneous usage, router range etc. For more information speak to your broadband provider.
Map data ©OpenStreetMap contributors.





