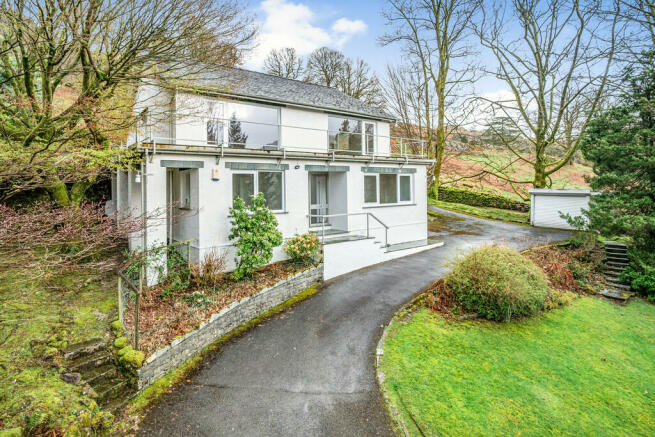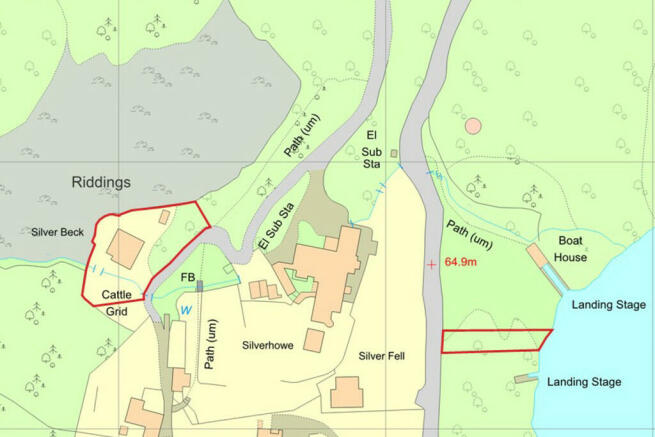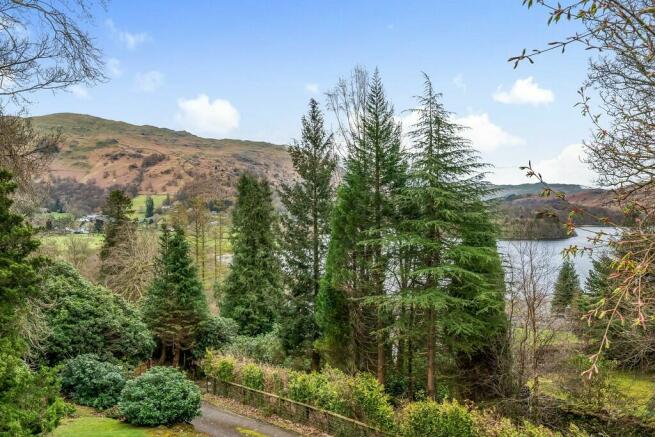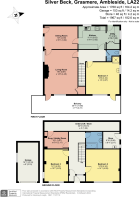Silver Beck, Red Bank Road, Grasmere, Cumbria, LA22 9PX

- PROPERTY TYPE
Detached
- BEDROOMS
3
- BATHROOMS
1
- SIZE
Ask agent
- TENUREDescribes how you own a property. There are different types of tenure - freehold, leasehold, and commonhold.Read more about tenure in our glossary page.
Freehold
Key features
- Detached 3 bedroomed house with magnificent views from an elevated position
- 3 reception rooms, 1 bathroom
- Magnificent views
- Private lake frontage access
- Peaceful setting close to Grasmere amenities
- Walks from the doorstep
- In need of some upgrading
- Gas central heating
- Detached garage and driveway parking
- Standard (29Mbs) Broadband Available*
Description
What3Words ///eased.empires.photos
Description This attractive detached home in its elevated position overlooking Grasmere lake, is wonderfully bright and offers adaptable accommodation with truly superb fell and lake views, as well as the added bonus of lake shore access. Quietly placed far enough out of Grasmere Village so as not to be troubled by the hustle and bustle, and yet within strolling distance for a drink or two or perhaps an evening meal, the accommodation design features heavily on large windows letting in plenty of light and opening up those marvellous views.
Entered via an entrance hallway which leads to two spacious double bedrooms as well as a useful snug/hobby room which has access to a generously sized undercroft - ideal for storing larger family items. The three piece bathroom is situated on this level, having tilled walls and floor it includes a panel bath with Mira shower over, a pedestal wash hand basin and WC.
The open tread timber stairway leads to the first floor landing and beyond to the dual aspect lounge with picture window and external glazed door to the balcony where the spectacular fell and lake views can really be appreciated fully - ideal for that morning coffee, or perhaps a glass of something cool at the end of the day. There is a separate bright dining room enjoying woodland views and having a glazed external door to the flagged patio area, another ideal spot to relax in such tranquil surroundings. The kitchen has tiled walls and floor, and is fitted with country style wall and base units with complementary work surface having integrated Franke sink and drainer, there is also a Belling 5 ring gas stove and a Siemens dishwasher. The utility room just beyond has plumbing for an automatic washing machine, a cupboard housing the hot water cylinder and an external door.
The primary bedroom is dual aspect with picture window and external glazed door to the balcony with yet more breath taking views including fell, lake and surrounding countryside - truly idyllic. Additionally there is a shower unit in a corner unit, and a wash basin.
Outside, the boiler room provides storage for garden and outdoor equipment and houses the Ideal gas boiler. The garden wraps around the property, and is simply beautiful - private and tranquil in equal measure and full of birdlife and more than the occasional visiting red squirrel, accompanied by the soothing sounds of the babbling brook. Also included in the sale is a strip of land with private lake shore access, this is a real delight, and opportunities to purchase such are rare indeed - don't miss out, come and see for yourself.
Accommodation (with approximate dimensions)
Covered Porch
Entrance Hallway
Bedroom 2 14' 3" x 14' 1" (4.34m x 4.29m)
Bedroom 3 14' 1" x 10' 7" (4.29m x 3.23m)
Snug/ Hobby Room 10' 1" x 6' 11" (3.07m x 2.11m)
Undercroft 32' 10" x 4' 0" (10.01m x 1.22m)
Bathroom
First Floor
Landing
Lounge 19' 3" x 14' 7" (5.87m x 4.45m)
Balcony 38' 11" x 7' 7" (11.86m x 2.31m)
Dining Room 14' 5" x 9' 11" (4.39m x 3.02m)
Kitchen 11' 11" x 9' 11" (3.63m x 3.02m)
Utility Room 7' 3" x 5' 6" (2.21m x 1.68m)
Cloakroom WC
Bedroom 1 14' 3" x 14' 0" (4.34m x 4.27m)
Outside
Store/ Boiler Room 6' 10" x 6' 11" (2.08m x 2.11m)
Gardens Enjoying a peaceful and private setting the wrap around garden includes areas of woodland with a variety of mature shrubs and trees including Rhododendrons, featuring a delightful stream winding through. Having plenty of areas in which to sit and enjoy the tranquil surroundings, there really is something for everyone. This area is a haven for wildlife and is a real delight.
Detached Garage 16' 11" x 9' 00" (5.16m x 2.74m) The driveway allows for turning provision and car parking.There is an outside tap and outside light points.
Lake Shore Access Accessed across the road via a lockable pedestrian gate, with natural lakeshore rushes making this magical spot a super place for picnics, a paddle or swim.
Property Information
Services The property is connected to LPG gas, mains electric and water. Private drainage to a shared septic tank located on the neighbouring properties land. The current owners have made enquires and it is possible to install a new septic tank on Silver Becks own land.
Please note that due to updated regulations for septic tanks and private drainage facilities, interested parties may wish to seek independent advice on the installation. We can recommend several local firms who may be able to assist.
Tenure Freehold.
Council Tax Westmorland and Furness District Council - Band G
Viewings Strictly by appointment with Hackney & Leigh Ambleside Office.
Energy Performance Certificate The full Energy Performance Certificate is available on our website and also at any of our offices.
Ideal Holiday Letting Opportunity Silver Beck is located in one of the most desirable locations in the UK for holiday rental accommodation. This property offers scope to be developed in to a highly successful and much sought after holiday let. The property offers the owner the potential to develop the property to suit their own needs and we would estimate that a gross annual rental income of £35,000 could quickly be achieved. We do believe that there is the opportunity to grow this further based on good reviews, repeat bookings and the correct presentation. There are examples of similar size properties in the Grasmere area achieving in excess of £50,000pa when presented, priced and marketed correctly.
Brochures
Sales ParticularsCouncil TaxA payment made to your local authority in order to pay for local services like schools, libraries, and refuse collection. The amount you pay depends on the value of the property.Read more about council tax in our glossary page.
Band: H
Silver Beck, Red Bank Road, Grasmere, Cumbria, LA22 9PX
NEAREST STATIONS
Distances are straight line measurements from the centre of the postcode- Windermere Station7.3 miles
About the agent
Hackney & Leigh have been specialising in property throughout the region since 1982. Our attention to detail, from our Floorplans to our new Property Walkthrough videos, coupled with our honesty and integrity is what's made the difference for over 30 years.
We have over 50 of the region's most experienced and qualified property experts. Our friendly and helpful office team are backed up by a whole host of dedicated professionals, ranging from our valuers, viewing team to inventory clerk
Industry affiliations



Notes
Staying secure when looking for property
Ensure you're up to date with our latest advice on how to avoid fraud or scams when looking for property online.
Visit our security centre to find out moreDisclaimer - Property reference 100251029674. The information displayed about this property comprises a property advertisement. Rightmove.co.uk makes no warranty as to the accuracy or completeness of the advertisement or any linked or associated information, and Rightmove has no control over the content. This property advertisement does not constitute property particulars. The information is provided and maintained by Hackney & Leigh, Ambleside. Please contact the selling agent or developer directly to obtain any information which may be available under the terms of The Energy Performance of Buildings (Certificates and Inspections) (England and Wales) Regulations 2007 or the Home Report if in relation to a residential property in Scotland.
*This is the average speed from the provider with the fastest broadband package available at this postcode. The average speed displayed is based on the download speeds of at least 50% of customers at peak time (8pm to 10pm). Fibre/cable services at the postcode are subject to availability and may differ between properties within a postcode. Speeds can be affected by a range of technical and environmental factors. The speed at the property may be lower than that listed above. You can check the estimated speed and confirm availability to a property prior to purchasing on the broadband provider's website. Providers may increase charges. The information is provided and maintained by Decision Technologies Limited.
**This is indicative only and based on a 2-person household with multiple devices and simultaneous usage. Broadband performance is affected by multiple factors including number of occupants and devices, simultaneous usage, router range etc. For more information speak to your broadband provider.
Map data ©OpenStreetMap contributors.




