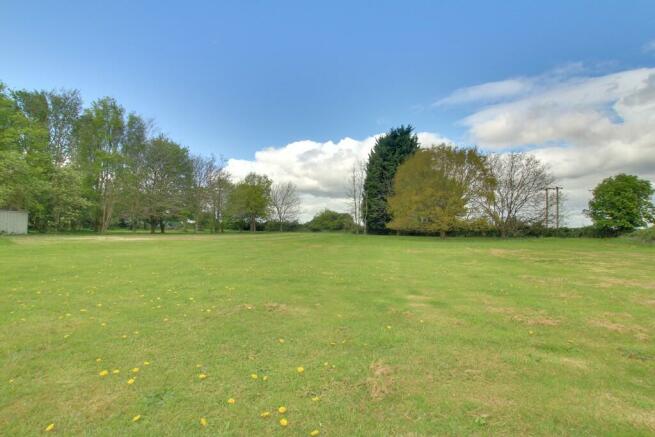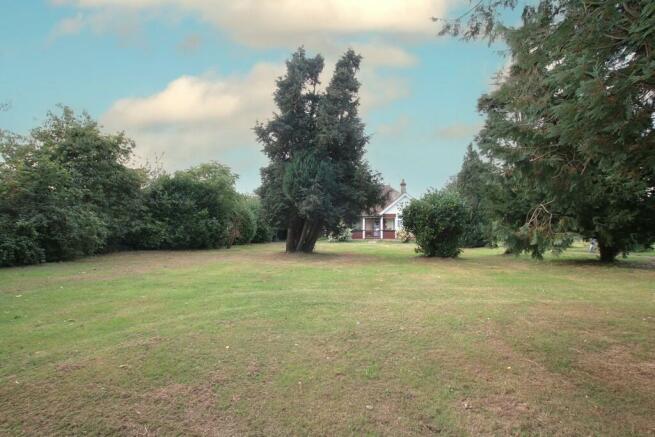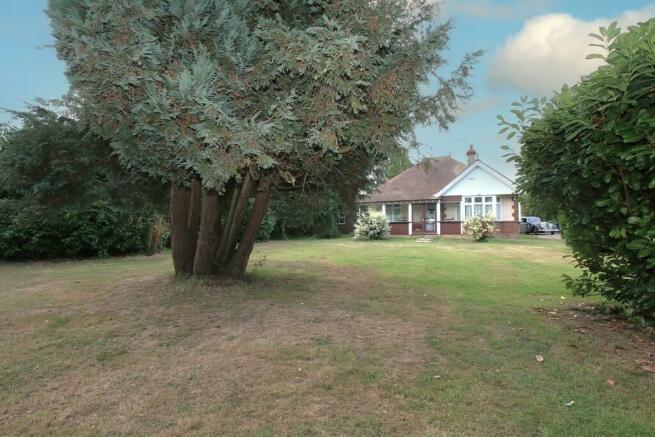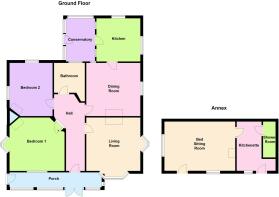
Wimblington Road, Doddington
- PROPERTY TYPE
Land
- BEDROOMS
2
- BATHROOMS
2
- SIZE
130,680 sq ft
12,141 sq m
Key features
- Building plot
- Outline Planning Permission
- Plot is approx. 2 acres
- Detached bungalow
- 2 bedrooms
- 3 reception rooms
- Conservatory
- Bathroom
- Annex with kitchenette
- Bed/Sitting room and shower room
Description
LIVING ROOM
3.90m (12'10") x 3.85m (12'8") Bay window to front and feature 'v' bay window to side, original open fireplace having tiled insert and hearth with wooden surround.
DINING ROOM
3.90m (12'10") x 3.83m (12'7") Windows to both side and rear, back boiler set behind gas fire.
KITCHEN
3.17m (10'5") x 3.11m (10'2") Fitted with a modern range of wall and base units with solid oak worktops and having space for range style cooker, plumbing for dishwasher, windows to side and rear.
CONSERVATORY Brick and uPVC construction with door into garden. Plumbing for washing machine.
BEDROOM 1
3.97m (13') x 3.85m (12'8") Window to front, and feature 'V' bay window to side, original feature fireplace.
BEDROOM 2
3.83m (12'7") x 3.11m (10'2") Windows to both side and rear, original feature fireplace.
BATHROOM Fitted with a panelled bath, low level WC and hand wash basin. Window to rear.
ANNEX
BED SITTING ROOM Windows to both side and front, exposed brick fireplace, feature beams to ceiling.
KITCHENETTE
3.55m (11'8") x 1.80m (5'11") Fitted with wall and base units, wash hand basin. Door into garden.
SHOWER ROOM Fitted with a single shower cubicle and low level WC.
OUTSIDE The bungalow is set on a larger than average plot of approx. 2.2 acres and is set well back from the road. A driveway leads down to the bungalow from Wimblington Road. There is an extensive paved patio and the balance is laid mainly to lawn with mature trees. There are various storage sheds.
SERVICES Mains gas electricity and water. Drainage is to a septic tank.
DIRECTIONS Proceed into Doddington via the village road from Chatteris and proceed straight heading towards Wimblington. Just past the school the property is located on the left hand side and is accessed via a driveway.
TENURE Freehold
ENERGY RATING F
FENLAND DISTRICT COUNCIL TAX BAND C
Brochures
Wimblington Road,...Energy Performance Certificates
EPC 1Wimblington Road, Doddington
NEAREST STATIONS
Distances are straight line measurements from the centre of the postcode- March Station4.4 miles
- Manea Station4.6 miles
About the agent
The benefits of being FLP
Whether you're buying or selling a property speed is of the essence and being in the best possible position means you are on the first step to beating the competition, saving time and saving money.
The benefits of being FLPWhether you're buying or selling a property speed is of the essence and being in the best possible position means you are on the first step to beating the competit
Industry affiliations

Notes
Disclaimer - Property reference 100716009518. The information displayed about this property comprises a property advertisement. Rightmove.co.uk makes no warranty as to the accuracy or completeness of the advertisement or any linked or associated information, and Rightmove has no control over the content. This property advertisement does not constitute property particulars. The information is provided and maintained by Ellis Winters Estate Agents, Chatteris. Please contact the selling agent or developer directly to obtain any information which may be available under the terms of The Energy Performance of Buildings (Certificates and Inspections) (England and Wales) Regulations 2007 or the Home Report if in relation to a residential property in Scotland.
Map data ©OpenStreetMap contributors.






