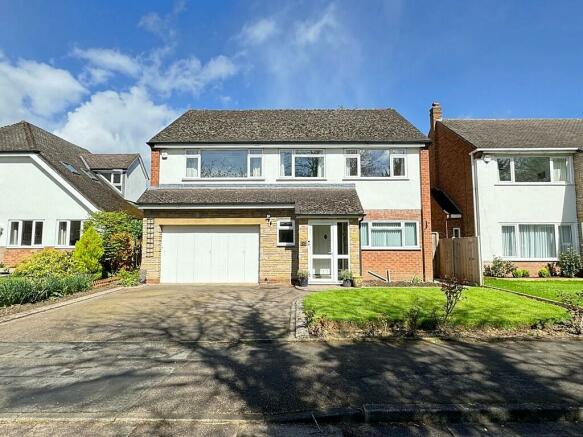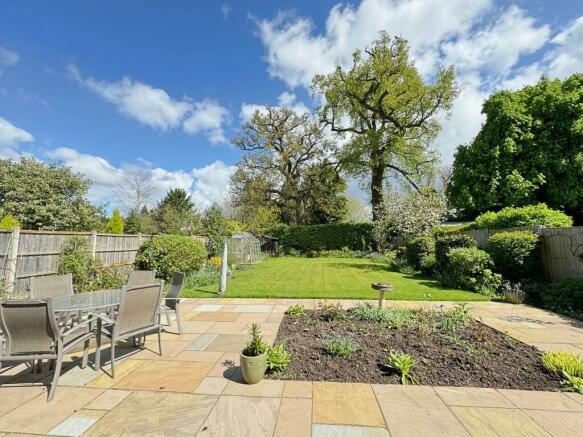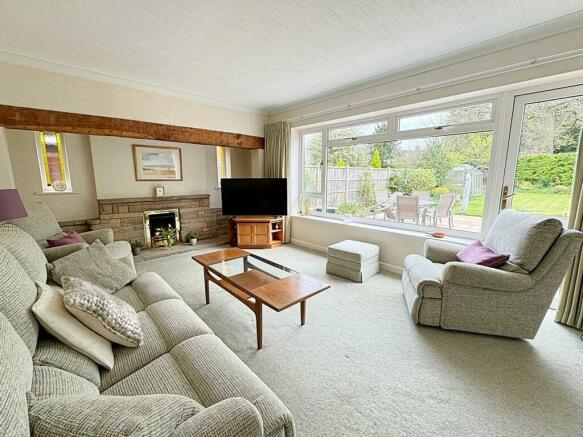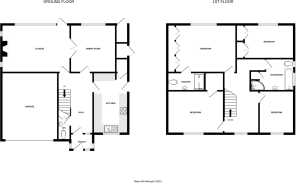Ferndale Drive, Kenilworth

- PROPERTY TYPE
Detached
- BEDROOMS
4
- BATHROOMS
2
- SIZE
Ask agent
- TENUREDescribes how you own a property. There are different types of tenure - freehold, leasehold, and commonhold.Read more about tenure in our glossary page.
Freehold
Key features
- No Chain Involved
- Four Double Bedrooms, Master En-Suite
- Large, Mature Rear Garden
- Modern Re-fitted Kitchen
- Double Garage
- Scope For Further Extending, If Required
- Well Proportioned Living Space
Description
ENTRANCE HALL With radiator, three wall light points and smoke detector.
CLOAKROOM With w.c, vanity wash basin having double cupboard under, radiator and fully tiled walls. Wall mounted mirror with light over. Understairs storage cupboard.
KITCHEN 15' 3" x 8' 9" (4.65m x 2.67m) A modern, recently refitted kitchen having an extensive range of painted cupboard and drawer units with matching wall cupboards and complementary worktops. Stainless steel sink unit, space and plumbing for dishwasher and washing machine. Bosch four ring hob with stainless steel extractor hood over and Bosch wall mounted electric double oven having cupboards above and below. Deep pan drawers, corner unit and glazed display wall unit. Built-in wine rack, tall pull out larder unit, housing for tall fridge freezer and walk in pantry containing "Vaillant" gas boiler. Personal side entrance door.
DINING ROOM 11' 9" x 11' 4" (3.58m x 3.45m) With large picture window overlooking the rear garden, radiator, serving hatch from kitchen and glazed double doors to:
LOUNGE 17' 4" x 12' 0" (5.28m x 3.66m) Having inglenook style fireplace with side windows, oak mantel and recently refitted gas fire, two wall light points, radiator and large picture window with entrance door to rear garden.
FIRST FLOOR LANDING With radiator, three wall light points and smoke detector.
MASTER BEDROOM 15' 0" x 12' 0" (4.57m x 3.66m) EXC WARDROBES A delightful master bedroom with rear garden views, radiator and extensive range of professionally designed and fitted bedroom furniture including three double wardrobes, corner dressing table unit and three, three drawer units under extensive display areas plus built in laundry basket. Matching bedside tables and headboard. Door to:
EN-SUITE Having large walk in shower, W.C. and hand basin with storage over, including vanity cabinet with mirror, light and shaver point plus storage cupboards under. Complementary tiling. Extractor fan.
DOUBLE BEDROOM TWO 13' 8" x 10' 0" (4.17m x 3.05m) With radiator and large walk in wardrobe which provides the potential to create an en-suite if required.
DOUBLE BEDROOM THREE 12' 4" x 8' 5" (3.76m x 2.57m) With two double wardrobes having storage space above, radiator and rear garden views. This room is presently used as a study/office.
DOUBLE BEDROOM FOUR 11' 1" x 9' 1" (3.38m x 2.77m) With radiator.
FAMILY BATHROOM A large family bathroom with bath and separate corner shower enclosure. Vanity basin with mirror, light and shaver point over plus storage under, w.c., and fully filed walls in complementary ceramics. Radiator. Airing cupboard housing insulated hot water cylinder with fitted shelving and central heating programmer.
OUTSIDE
DOUBLE GARAGE 16' 8" x 14' 0" (5.08m x 4.27m) Having original sliding timber doors, light and power are fitted.
GARDEN A gate and path at the side leads to the lovely rear garden which is a special feature to the property. The garden is large, mature and very well stocked with a variety of plants and shrubs to include roses, climbing clematis, camellia etc. There is a large full width patio which provides plenty of space for outdoor living with a central feature bed with roses which then leads to the area of lawn. There is an outside tap, greenhouse and shed together with two useful brick stores with power supply for a tumble dryer and/or garden equipment.
Brochures
BrochureCouncil TaxA payment made to your local authority in order to pay for local services like schools, libraries, and refuse collection. The amount you pay depends on the value of the property.Read more about council tax in our glossary page.
Band: G
Ferndale Drive, Kenilworth
NEAREST STATIONS
Distances are straight line measurements from the centre of the postcode- Kenilworth Station0.5 miles
- Warwick Station3.4 miles
- Leamington Spa Station3.8 miles
About the agent
Julie Philpot Residential is a unique Boutique agency providing discerning clients with an individual estate agency service in Kenilworth and Warwickshire.
At the helm is Julie, who has been successfully selling homes within this area for over 30 years. Julie has a proven pedigree and track record in achieving sales in this part of the world regardless of whatever external market conditions there may be!
Julie has also lived and worked in Kenilworth for this time with her family a
Industry affiliations

Notes
Staying secure when looking for property
Ensure you're up to date with our latest advice on how to avoid fraud or scams when looking for property online.
Visit our security centre to find out moreDisclaimer - Property reference 103644001061. The information displayed about this property comprises a property advertisement. Rightmove.co.uk makes no warranty as to the accuracy or completeness of the advertisement or any linked or associated information, and Rightmove has no control over the content. This property advertisement does not constitute property particulars. The information is provided and maintained by Julie Philpot, Kenilworth. Please contact the selling agent or developer directly to obtain any information which may be available under the terms of The Energy Performance of Buildings (Certificates and Inspections) (England and Wales) Regulations 2007 or the Home Report if in relation to a residential property in Scotland.
*This is the average speed from the provider with the fastest broadband package available at this postcode. The average speed displayed is based on the download speeds of at least 50% of customers at peak time (8pm to 10pm). Fibre/cable services at the postcode are subject to availability and may differ between properties within a postcode. Speeds can be affected by a range of technical and environmental factors. The speed at the property may be lower than that listed above. You can check the estimated speed and confirm availability to a property prior to purchasing on the broadband provider's website. Providers may increase charges. The information is provided and maintained by Decision Technologies Limited.
**This is indicative only and based on a 2-person household with multiple devices and simultaneous usage. Broadband performance is affected by multiple factors including number of occupants and devices, simultaneous usage, router range etc. For more information speak to your broadband provider.
Map data ©OpenStreetMap contributors.




