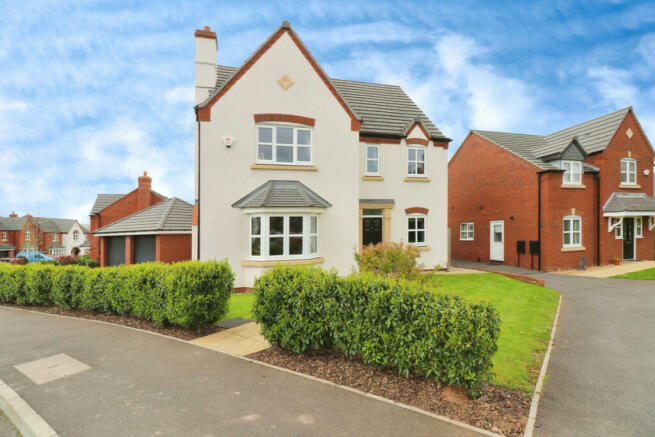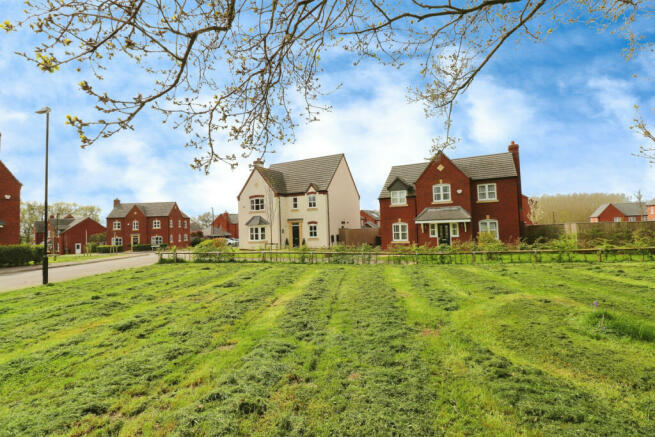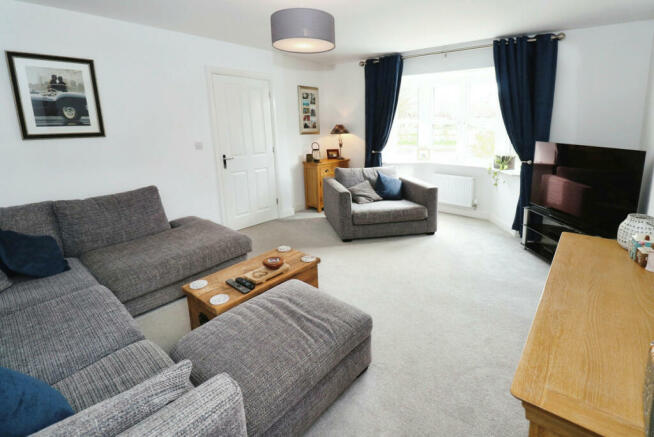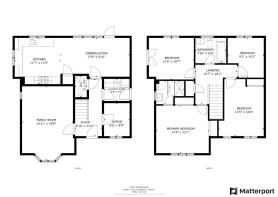Wulfric Avenue, Atherstone, CV9

- PROPERTY TYPE
Detached
- BEDROOMS
4
- BATHROOMS
2
- SIZE
1,513 sq ft
141 sq m
- TENUREDescribes how you own a property. There are different types of tenure - freehold, leasehold, and commonhold.Read more about tenure in our glossary page.
Freehold
Key features
- Detached House
- 4 Double Bedrooms
- Double Detached Garage & Driveway
- Only 4 Years Old
- 2 Living Spaces
- Utility Room, Ensuite & Downstairs WC
- Office
- Located In The Sought After Village Of Austrey
- Excellent Access To Schools, Amenities & Commuter Routes
- Energy Rating A
Description
Austrey lies in a peaceful and central location in North Warwickshire and is also uniquely close to three County Boundaries; Leicestershire, Staffordshire and Derbyshire. Austrey provides excellent access to local schools, bus routes, commuter routes including A444 and M42, railway stations, shops & amenities.
There are a number of village clubs and societies including Allotment Society, Archery Group, Art Group, Austrey Rangers Football Club, Bridge Club, Cricket Club, Gardening Society, Golf Society, Neighbourhood Watch, Scout Group, Tennis Club, The WI and a Walking Group.
The property offers space and style. The layout of this home gives the whole family the flexibility to live life just how they choose.
In brief, the ground floor comprises; a stunning open plan kitchen, dining & living room which has a comprehensive range of integrated appliances. A great entertaining space with bi-folding doors leading to the garden. Utility room, large family room, office & downstairs WC.
The first floor comprises; primary bedroom with triple & double fitted wardrobes, Ensuite shower room, bedroom 2 with a Juliette Balcony, bedroom 3 with fitted wardrobe, a 4th double bedroom and a family bathroom.
Outside there is a double detached garage & driveway. There are gardens & patio area to 3 aspects, and an attractive green space is just outside the front door!
The Property is Freehold
Energy Rating A
Council Tax Band F
Annual Estate Maintenance Charge - £315.12
Entrance Hall
14'7" x 6'10"
Family Room
18'8" x 12'11"
Office
8'5" x 6'6"
WC
5'5" x 3'
Laundry Room
6'6" x 5'8"
Kitchen
11'9" x 11'7"
Living/DIning Area
17'6" x 9'10"
Landing
10'7" x 10'1"
Bedroom 1
13'4" x 12'1"
Ensuite
7'2" x 5'11"
Bedroom 2
14'6" x 11'5"
Bedroom 3
11'5" x 10'7"
Bedroom 4
10'1" x 9'2"
Family Bathroom
7'10" x 6'5"
Double Detached Garage
18'2" x 17'8"
Agent Note
The details have been submitted to the vendor/s of this property but as yet have not been approved by them. Therefore we cannot guarantee their accuracy and they are distributed on this basis. All measurements are approximate and quoted in metric with imperial equivalents and for general guidance only and whilst every attempt has been made to ensure accuracy, they must not be relied on. The fixtures, fittings and appliances referred to have not been tested and therefore no guarantee can be given that they are in working order. Internal photographs are reproduced for general information and it must not be inferred that any item shown is included with the property. All images and floorplans representing this property both online and offline by The Property Experts are the copyright of The Property Experts, and must not be duplicated without our expressed prior permissions. Free valuations available - contact The Property Experts.
Disclaimer
DISCLAIMER: Whilst these particulars are believed to be correct and are given in good faith, they are not warranted, and any interested parties must satisfy themselves by inspection, or otherwise, as to the correctness of each of them. These particulars do not constitute an offer or contract or part thereof and areas, measurements and distances are given as a guide only. Photographs depict only certain parts of the property. Nothing within the particulars shall be deemed to be a statement as to the structural condition, nor the working order of services and appliances.
Council TaxA payment made to your local authority in order to pay for local services like schools, libraries, and refuse collection. The amount you pay depends on the value of the property.Read more about council tax in our glossary page.
Band: F
Wulfric Avenue, Atherstone, CV9
NEAREST STATIONS
Distances are straight line measurements from the centre of the postcode- Polesworth Station2.6 miles
- Wilnecote Station5.6 miles
About the agent
Why Choose the Property Experts
* Dedicated personal agent, so you have one point of contact from start to finish
* Available 7 days a week, evening and weekend for your convenience
* Dealing with a limited number of clients to give you a more personal service
* Trained in negotiation to extract the highest offer from buyers
* An expert in marketing to provide the widest exposure to potential buyers
* Resulting in the maximum price for the seller and a smoo
Industry affiliations





Notes
Staying secure when looking for property
Ensure you're up to date with our latest advice on how to avoid fraud or scams when looking for property online.
Visit our security centre to find out moreDisclaimer - Property reference RX375276. The information displayed about this property comprises a property advertisement. Rightmove.co.uk makes no warranty as to the accuracy or completeness of the advertisement or any linked or associated information, and Rightmove has no control over the content. This property advertisement does not constitute property particulars. The information is provided and maintained by The Property Experts, London. Please contact the selling agent or developer directly to obtain any information which may be available under the terms of The Energy Performance of Buildings (Certificates and Inspections) (England and Wales) Regulations 2007 or the Home Report if in relation to a residential property in Scotland.
*This is the average speed from the provider with the fastest broadband package available at this postcode. The average speed displayed is based on the download speeds of at least 50% of customers at peak time (8pm to 10pm). Fibre/cable services at the postcode are subject to availability and may differ between properties within a postcode. Speeds can be affected by a range of technical and environmental factors. The speed at the property may be lower than that listed above. You can check the estimated speed and confirm availability to a property prior to purchasing on the broadband provider's website. Providers may increase charges. The information is provided and maintained by Decision Technologies Limited.
**This is indicative only and based on a 2-person household with multiple devices and simultaneous usage. Broadband performance is affected by multiple factors including number of occupants and devices, simultaneous usage, router range etc. For more information speak to your broadband provider.
Map data ©OpenStreetMap contributors.




