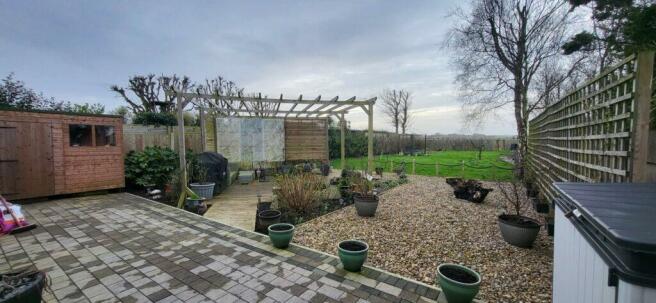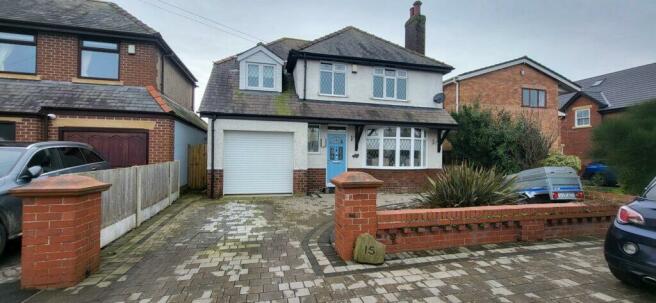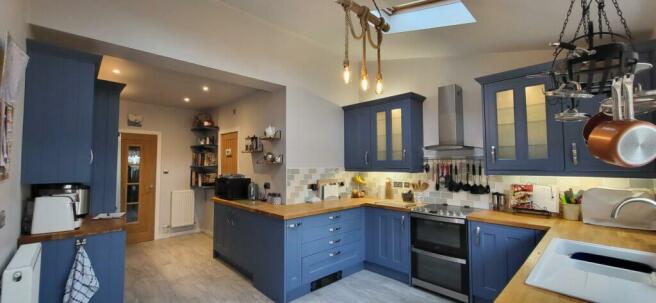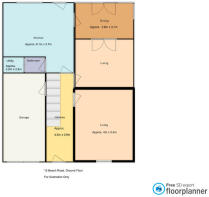15 Beach Road, Preesall, Poulton-le-Fylde, FY6 0HQ

- PROPERTY TYPE
Detached
- BEDROOMS
4
- BATHROOMS
3
- SIZE
Ask agent
- TENUREDescribes how you own a property. There are different types of tenure - freehold, leasehold, and commonhold.Read more about tenure in our glossary page.
Freehold
Key features
- Four Bedroom Detached House
- Gas Central Heating / UPVC Double Glazed
- Quiet Residential Location
- Garage and Driveway
- Close to Coastal Walks
- Utility Room / Shower room
- Council Tax Band D
Description
Description
FANTASTIC FOUR BEDROOM DETACHED house in a quiet residential area. It has a garage, driveway and beautiful views of the large rear garden. L-shaped kitchen and brick built conservatory with double doors leading to the garden, and a main bedroom with an ensuite. The stained glassed windows at the front elevation add a touch of character. And guess what? There are two other bathrooms and a utility room too. It's got everything you need.
Entrance Hall Approx 4.5m x 0.9m
Composite entrance door; the hall is carpeted in grey, has a radiator, and has access to understairs storage and the garage via a hidden door.
Lounge Approx 4.0m x 3.4m
Lovely bay window with leaded original stain glass. Working open fire with cast iron and wood surround and art deco tiles, perfect for cosy evenings. The laminate floor adds a modern touch, and there's a radiator to keep an ambient temperature.
Kitchen Approx 6.1m x 3.7m
L shaped kitchen with soft-close blue wall and base units, magic corners, pull-out larder units and solid oak worktops. The silver handles add a nice touch! The grey floor tiles give it a modern feel and two skylights for some natural light and complementary lighting to brighten up the space. Plus, it comes with and plumbed American fridge freezer, free standing AEG double oven/grill with induction hob and integrated dishwasher. And don't forget, there's a new UPVC stable door for access to the rear garden. It's a kitchen made for cooking and entertaining.
Dining Area / Conservatory Approx 3.6m x 3.1m
Extension conservatory with slate tiled flooring, fitted with a double radiator and Roman blinds. Polycarbonate roof and UPVC windows and doors letting in plenty of light. Oak double doors leading into second reception room. Complementary wall lighting.
Second Reception/Snug Approx 3.8m x 3.3m
Oak double doors leading into dining area / conservatory. Laminate flooring and radiator. Bright and airy room.
Bathroom Approx 2.7m x 2.3m
Beautiful freestanding bath with floor standing taps, wash basin, and low flush toilet. Black and white tiled floor.
Bedroom One Approx. 5.8m x 2.6m
Main bedroom offering dual aspect windows, one is leaded whilst the other contains a decorative feature stain glass pane. Tastefully decorated and benefitting from white wardrobes and blue carpet.
Bedroom One En-suite Approx 2.7m x 1.1m
Grey tiled flooring, shower with double head, sink and low flush toilet, extractor fan, and spot lighting.
Bedroom Two Approx. 3.8m x 3.3m
Found at the rear of the property, the room takes advantage of the stunning views from the window across the fields and to the sea.
Bedroom Three Approx. 3.3m x 3.3m
Situated at the front of the property, the room has a leaded stained glass window fitted with blinds, and benefits from laminate flooring.
Bedroom Four Approx. 2.8m x 2.3m
Located at the front of the property, the room is fitted with a storage cupboard and laminate flooring. Currently used as an office, but perfect for use as a single bedroom too.
Utility Room/ Shower room Approx 2.8m x 2.8m
The downstairs shower room features a shower cubicle, a vanity sink and a toilet. It also has a sliding door that leads to the utility room, where you'll find a washing machine. The room is equipped with a wall-mounted boiler and a double sink with mixer tap. To add a touch of elegance, there are spotlights that provide ample lighting, and the floor is beautifully tiled.
Gardens
The front garden features a driveway leading to a remote controlled roll-up secure 'Crocodile' garage door. To the side is a lovely bedding area for plants, creating a welcoming entrance. In the rear garden you'll find a patio area with decking, perfect for relaxing and enjoying the outdoors. There's even a wooden pergola that adds a touch of charm. The garden is pebbled and laid to lawn, providing a nice balance of textures. With beautiful views, it's a wonderful space to unwind and appreciate the surroundings.
Council TaxA payment made to your local authority in order to pay for local services like schools, libraries, and refuse collection. The amount you pay depends on the value of the property.Read more about council tax in our glossary page.
Band: D
15 Beach Road, Preesall, Poulton-le-Fylde, FY6 0HQ
NEAREST STATIONS
Distances are straight line measurements from the centre of the postcode- Poulton-le-Fylde Station6.1 miles
About the agent
RITA'S AND LEANNE'S SALES AND LETTINGS LIMITED, Knott End
56 Lancaster Road, Knott End-On-Sea, FY6 0AQ

Welcome to Rita & Leanne’s Sales and Lettings. We are based in Knott End on Sea. We have a wide range of properties in the FY area. Take a look at our website for more properties for sale.
Industry affiliations

Notes
Staying secure when looking for property
Ensure you're up to date with our latest advice on how to avoid fraud or scams when looking for property online.
Visit our security centre to find out moreDisclaimer - Property reference 10429. The information displayed about this property comprises a property advertisement. Rightmove.co.uk makes no warranty as to the accuracy or completeness of the advertisement or any linked or associated information, and Rightmove has no control over the content. This property advertisement does not constitute property particulars. The information is provided and maintained by RITA'S AND LEANNE'S SALES AND LETTINGS LIMITED, Knott End. Please contact the selling agent or developer directly to obtain any information which may be available under the terms of The Energy Performance of Buildings (Certificates and Inspections) (England and Wales) Regulations 2007 or the Home Report if in relation to a residential property in Scotland.
*This is the average speed from the provider with the fastest broadband package available at this postcode. The average speed displayed is based on the download speeds of at least 50% of customers at peak time (8pm to 10pm). Fibre/cable services at the postcode are subject to availability and may differ between properties within a postcode. Speeds can be affected by a range of technical and environmental factors. The speed at the property may be lower than that listed above. You can check the estimated speed and confirm availability to a property prior to purchasing on the broadband provider's website. Providers may increase charges. The information is provided and maintained by Decision Technologies Limited.
**This is indicative only and based on a 2-person household with multiple devices and simultaneous usage. Broadband performance is affected by multiple factors including number of occupants and devices, simultaneous usage, router range etc. For more information speak to your broadband provider.
Map data ©OpenStreetMap contributors.





