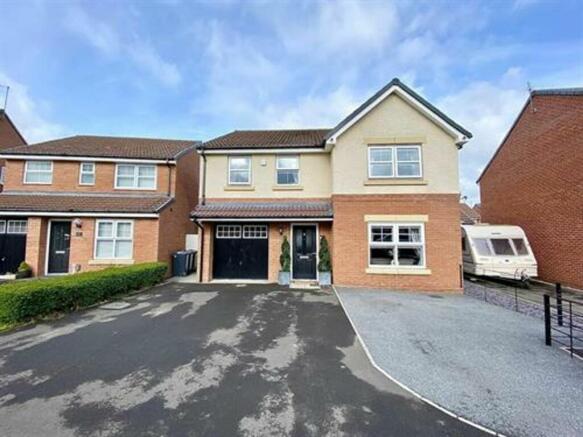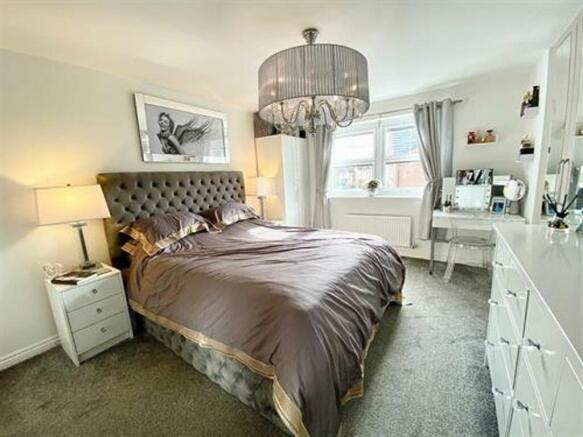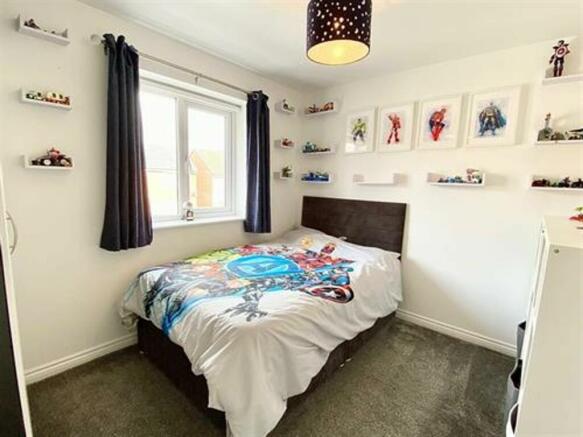Saint Close, Hebburn, NE31

- PROPERTY TYPE
Detached
- BEDROOMS
5
- BATHROOMS
2
- SIZE
Ask agent
- TENUREDescribes how you own a property. There are different types of tenure - freehold, leasehold, and commonhold.Read more about tenure in our glossary page.
Freehold
Key features
- Delightful Detached Family Home
- Amazing Extension to the Rear
- Contemporary & Stylish Throughout
- Stunning Open Plan Kitchen/Dining/Family Room
- Bespoke Media Wall
- Four Double Bedrooms
- Two En-Suites
- Office/ 5th Bedroom Downstairs
- EPC Rating D
Description
A stunning and contemporary extended detached home, positioned at the peak of a cul-de-sac within the highly sought-after Maples Estate. As you step inside, you're greeted by a welcoming hallway adorned with under stairs shoe storage and a convenient WC for guests.
The ground floor boasts an expansive lounge, featuring an awe-inspiring media wall with lighting and built in fire, perfect for relaxing evenings with loved ones. Additionally, there's a versatile space that can serve as either an office or a fifth bedroom, offering flexibility to accommodate your lifestyle.
The show stopper of this home is the kitchen/diner family room, which is complete with a full width extension, equipped with state-of-the-art appliances and an large island with breakfast bar. Flooded with natural light,the bi-folding doors seamlessly connect the interior to the outdoor space, creating a seamless flow for entertaining and enjoying al fresco dining during warmer months.
Ascending the staircase, you'll find four generously sized double bedrooms, each offering comfort and tranquility. Bedrooms one and two boast luxurious en-suites and fitted wardrobes, providing ample stylish storage solutions. A charming family bathroom and further storage on the landing completes the first floor.
Outside, the enclosed garden is a true oasis, featuring an artificial lawn for easy maintenance, a charming seating area perfect for morning coffee or evening gatherings, and a dedicated hot tub area for indulgent relaxation. It's a beautiful sanctuary where you can unwind and escape the hustle and bustle of everyday life. To the front is driveway parking and a integral small garage which is used for external storage needs.
No expense has been spared on the fixtures and fittings throughout this home, ensuring the utmost quality and attention to detail at every turn. From the sleek finishes to the thoughtful design elements, every aspect has been meticulously curated to offer a lifestyle of luxury and comfort.
Experience the epitome of modern living in this exceptional property, where elegance meets functionality, and every amenity is at your fingertips. Welcome home to a life of unparalleled sophistication to a property which definitely makes your jaw drop and your eyes light up. Wow!
EPC Rating: B
Entrance
Via double glazed composite door.
Hallway
Stairs to first floor landing, under stairs shoe storage, radiator, Karndean flooring.
Lounge
5.18m x 3.05m
Bespoke media wall with lighting and electric fire, UPVC double glazed window, radiator.
Downstairs WC
1.52m x 0.61m
Low level WC, pedestal hand wash basin with mixer tap, radiator, extractor fan, 1/2 tiled walls, Karndean flooring.
Bedroom 5/Snug/Office
2.13m x 1.83m
UPVC double glazed window, radiator.
Kitchen/Diner/Family Room
5.79m x 7.92m
Range of wall and floor units with contrasting quartz work surfaces, large kitchen island with quartz work surfaces and LED lighting with breakfast bar, 5 burner induction hob and ceiling extractor, under bench sink with mixer and jet wash hose tap, 2 x electric eye level AEG ovens and integrated microwave oven, integrated washing machine, dishwasher, american fridge freezer, quartz splash back, spotlights to ceiling, 3 x Velux windows UPVC bi folding doors to rear, extractor fan Karndean florring.
Landing
Loft access, radiator, 2 x storage cupboards
Bedroom 1
4.27m x 3.05m
UPVC double glazed window, radiator, fitted wardrobes.
En-Suite
1.83m x 1.52m
White three piece suite, step in shower cubicle with overhead mains shower, glass shower door, low level WC, vanity sink unit with mixer tap, |LED light up mirror, chrome heated towel rail, tiled splash back, tiled floor, UPVC double glazed window, extractor fan
Bedroom 3
2.74m x 2.44m
UPVC double glazed window, radiator
Bathroom
2.13m x 1.52m
White three piece suite, panel bath with mixer tap, low level WC, vanity sink unit with mixer tap, tiled splash back, tiled floor, radiator, extractor fan, UPVC double glazed window.
Bedroom 4
UPVC double glazed window, radiator.
Bedroom 2
3.96m x 3.66m
UPVC double glazed window, radiator, fitted wardrobes.
En-Suite
2.44m x 1.52m
White three piece suite, step in shower cubicle with overhead mains shower, glass shower door, low level WC, vanity sink unit with mixer tap, |LED light up mirror, chrome heated towel rail, tiled splash back, tiled floor, UPVC double glazed window, extractor fan
Rear Garden
Enclosed garden with artificial grass, fenced boundaries with slated borders, composite decking, shed, outside tap and sockets, space for hot tub, side gate to front.
Front Garden
driveway parking for ample cars, access to garage via up and over door which is half size and used for external storage.
- COUNCIL TAXA payment made to your local authority in order to pay for local services like schools, libraries, and refuse collection. The amount you pay depends on the value of the property.Read more about council Tax in our glossary page.
- Band: D
- PARKINGDetails of how and where vehicles can be parked, and any associated costs.Read more about parking in our glossary page.
- Yes
- GARDENA property has access to an outdoor space, which could be private or shared.
- Rear garden,Front garden
- ACCESSIBILITYHow a property has been adapted to meet the needs of vulnerable or disabled individuals.Read more about accessibility in our glossary page.
- Ask agent
Energy performance certificate - ask agent
Saint Close, Hebburn, NE31
NEAREST STATIONS
Distances are straight line measurements from the centre of the postcode- Fellgate Metro Station0.9 miles
- Hebburn Metro Station1.0 miles
- Pelaw Metro Station1.5 miles
About the agent
Conway Christie Estate Agency takes a fresh approach to selling houses, providing fantastic service to our clients, we are not your typical high street agent. We provide our clients a reactive, round the clock service, which means we are on hand to handle viewings and offers whilst other agents are closed.
With experience of the traditional and online estate agency models, we have picked the best bits to create a vibrant estate agency which puts our clients and their needs at the forefr
Industry affiliations

Notes
Staying secure when looking for property
Ensure you're up to date with our latest advice on how to avoid fraud or scams when looking for property online.
Visit our security centre to find out moreDisclaimer - Property reference a7a043c0-ca9a-4ad2-8a67-61f3fab79e9c. The information displayed about this property comprises a property advertisement. Rightmove.co.uk makes no warranty as to the accuracy or completeness of the advertisement or any linked or associated information, and Rightmove has no control over the content. This property advertisement does not constitute property particulars. The information is provided and maintained by Conway Christie, South Tyneside. Please contact the selling agent or developer directly to obtain any information which may be available under the terms of The Energy Performance of Buildings (Certificates and Inspections) (England and Wales) Regulations 2007 or the Home Report if in relation to a residential property in Scotland.
*This is the average speed from the provider with the fastest broadband package available at this postcode. The average speed displayed is based on the download speeds of at least 50% of customers at peak time (8pm to 10pm). Fibre/cable services at the postcode are subject to availability and may differ between properties within a postcode. Speeds can be affected by a range of technical and environmental factors. The speed at the property may be lower than that listed above. You can check the estimated speed and confirm availability to a property prior to purchasing on the broadband provider's website. Providers may increase charges. The information is provided and maintained by Decision Technologies Limited. **This is indicative only and based on a 2-person household with multiple devices and simultaneous usage. Broadband performance is affected by multiple factors including number of occupants and devices, simultaneous usage, router range etc. For more information speak to your broadband provider.
Map data ©OpenStreetMap contributors.



