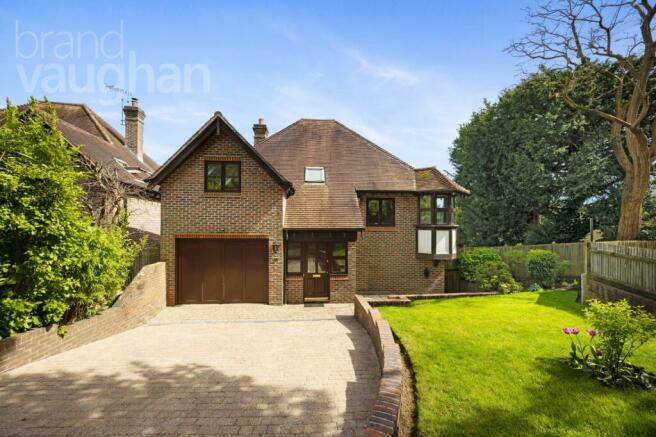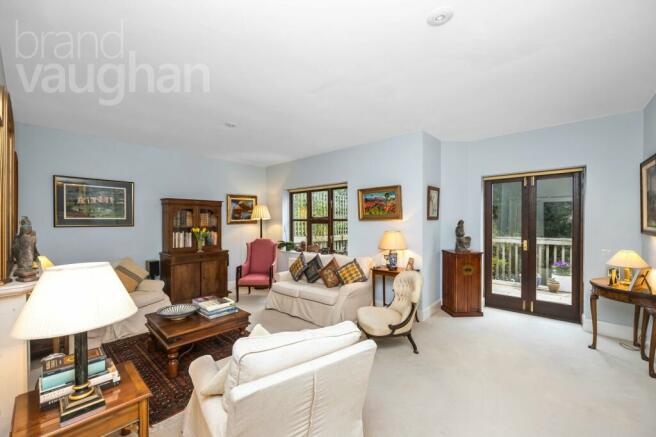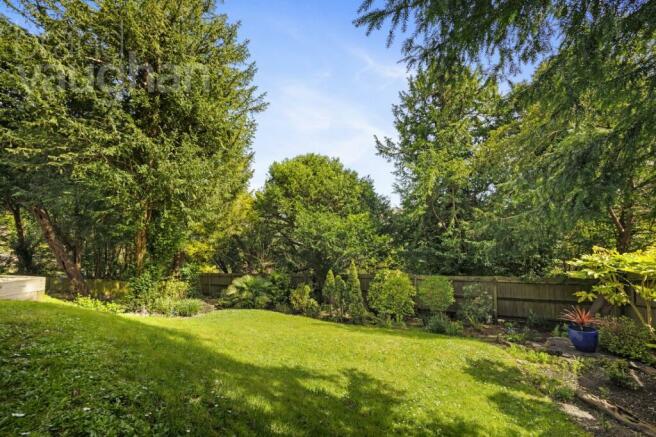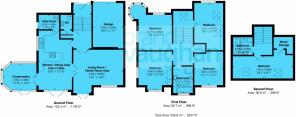Croft Road, Brighton, East Sussex, BN1

- PROPERTY TYPE
Detached
- BEDROOMS
5
- BATHROOMS
2
- SIZE
Ask agent
- TENUREDescribes how you own a property. There are different types of tenure - freehold, leasehold, and commonhold.Read more about tenure in our glossary page.
Freehold
Key features
- Style: Detached house, 2002
- Type: 5 double bedrooms
- Location: Withdean
- Area: 2527 sq. ft.
- Outside: Landscaped wrap around garden, east, south, west
- Parking: Attached garage, off street parking for several cars
- Council Tax Band: G
Description
INTERNAL VIEWINGS AVAILABLE ON REQUEST.
A private retreat set in extensive grounds this luxury 5 bed detached house with a conservatory, a garage and off street parking is on an exclusive no through road just 10 minutes from central Brighton, 5 from Preston Park Station’s direct trains to Gatwick and London and 3 from one of the best primary schools in the county. Completed in 2002, it has a beautiful balance between impressive ground floor rooms for entertaining – a living room, kitchen dining room and vaulted conservatory- with large, comfortable bedrooms. Five split levels over 234.8m2 (2527 sq. ft.) deliver versatile, spacious rooms to enjoy.
All of the ground floor rooms open to a broad sun deck looking over a woodland garden. The elegant reception has a working fireplace and French doors to bring the outside in, and a second set lead to the sociable kitchen dining room at the heart of the home. Big and bright, the kitchen dining room is beautifully designed flowing around a breakfast bar and opening to the garden for a seamless, al fresco lifestyle. All about an easy flow, double doors sweep through to the sun-lit conservatory which frames the leafy views and leads out to them. Upstairs, all of the 5 bedrooms are generous doubles, one with an oriel window and another, discrete on its own level, used as a home office.
Between Gatton and Preston Parks with swift access to the sea, water sports, countryside of the National Park by cycle, bus or car with the gym and sports facilities (and restaurant) of Withdean Stadium a 5 min walk, there is something for everyone of any age to experience. Well connected with bus routes, for professionals London Road at the bottom of the hill, a 7 min walk, will take you into or out of the city in minutes.
Style: Detached house, 2002
Type: 5 double bedrooms, 2 bathrooms + wc, living room, kitchen dining room, conservatory, utility
Location: Withdean
Area: 2527 sq. ft.
Outside: Landscaped wrap around garden, east, south, west
Parking: Attached garage, off street parking for several cars
Council Tax Band: G
Why you’ll like it:
Tucked away on an exclusive cul de sac in one of our city’s most prestigious areas, this fabulous house has had only two careful owners since its completion in 2002 and the stylish interior blends sophisticated living with subtle home comforts which include timber framed double glazing. At the front, skilled landscaping by the garage and smart off street parking delivers an impressive approach. Through the front door, a wide, welcoming hallway has tiles underfoot to put visitors at ease and there’s an immediate feeling of space as there’s an easy flow both up and down from this big, ‘butterfly’ hall. At the foot of the few stairs ahead, a guest w.c and cloakroom are discreetly tucked away.
The Living Room:
A room of understated elegance, the reception has a restful 5.84 x 5.08m (19’2 x 16’8) in which to spread your wings. With leafy views it is completely private, there is a classic open fire and French doors open to the dining deck which runs along the whole of the back of the house.
The Kitchen Dining Room, Utility and Conservatory:
Perfect for time together – but also for celebrations- the kitchen dining room flows around a sociable breakfast bar with the working areas carefully tucked away from the in/out flow. Skilfully designed with so much storage that the practical working surfaces remain clutter free, high- spec appliances include a Smeg 5 ring gas hob and hood, and twin Smeg fan ovens ensure you can cater for all your friends and family – at the same time!
Dimmer switches provide ambient lighting in this room where guests can dine in relaxed seclusion by French doors to the sun deck and an easy home to live in, the hidden utility room has space for a washing machine, a drier and tall fridge freezer, and has access to the garden and the side gate to the parking area so sports kits and beach towels can go straight to the machine.
Next door, the vaulted conservatory spans a generous 4.0 x 3.06m (13’2 x 10’0). With 7 sides of glass it’s a great spot for bird watching and enjoying the garden whatever the weather, and opening to the sun deck and steps to the garden it’s also perfect for parties, too.
The Grounds and Garage:
Outside, the tranquil garden is full of birdsong, so it is easy to forget that you are 10 minutes from central Brighton! Wrapping around the house with glimpses of the distant hillside on the other side of the valley, it is a private, shaded paradise which is child and pet secure and expertly landscaped to create different areas to explore, including a secret garden planted for all year interest below.
At the front, the smart hard standing is large enough for several cars and the garage, with power if you wanted to install an electric car charger, measures 5.55 x 3.54m (18’3 x 11’7).
Three First Floor Double Bedrooms and Bathroom:
Any of the bedrooms in this charming home would be ideal principal rooms, and all are private. On the first floor, the bedroom at the back looks east for the morning sun and treetop views, and is used as the principal with a wall of handmade organised storage. Across the hall and also at the back, the second double room is a quiet haven with ample space. At the front of the house, the third large bedroom on this level is used as a family room. Of dual aspect with an an oriel window to bring in expansive views – although it is actually not directly overlooked, either.
Designed with luxury in mind, the stylish family bathroom is large enough for both a bath with a shower attachment and a separate walk in shower. Totally private it has a down lit mirror and a warming rail for towels.
The 4th Bedroom/Home Office and Top Floor Guest Suite:
Discrete on its own level, the fourth double room spans from east to west with a large window at the front to bring in the afternoon sunlight and two Velux in the roofline. Light and inviting with 5.51 x 3.37m (18’1 x 11’1) it is used as a home office/music room and is large enough to share.
Up on the top floor, the peaceful guest suite is a dream come true with views which sweep over trees to rolling countryside. Ingenious design means this could become two bedrooms (there are two radiators), and next door, the chic shower room is airy with natural light and luxury Visions fittings.
Agent Says:
“With an elegant interior and fabulous, woodland garden, this stunning home is in an exclusive location. Within a 5 minute radius of schools, parks, shops and a station to London, it is the perfect, secluded setting for those who want to enjoy the sociable lifestyle of our vibrant and inclusive coastal city, but return to peace and parking.”
Owner’s Secret:
“Light streams through the house, especially in the morning and in the winter the house transforms into a warm and private haven. The easy, level flow of the ground floor to the big, sociable deck is perfect for entertaining all year round as well as for personal time for us when guests are in bed! The area is safe and quiet with friendly and considerate neighbours, you can walk to the train station and we are also close to bus routes, so you can be free from the car.
Convenient for nights out locally, in Brighton, Hove - or the West End as Preston Park Station has direct trains to Gatwick and London- it is also ideal if you have children as there’s a choice of good schools and parks nearby so it would be easy to meet people either at the school gate or in the local parks. We shall miss our happy, light home, especially our ‘Alpine’ garden, which is full of birdsong in the Spring, but we hope that you will love it as much as we have.”
Where it is:
Shops: Local 2 minutes
Station: Preston Park 5 minutes, Brighton or Hove Stations about 10
Seafront or Park: Withdean, Gatton and Preston Park all under 5 minutes, Seafront 15
Closest schools:
Primary: Westdene, Bilingual, Lancing Prep
Secondary: Varndean or Dorothy Stringer
Sixth Form: BHASVIC, Varndean, MET, BIM
Private: Brighton College, Brighton & Hove High, Lancing, Roedean
Nicknamed Brighton’s Hollywood Hills, Withdean is an exclusive area of the city between the sea and the South Downs National Park. Although the thriving city centre’s just minutes away, this prestigious no through road is quiet with plenty of amenities nearby, local schools are good and there’s access to some of the best private schools in the county, including Brighton College. Withdean Sports Stadium has a range of leisure facilities including a gym, tennis courts and athletic track, and by it, Withdean Woods Nature Reserve has its own community of joggers and dog walkers. Hove & Preston Parks are all a short drive each with sports facilities, fun runs and cafés, and their playgrounds are full of local parents - and Gatton Park, which is a 10 minute walk, is a well-kept neighbourhood secret! For those who need swift access to Gatwick or London, Brighton, Preston Park and Hove Stations are all easy to reach by foot, bus or cab and access to the A23/ A27 is quick.
Brochures
ParticularsCouncil TaxA payment made to your local authority in order to pay for local services like schools, libraries, and refuse collection. The amount you pay depends on the value of the property.Read more about council tax in our glossary page.
Band: G
Croft Road, Brighton, East Sussex, BN1
NEAREST STATIONS
Distances are straight line measurements from the centre of the postcode- Preston Park Station0.8 miles
- Hove Station1.6 miles
- London Road (Brighton) Station1.7 miles
About the agent
If you’re moving here, you want to be looked after by number one. That’s Brand Vaughan. Actively selling and letting more properties than any other agent in and around Brighton & Hove. Since 2007. We have a physical and online presence across East Sussex, with branches in all the prime property hot spots. Nothing moves in Hove, Kemptown, Preston Park and Brighton Marina without our knowledge. Our sister company Michael Jones covers the West coast, if you’re looking Worthing way. Sales, Letti
Notes
Staying secure when looking for property
Ensure you're up to date with our latest advice on how to avoid fraud or scams when looking for property online.
Visit our security centre to find out moreDisclaimer - Property reference BVP240136. The information displayed about this property comprises a property advertisement. Rightmove.co.uk makes no warranty as to the accuracy or completeness of the advertisement or any linked or associated information, and Rightmove has no control over the content. This property advertisement does not constitute property particulars. The information is provided and maintained by Brand Vaughan, Brighton Preston Park. Please contact the selling agent or developer directly to obtain any information which may be available under the terms of The Energy Performance of Buildings (Certificates and Inspections) (England and Wales) Regulations 2007 or the Home Report if in relation to a residential property in Scotland.
*This is the average speed from the provider with the fastest broadband package available at this postcode. The average speed displayed is based on the download speeds of at least 50% of customers at peak time (8pm to 10pm). Fibre/cable services at the postcode are subject to availability and may differ between properties within a postcode. Speeds can be affected by a range of technical and environmental factors. The speed at the property may be lower than that listed above. You can check the estimated speed and confirm availability to a property prior to purchasing on the broadband provider's website. Providers may increase charges. The information is provided and maintained by Decision Technologies Limited.
**This is indicative only and based on a 2-person household with multiple devices and simultaneous usage. Broadband performance is affected by multiple factors including number of occupants and devices, simultaneous usage, router range etc. For more information speak to your broadband provider.
Map data ©OpenStreetMap contributors.




