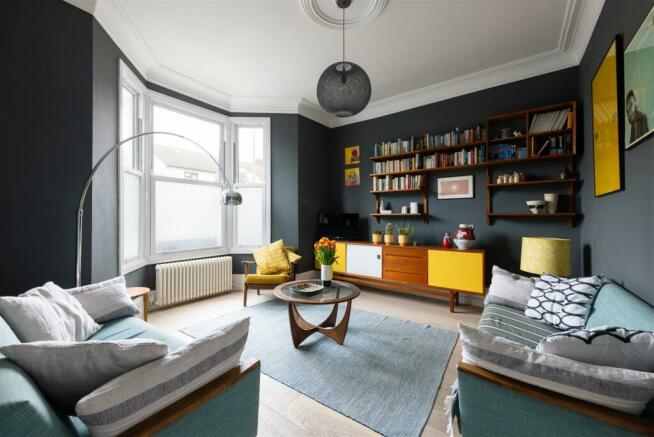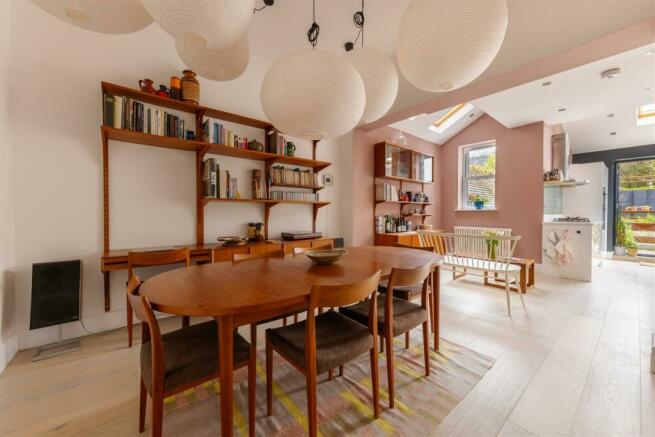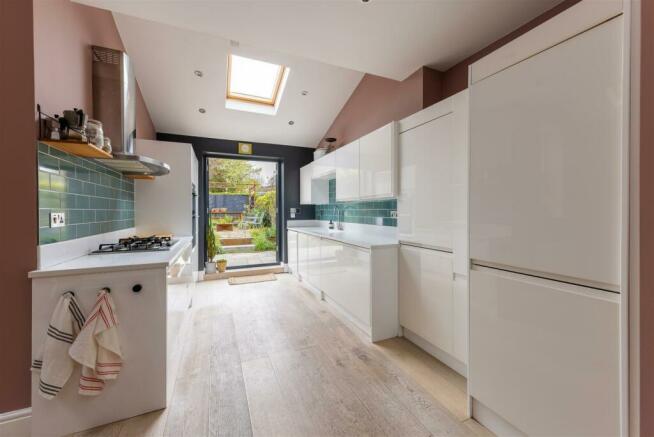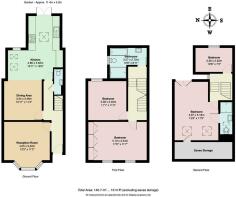
Cairo Road, Walthamstow

- PROPERTY TYPE
House
- BEDROOMS
4
- BATHROOMS
3
- SIZE
1,514 sq ft
141 sq m
- TENUREDescribes how you own a property. There are different types of tenure - freehold, leasehold, and commonhold.Read more about tenure in our glossary page.
Freehold
Key features
- Four Bedroom Victorian Terrace
- Laid Out Over Three Floors
- Spacious Kitchen/Diner
- Beautifully Presented
- Walthamstow Central Location
- Secluded Rear Garden
- Close Proximity To Walthamstow Village
Description
Walthamstow Central station is just less than an eight minute stroll away and easily connects you with King's Cross, Oxford Circus and Liverpool Street, all in less than thirty minutes door to door.
IF YOU LIVED HERE...
You'll open your stained glass panelled front door and turn left, into your spacious and bright reception room. The smooth charcoal finish of the walls contrasts beautifully with natural light streaming through the broad bay window, across the blonde hardwood flooring. Carry on, past the handy cloakroom WC, into your enormous, 390 square foot, dual aspect kitchen and diner. The magnificent clean architecture of this space is complemented by designer pendulum lighting, a trio of skylights, jade letterbox splashbacks, glossy white worktops and cabinets, and sleek integrated appliances. With more of that blonde hardwood underfoot, leading you to your patio doors and opening out onto your secluded garden.
On your first floor, you'll find two sizeable double bedrooms. The principal sleeper spans the width of your home and features a wealth of strikingly bespoke, floor to ceiling, canary yellow storage. A pair of sash windows fill everything with natural light, while plush carpet underfoot leads you to the second bedroom, with views over your garden. Your family bathroom is a luxurious affair with stone grey tiling, sleek white suite and cabinets, a huge stroll in rainfall shower and a separate double ended tub.
Upstairs again and you'll find two further generous double bedrooms, both currently in use as a home working space and hobbiest room respectively. The larger study to the front features a bright skylight, a wealth of under eaves storage and still more natural light, courtesy of the Juliet balcony to the rear, overlooking your garden. Last, but definitely not least, you have your second luxury en suite bathroom, skylit with glossy offset multi-tone tiling and a large stroll in shower.
Take advantage of your prime location by sauntering just a few minutes along the road into the heart of the Village and exploring the vibrant pubs, eateries and social hubs on Orford Road. There's fun for all the family at Orford House, a social club offering regular live music events, lawn bowls and a fantastic beer garden. Or head next door to Zip Zap for engaging drama and music classes for pre-schoolers. Try some sumptuous Spanish gourmet eats at Orford Road Tapas or check out the classic menu and sample some craft beers in the friendly beer garden of The Village Pub.
WHAT ELSE?
- The wonderful Waltham Forest Feel Good Centre is less than a mile from your door. Here you can find state of the art sports facilities, plenty of activities for the children and indulge yourself in the spa.
- You'll be pleased to know that all thirty three primary and secondary schools, within a one mile radius, have been rated 'Outstanding' or 'Good' by Ofsted.
- Lloyd Park, the perfect place to get away from it all in lush natural surroundings, is only an eleven minute walk or four minute cycle from your new home.
Reception Room - 4.05 x 3.40 (13'3" x 11'1") -
Dining Area - 3.34 x 3.46 (10'11" x 11'4") -
Kitchen - 4.86 x 5.62 (15'11" x 18'5") -
Bedroom - 5.19 x 3.54 (17'0" x 11'7") -
Bedroom - 3.38 x 3.46 (11'1" x 11'4") -
Bathroom - 3.27 x 2.72 (10'8" x 8'11") -
Bedroom - 3.87 x 5.18 (12'8" x 16'11") -
Eaves Storage -
Bedroom - 3.26 x 2.22 (10'8" x 7'3") -
Bathroom -
Garden - approx. 11.4 x 5.2 (approx. 37'4" x 17'0") -
A WORD FROM THE OWNER...
"We've loved living here. There are very good cafes and restaurants locally and it's only a short walk to the Village and the tube and train stations and the new Soho Theatre will be at the end of the road soon! We installed some lighting in the garden recently and that has greatly improved how often we eat outside. We've got a French Bulldog and the whole area is super dog-friendly. Oh, and the neighbours are great"
Brochures
Cairo Road, WalthamstowCouncil TaxA payment made to your local authority in order to pay for local services like schools, libraries, and refuse collection. The amount you pay depends on the value of the property.Read more about council tax in our glossary page.
Band: D
Cairo Road, Walthamstow
NEAREST STATIONS
Distances are straight line measurements from the centre of the postcode- Walthamstow Central Station0.3 miles
- Walthamstow Queens Road Station0.4 miles
- Wood Street Station0.6 miles
About the agent
In 2014, Andrew and Kenny Goad launched The Stow Brothers, an estate agency with a fresh, straightforward approach to the property market. The brothers' vision captured the zeitgeist - from a single shop in Walthamstow, they have now expanded to a team of 70 local specialists, alongside branches in Hackney, Wanstead, Highams Park and South Woodford
Industry affiliations

Notes
Staying secure when looking for property
Ensure you're up to date with our latest advice on how to avoid fraud or scams when looking for property online.
Visit our security centre to find out moreDisclaimer - Property reference 33035384. The information displayed about this property comprises a property advertisement. Rightmove.co.uk makes no warranty as to the accuracy or completeness of the advertisement or any linked or associated information, and Rightmove has no control over the content. This property advertisement does not constitute property particulars. The information is provided and maintained by The Stow Brothers, Walthamstow & Leyton. Please contact the selling agent or developer directly to obtain any information which may be available under the terms of The Energy Performance of Buildings (Certificates and Inspections) (England and Wales) Regulations 2007 or the Home Report if in relation to a residential property in Scotland.
*This is the average speed from the provider with the fastest broadband package available at this postcode. The average speed displayed is based on the download speeds of at least 50% of customers at peak time (8pm to 10pm). Fibre/cable services at the postcode are subject to availability and may differ between properties within a postcode. Speeds can be affected by a range of technical and environmental factors. The speed at the property may be lower than that listed above. You can check the estimated speed and confirm availability to a property prior to purchasing on the broadband provider's website. Providers may increase charges. The information is provided and maintained by Decision Technologies Limited.
**This is indicative only and based on a 2-person household with multiple devices and simultaneous usage. Broadband performance is affected by multiple factors including number of occupants and devices, simultaneous usage, router range etc. For more information speak to your broadband provider.
Map data ©OpenStreetMap contributors.





