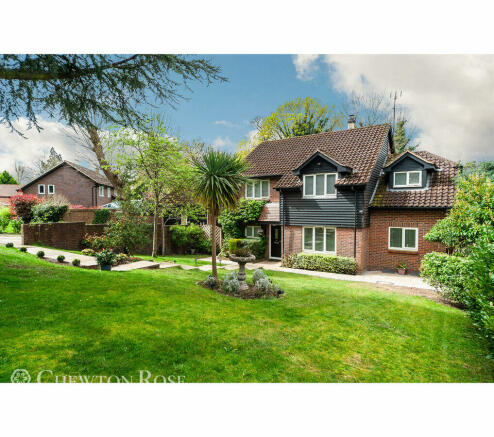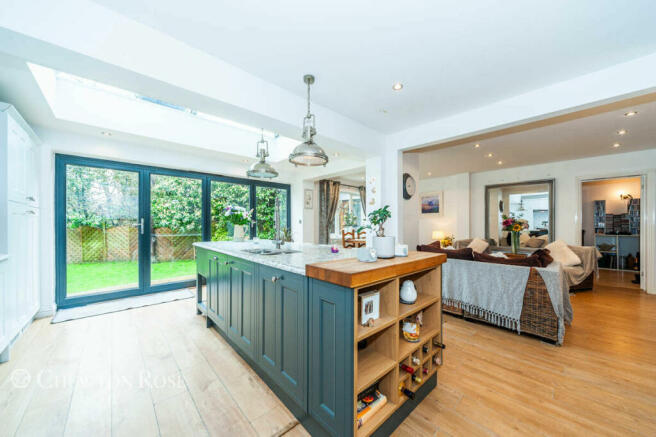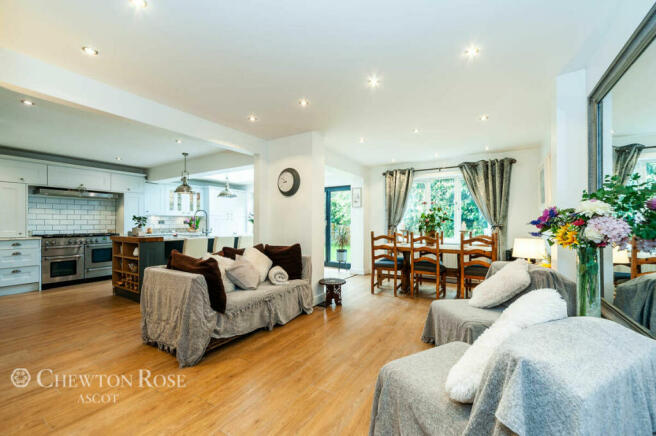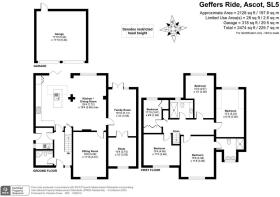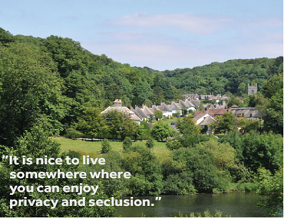
Geffers Ride, Ascot

- PROPERTY TYPE
Detached
- BEDROOMS
5
- BATHROOMS
3
- SIZE
Ask agent
- TENUREDescribes how you own a property. There are different types of tenure - freehold, leasehold, and commonhold.Read more about tenure in our glossary page.
Freehold
Key features
- Five Bedrooms
- West Facing Garden
- Planning Permission
- Three Bathrooms
- Garage and Off Street Parking
- Detached House
- Updated by its current owner
Description
The area is well known for boutiques, bars and traditional country public houses and boasts some of the finest restaurants with Coworth Park and The Wentworth Club. The area is fortunate to have some of the best independent schools including Charters school, St Georges school, LVS and St Marys Ascot. For international schooling TASIS (The American School) and ACS (American Community school) are both in the nearby Egham area.
The Story
Heading off to exercise in the gym, work in the office or play games with the children in the family room, the owners of the house on Geffers Ride savour the versatility of their exceptional home. They bought the five-bedroom property back in 2005 and since then have turned it into a haven for their large family. “Initially we liked the location, which seemed very safe and perfect for a family,” one of them explains. “Then we saw the house and realised it not only provided a lot of space but also offered the opportunity to build out as there was plenty of land to the front and back.” He adds: “Since then, we have carried out a lot of work here to make it into the fantastic family home it is today and we have also gained full planning permission for a further two-storey extension between the house and garage, as well as a loft conversion, should someone else be interested in extending even further.”
LIGHT AND SPACE
Today the property offers substantial family living space and an abundance of natural light. “What we wanted was to be able to have lots of room for everyone to congregate and spend time together, as well as to have their own private space whenever they needed it,” he continues. “We have four children so having a large communal area was very important to us. We achieved this by adding an orangery, with a roof lantern, to the back of the house and then opening everything up to create one sizeable – very bright and airy – kitchen, dining and family room.”
FABULOUS FAMILY LIVING
The creation of the new family living space has also enhanced the opportunities for indoor-outdoor living: there is now a seamless flow between the house and outside relaxation areas, which feature a hot tub. “The kitchen has bi-folding doors that can be pulled right back on to the garden in the summer. There are three separate zones within the inside space – a kitchen, a dining area and a television and family section.” The chic kitchen itself, where there is a central island, has been upgraded to a high specification, with features such as a double American-style fridge-freezer and Rangemaster oven. “We love this huge living area – it has been everything we hoped it would be for our family,” he adds.
VERSATILE HOME
Entered from the front via a central reception hall, the house also encompasses a generous sitting room. This can be accessed from both the hall and the kitchen, dining and family room. “This is a tranquil room for people to go off into if they want some quiet time,” he says. Opposite the sitting room is a useful ground-floor shower room and cloakroom and a utility room, which has an external door. “We then have two additional reception rooms downstairs: the study and the playroom, which connect via double doors. The playroom, which is also next to the kitchen, has French windows on to the garden. These rooms could have all sorts of different uses to suit the requirements of the next owners.”
LEISURE TIME
The bedrooms at the Geffers Ride house are all on the first floor of the property. These include the master bedroom, which has a generous en suite shower room, four additional bedrooms and the family bathroom. “The size of the house has worked very well for us but if someone else did wish to extend further they could create even more bedrooms and bathrooms,” he observes. “The garage also holds potential for another use. We have semi-converted it into a gym. It is fully matted and kitted out with multi-gym equipment and boxing bags, which is ideal if you wish to be able to work out at home.”
SUMMER DAYS
On fine days, the owners have enjoyed nothing more than unwinding out in their sunny garden. Here they have carried out redesigning and landscaping work to create a superb space for summer parties, barbecues and family relaxation. “We built oak gazebos out here and made areas for the hot tub and for family dining – we have really enjoyed all of this in the summer months.” They also love spending warm afternoons at Windsor Great Park or on nearby forest walks. “We are close to some very beautiful parks and green spaces and yet can also get to shops, motorways and the train station easily. We are in the catchment area for Ascot Heath and Charters School and can get into Ascot, Windsor, Reading and London very easily.” He adds: “We have been here for nearly 20 years now and have been very happy – the house itself has been perfect for us and we have had access to absolutely everything we have needed.”
SETTING THE SCENE
The house on Geffers Ride is set in generous grounds, with a double garage that is currently used as a gym. The gardens have been landscaped to encompass areas for outdoor relaxation, dining and entertaining, as well as for a hot tub.
Agents Note
Freehold
Band G
Windsor & Maidenhead.
Disclaimer
Chewton Rose Estate Agents is the seller's agent for this property. Your conveyancer is legally responsible for ensuring any purchase agreement fully protects your position. We make detailed enquiries of the seller to ensure the information provided is as accurate as possible. Please inform us if you become aware of any information being inaccurate.
Brochures
Brochure 1Council TaxA payment made to your local authority in order to pay for local services like schools, libraries, and refuse collection. The amount you pay depends on the value of the property.Read more about council tax in our glossary page.
Ask agent
Geffers Ride, Ascot
NEAREST STATIONS
Distances are straight line measurements from the centre of the postcode- Ascot Station0.8 miles
- Martins Heron Station1.6 miles
- Bracknell Station2.7 miles
About the agent
Welcome to Chewton Rose, our exceptional estate agency service for high-quality homes, brought to you by the UK largest independent estate agency group.
At Chewton Rose, we recognise that premium properties require a specialist service and our experience at the cutting edge of new technology and innovative marketing means we offer a completely unique approach to selling your property.
By using stunning professional photography, eye-catching sales lit
Notes
Staying secure when looking for property
Ensure you're up to date with our latest advice on how to avoid fraud or scams when looking for property online.
Visit our security centre to find out moreDisclaimer - Property reference 10834_CWR083402221. The information displayed about this property comprises a property advertisement. Rightmove.co.uk makes no warranty as to the accuracy or completeness of the advertisement or any linked or associated information, and Rightmove has no control over the content. This property advertisement does not constitute property particulars. The information is provided and maintained by Chewton Rose, Ascot. Please contact the selling agent or developer directly to obtain any information which may be available under the terms of The Energy Performance of Buildings (Certificates and Inspections) (England and Wales) Regulations 2007 or the Home Report if in relation to a residential property in Scotland.
*This is the average speed from the provider with the fastest broadband package available at this postcode. The average speed displayed is based on the download speeds of at least 50% of customers at peak time (8pm to 10pm). Fibre/cable services at the postcode are subject to availability and may differ between properties within a postcode. Speeds can be affected by a range of technical and environmental factors. The speed at the property may be lower than that listed above. You can check the estimated speed and confirm availability to a property prior to purchasing on the broadband provider's website. Providers may increase charges. The information is provided and maintained by Decision Technologies Limited. **This is indicative only and based on a 2-person household with multiple devices and simultaneous usage. Broadband performance is affected by multiple factors including number of occupants and devices, simultaneous usage, router range etc. For more information speak to your broadband provider.
Map data ©OpenStreetMap contributors.
