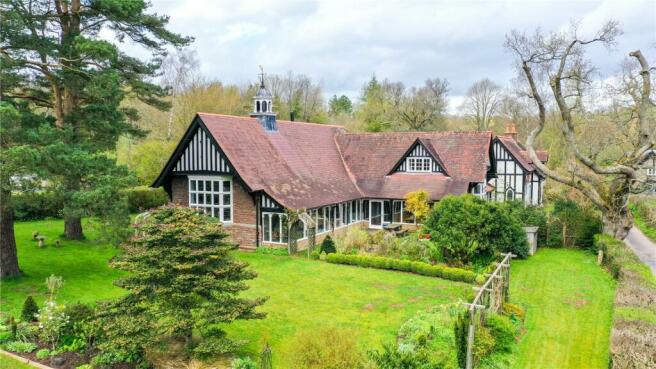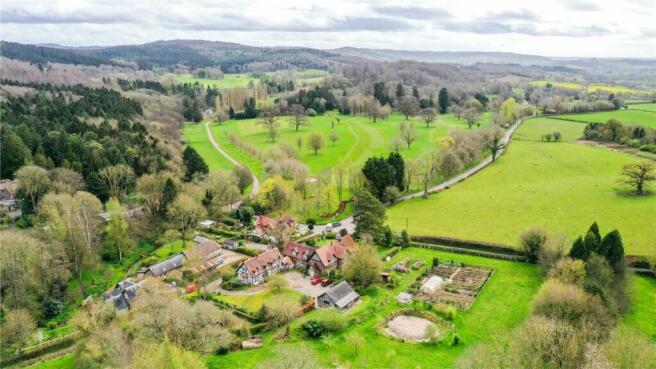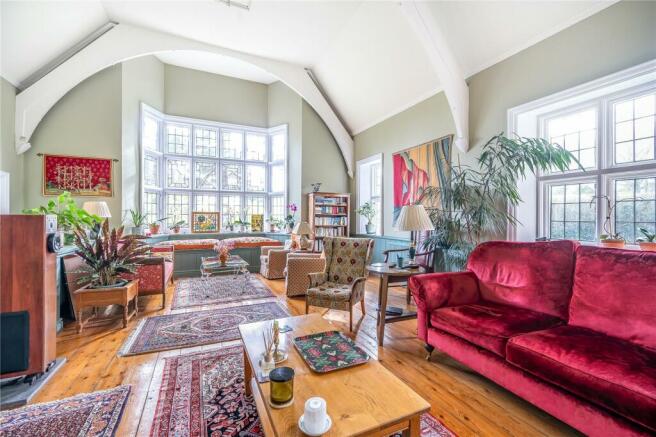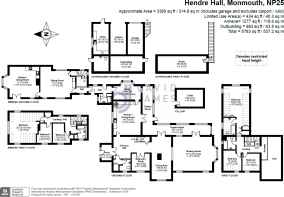
The Hendre, Monmouth, NP25

- PROPERTY TYPE
Detached
- BEDROOMS
7
- BATHROOMS
4
- SIZE
Ask agent
- TENUREDescribes how you own a property. There are different types of tenure - freehold, leasehold, and commonhold.Read more about tenure in our glossary page.
Ask agent
Description
Situation
The property is situated approximately four miles from Monmouth in a thriving community of farms and rural properties. Hendre Hall benefits from easy access to Monmouth town which provides a comprehensive range of amenities, including both national and independent shops, theatres and sporting opportunities including Monmouth Rowing Club. The property, surrounded by magnificent countryside, enjoys being within walking distance of The Rolls of Monmouth Golf Club with its championship course; rated in the Top 15 in Wales. Monmouth has excellent schools both junior and senior including The Haberdashers’ Monmouth Schools for Boys and Girls and Monmouth Comprehensive School. The property also allows easy access to the M4, M50 and M5 with both Bristol and Cardiff about 30 miles distance. yet within easy access of Monmouth town and the A449, M4 and M5
Accommodation
The house is entered from a large, gravelled parking area through a wooden door with stained glass windows into a spacious dressed stone porch with tessellated, period floor tiles. A further pair of internal doors open into a welcoming ENTRANCE HALL with the original sprung pine floor of the hall extending throughout the downstairs area. A beautiful, handcrafted, bespoke, oak staircase gives access to upstairs and is perfectly in-keeping with the original wood panelling found on the walls. A door to the side of the entrance hall leads to a vestibule fitted with a hanging rail and then a DOWNSTAIRS CLOAKROOM comprising of a wash-hand basin and lavatory.
---
The entrance hall opens out into a particularly impressive DRAWING ROOM with an exceptional full height window looking out to the garden and beyond. This incredibly light room has beautiful windows to three sides allowing light to stream in creating a very special, spacious living area. A separate DINING AREA has been created with a large window overlooking the garden. The property benefits from an innovative Tulikivi soapstone masonry wood burning stove from Finland, which provides heat to this spacious living area whilst being a contemporary focal point in the room.
---
Double doors from both the entrance hall and the drawing room open into the GARDEN ROOM, an L-shaped room running along the rear of the property with a door opening into the garden. There is a Belfast sink and space and plumbing for a washing machine. This useful space has a tiled floor, wooden panels to the ceiling and highlights the beautiful stone built exterior walls of the property. Double doors from the entrance hall open into a BEDROOM/STUDY enjoying a continuation of the oak panelling on the walls and a beautiful series of fusion glass inserts featuring wildflowers.
---
A further door from the entrance hall leads into a large country style KITCHEN with a continuation of the wooden flooring with bespoke wall and floor cupboards with grey granite work-tops, a stainless-steel double sink, an oven with electric hob and space and plumbing for a dishwasher. A window over the sink overlooks the front of the property and doors open into the garden room. A door from the kitchen leads into a further STUDY with a continuation of the wood flooring, with in-built bookshelves and storage cupboards. This room benefits from interior windows with stained glass panels to two sides looking into the kitchen and garden room. A wonderful bay window allows light to flow into the space, which has been tastefully decorated.
---
A step down leads into a corridor of the second wing of the property. A door to the right opens outside to the side garden of the property. A further door opens into a downstairs shower room comprising of a lavatory, wash hand basin and shower, with partially tiled walls and window. The corridor leads on, with a side-door opening to the driveway at the front of the property, and continues into a further ENTRANCE HALL with windows to the front and rear of the property and a second staircase with wooden balustrades.
---
A door opens into a large SITTING ROOM with windows overlooking the front and side of the property, creating a wonderfully light room with a sunny aspect. A fireplace with wooden surround and mantelpiece houses a wood burning stove. This room also benefits from built-in cupboards and an under stairs storage cupboard. A door opens into a further KITCHEN / DINING ROOM a light and spacious room with doors leading outside to the front of the property and a wonderful bay window with views of the garden and countryside beyond. The fitted kitchen comprises cream fitted wall and floor cupboards and a stainless-steel sink. There is an integrated Neff oven and separate microwave, an induction hob with extractor fan over and a Miele dishwasher.
First Floor
A superb handcrafted, bespoke, oak staircase is a wonderful feature and leads up from the entrance hall to a balcony area overlooking the drawing room. The landing, with access hatch to the attic, leads to two BEDROOMS both enjoying windows overlooking the front garden and countryside beyond. These rooms both enjoy beautiful stained glass inserts above their doors and beams to the ceilings. The FAMILY BATHROOM comprises a wash-hand basin, lavatory, a bath with shower over and a heated towel rail. This room enjoys a continuation of the period features including a circular feature window looking to the front of the property and beams to the ceiling.
---
Steps lead up to the MASTER BEDROOM enjoying windows to two sides with a characterful vaulted ceiling. This spacious room benefits from large under eaves storage cupboards at both ends of the room. The ENSUITE BATHROOM comprises of a bath, wash-hand basin and lavatory with a window to the side. From the inner entrance hallway of the other wing a SECOND STAIRCASE leads up to a landing with a window to the side of the property, an inbuilt storage cupboard and hatch to the attic. A door leads to a double BEDROOM with a window with a window seat overlooking the garden. A further BEDROOM is a double room with views across the garden. At the end of the landing is a light and spacious double BEDROOM with character vaulted shaped walls, enjoying windows to three sides and a beautiful period fireplace.
---
The property is approached from the lane, over a sweeping private driveway with copious parking. The front garden has beautiful herbaceous borders and an enclosed orchard in which a hen house is situated. The property sits grounds extending to approximately 6 1/2 acres with a well-established garden directly to the rear of the property with flower beds and mature shrubs. A path from the driveway leads to a large, fenced vegetable growing area with a poly-tunnel, greenhouse and water supply.
---
A lawned area, where the current owners house bee-hives, leads to the boundary lined by various species pond. Beyond this is a large area laid to grass with trees along the boundary and a fenced paddock. To the side of the property is a detached oak built outbuilding consisting of a GARAGE, CARPORT, UTILITY, root store and outside lavatory with a full-length attic storage area above. The utility is equipped to a high standard with fitted wall and floor cupboards, stainless steel sink and SMEG gas wok hob.
EPC
Band D
---
Oil fired central heating
---
Private Drainage
---
Mains water
Local Authority
Monmouthshire County Council
Viewing
Strictly by appointment with the Agents: David James, Monmouth
Council TaxA payment made to your local authority in order to pay for local services like schools, libraries, and refuse collection. The amount you pay depends on the value of the property.Read more about council tax in our glossary page.
Band: I
The Hendre, Monmouth, NP25
NEAREST STATIONS
Distances are straight line measurements from the centre of the postcode- Abergavenny Station9.4 miles
About the agent
David James is a leading Estate Agents, Chartered Surveyors and Planning practice with six branches and a history that reaches all the way back to 1849. We are justifiably proud of our heritage and we believe in delivering an impeccable service with a down to earth and friendly approach. Whether you are looking for your dream home, to sell a property, or need farming, land or development advice, nobody is better placed to help you achieve your goals.
Our expert teams are deeply embedded
Industry affiliations



Notes
Staying secure when looking for property
Ensure you're up to date with our latest advice on how to avoid fraud or scams when looking for property online.
Visit our security centre to find out moreDisclaimer - Property reference MON240035. The information displayed about this property comprises a property advertisement. Rightmove.co.uk makes no warranty as to the accuracy or completeness of the advertisement or any linked or associated information, and Rightmove has no control over the content. This property advertisement does not constitute property particulars. The information is provided and maintained by David James, Monmouth. Please contact the selling agent or developer directly to obtain any information which may be available under the terms of The Energy Performance of Buildings (Certificates and Inspections) (England and Wales) Regulations 2007 or the Home Report if in relation to a residential property in Scotland.
*This is the average speed from the provider with the fastest broadband package available at this postcode. The average speed displayed is based on the download speeds of at least 50% of customers at peak time (8pm to 10pm). Fibre/cable services at the postcode are subject to availability and may differ between properties within a postcode. Speeds can be affected by a range of technical and environmental factors. The speed at the property may be lower than that listed above. You can check the estimated speed and confirm availability to a property prior to purchasing on the broadband provider's website. Providers may increase charges. The information is provided and maintained by Decision Technologies Limited.
**This is indicative only and based on a 2-person household with multiple devices and simultaneous usage. Broadband performance is affected by multiple factors including number of occupants and devices, simultaneous usage, router range etc. For more information speak to your broadband provider.
Map data ©OpenStreetMap contributors.





