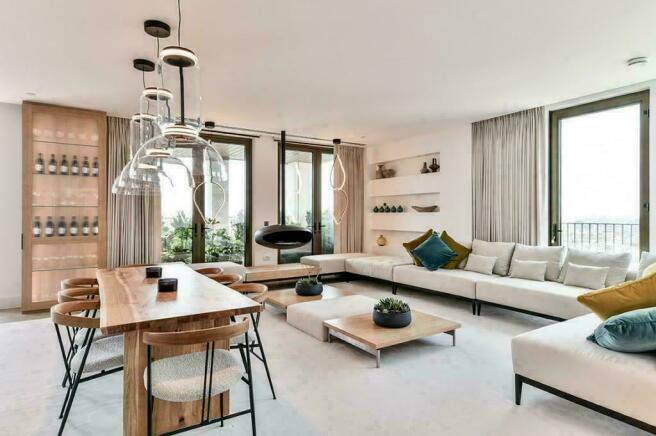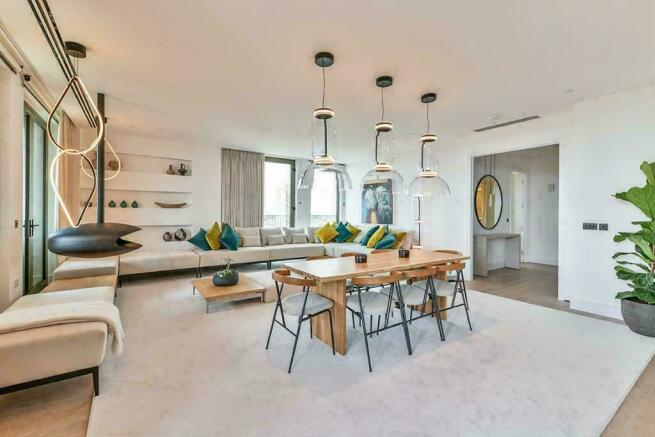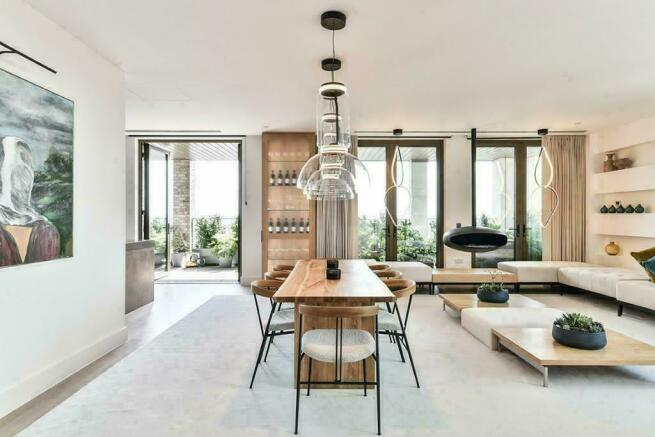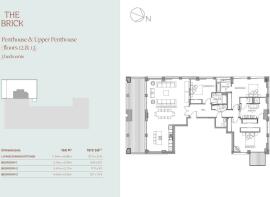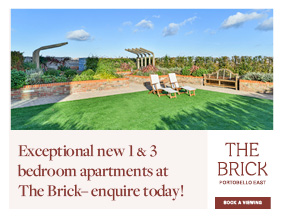
Woodfield Road, London, W9 2EF

- PROPERTY TYPE
Penthouse
- BEDROOMS
3
- BATHROOMS
3
- SIZE
1,818 sq ft
169 sq m
Key features
- Occupying the whole top floor of the building
- 360-degree aspect
- One of London's largest private roof terraces
- State of the art bespoke kitchen
- High Ceilings and flooded with natural light
- A dedicated car platform that houses up to 4 car (optional extra)
- Daytime concierge
Description
There's a luminosity to the space, courtesy of the white matte emulsion walls and ceilings - brightened further by sunlight that pours through a series of full- height glass doors.
At one end, the Wilson Frank kitchen makes a bold statement with black tongue-and-groove cabinetry, a copper sink and bronzed glass splashback.
High spec appliances by Miele and Bosch are neatly integrated, while a dramatic pendant light softly illuminates the metal-topped central island.
The rest of the room can be delineated between dining and seating zones, while the eye is drawn to an ambient suspended fireplace.
Outside lies a large roof terrace, where brick columns give way to sweeping vistas across the city's inimitable skyline.
Contemporary and calming, the principal bedroom suite is all pared-back interiors and swathes of natural light. Set on luxury Dorset twist carpet, the double bed faces onto full-height glazing that opens directly onto a second terrace. Behind a partition wall, a dedicated dressing area is crafted with bespoke wooden shelving. Beyond, the en suite bathroom has been finished with flawless attention to detail. The timeless Drummonds' freestanding bath is backdropped by a parquet tile wall. A marble-topped dual vanity - complete with gilded Hansgrohe taps - has a playful twist with bold botanic wallpaper. A frosted Crittall-style door reveals a large rainfall shower wrapped in muted mosaic stone tiles.
Two further bedroom suites, which offer versatility to be used as studies or exercise rooms, also enjoy far-reaching views across the surrounding cityscape.
Residents can also make use of two communal gardens; verdant, landscaped spaces that belie The Brick's thoroughly urban location. Inspired by celebrated horticulturalist Gertrude Jekyll and her partnership with Edwin Lutyens, the sprawling roof terrace showcases perennials and planters contained in red brick parapets.
It's one of London's largest private roof terraces - tailor- made to capitalise on London's warmer months.
The Brick's striking exterior was designed with reference to 20th century architect, Edwin Lutyens. A pioneer of the Arts and Crafts movement, Lutyens was famed for his brickwork and stone masonry, use of local materials and simple yet solid structural form. His architectural vernacular is evidenced in the premium Petersen Tegl mixed-brick façade, interspersed with clean-line balconies and glazing.
Tenure: Leasehold You buy the right to live in a property for a fixed number of years, but the freeholder owns the land the property's built on.Read more about tenure type in our glossary page.
GROUND RENTA regular payment made by the leaseholder to the freeholder, or management company.Read more about ground rent in our glossary page.
Ask developer
ANNUAL SERVICE CHARGEA regular payment for things like building insurance, lighting, cleaning and maintenance for shared areas of an estate. They're often paid once a year, or annually.Read more about annual service charge in our glossary page.
Ask developer
LENGTH OF LEASEHow long you've bought the leasehold, or right to live in a property for.Read more about length of lease in our glossary page.
995 years left
Energy performance certificate - ask developer
Council TaxA payment made to your local authority in order to pay for local services like schools, libraries, and refuse collection. The amount you pay depends on the value of the property.Read more about council tax in our glossary page.
Ask developer
- Set 4 minutes from Westbourne Park Tube station
- London skyline views from full-height glazing and private balconies
- Multi-level outdoor spaces, including a roof terrace with sweeping panoramas
- Part of a wider, ambitious initiative to create a new mixed-use quarter
Woodfield Road, London, W9 2EF
NEAREST STATIONS
Distances are straight line measurements from the centre of the postcode- Westbourne Park Station0.1 miles
- Royal Oak Station0.5 miles
- Ladbroke Grove Station0.6 miles
About the development
The Brick
Woodfield Road, London, W9 2EF

About Healey Development solutions Willesden Limited
Notes
Staying secure when looking for property
Ensure you're up to date with our latest advice on how to avoid fraud or scams when looking for property online.
Visit our security centre to find out moreDisclaimer - Property reference 73April. The information displayed about this property comprises a property advertisement. Rightmove.co.uk makes no warranty as to the accuracy or completeness of the advertisement or any linked or associated information, and Rightmove has no control over the content. This property advertisement does not constitute property particulars. The information is provided and maintained by Healey Development solutions Willesden Limited. Please contact the selling agent or developer directly to obtain any information which may be available under the terms of The Energy Performance of Buildings (Certificates and Inspections) (England and Wales) Regulations 2007 or the Home Report if in relation to a residential property in Scotland.
*This is the average speed from the provider with the fastest broadband package available at this postcode. The average speed displayed is based on the download speeds of at least 50% of customers at peak time (8pm to 10pm). Fibre/cable services at the postcode are subject to availability and may differ between properties within a postcode. Speeds can be affected by a range of technical and environmental factors. The speed at the property may be lower than that listed above. You can check the estimated speed and confirm availability to a property prior to purchasing on the broadband provider's website. Providers may increase charges. The information is provided and maintained by Decision Technologies Limited.
**This is indicative only and based on a 2-person household with multiple devices and simultaneous usage. Broadband performance is affected by multiple factors including number of occupants and devices, simultaneous usage, router range etc. For more information speak to your broadband provider.
Map data ©OpenStreetMap contributors.
