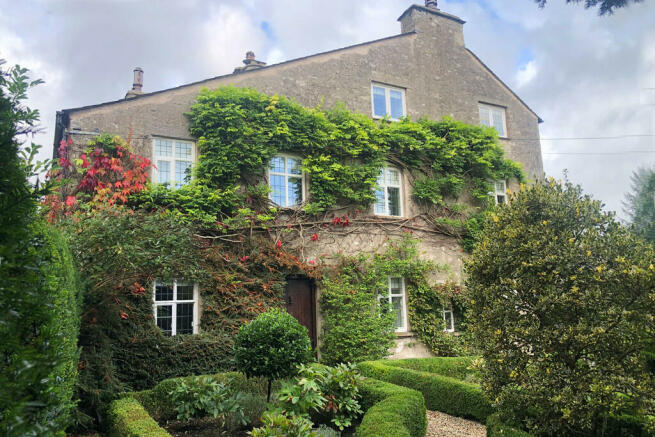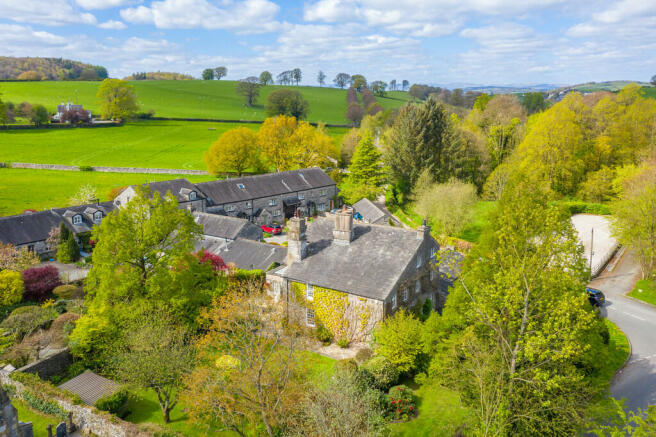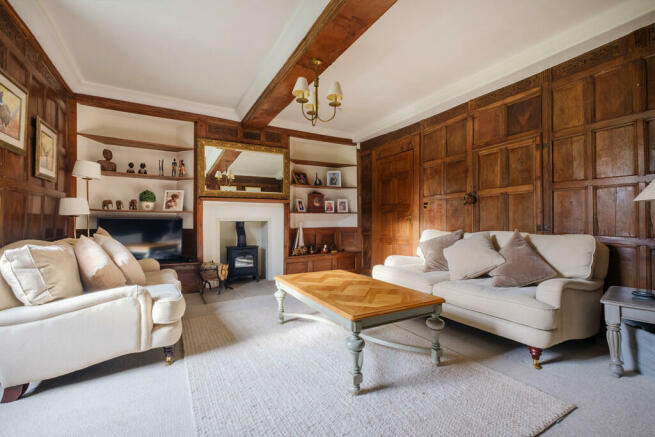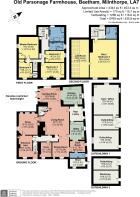Old Parsonage Farmhouse, Beetham, Milnthorpe, Cumbria LA7 7AL

- PROPERTY TYPE
Farm House
- BEDROOMS
5
- BATHROOMS
3
- SIZE
Ask agent
- TENUREDescribes how you own a property. There are different types of tenure - freehold, leasehold, and commonhold.Read more about tenure in our glossary page.
Freehold
Key features
- Beautifully Restored Farmhouse
- Five Double Bedrooms
- Three Bathrooms
- Three Reception Rooms
- Range of Outbuildings
- Fabulous South Facing Gardens
- Dating back to Seventeenth Century
- Located In the Sought After Village of Beetham
- Magnificent array of walks accessible from the doorstep
- Ultrafast 1000 Mb Broadband Available*
Description
The nature of the refurbishment is excellent and allows the original character to shine through, blending seamlessly with the more contemporary finish in particular the reception hall and snug give a real sense of history with the panelled walls and yet the recently added garden room doesn't seem out of place. Outside are various outbuildings including a splendid gym/hobby room together with ample parking in the courtyard. To complete the picture are well tended south facing, landscaped gardens that offer privacy and seclusion. All in all a fabulous example of a thoughtfully and expertly renovated home, now ready to view and buy!
Property Overview As you enter through the large doorway from the rear courtyard you get a sense of the quality you are going to find within, the wide rear lobby is filled with period features including large stone keeping slab with storage under. Exposed timbers and stone work with panelled ceiling with attractive stone flagged floor. To the left can be found the utility room, boot room and cloak room perfect for families to remove muddy boots and coats after a busy day exploring the local countryside.
Leading on to your right from the rear lobby you step into the magnificent kitchen that boasts an extensive range of bespoke wall and base cupboards incorporating glazed display cabinets, a larder unit and a splendid central island unit with fitted cupboards, drawers and wicker baskets. The solid wood work surfaces are complemented by the co-ordinating part tiled walls and the inset double bowl white Villeroy and Boch butlers sinks which has twin granite drainers. Top of the range kitchen appliances include; AGA range oven, integrated wine fridge and dishwasher and a Caple American style fridge with freezer drawer.
Beyond the kitchen step up into the garden room which is flooded with natural daylight from the overhead roof light and glazed patio doors opening out to the paved terrace and gardens. A fabulous space for entertaining and dining with friends and family. The open plan feel of the house continues on thorough to the living room and dining room perfect for all the family to enjoy. The living room enjoys many original features and exposed timbers with a splendid fireplace, timber lintel and flagged hearth housing a wood burning stove. These period features continue seamlessly to the dining room with exposed beams and deep set windows. Steps up from the living room lead you into the snug. As the name suggests a cosy room that enjoys a delightful aspect to the garden and church yard with original oak panelled walls and doors and a sash window with oak shutters. An open fireplace with tiled hearth and cast iron multi fuel stove, makes this the perfect room for the colder winter nights to curl up and enjoy a good book.
To the front aspect of the property you will find the reception hall which has a warm and welcoming feel, with original solid oak door, a wealth of exposed timbers and deepset window with seat. Also featuring an open fireplace with stone lintel and flagged hearth and splendid wide oak staircase leading to the first floor. The inner hallway to the right of the reception hall leads you through to the study, perfect for those working from home.
To the first floor you will find four double bedrooms all immaculately presented with chic elegant décor and displaying many of the superb period features. The master bedroom exudes elegance with the painted panelled walls and superb views across the garden and to the church beyond. The bedroom has a range of fitted wardrobes and ample room for further furniture as desired. All three further bedrooms to first floor are immaculately presented with period features and blending modern style all with fitted wardrobes and built in storage. Along the hallway you will find a shower room fitted with a three piece suite and a recently refurbished, luxurious family bathroom with freestanding bath, his and her sinks and low level W.C.
Leading on from the first floor continue up to the second floor. Hear you will find the impressive fifth attic bedroom with vaulted ceiling, exposed trusses and purlins. This spacious room is perfect for visiting family and guest as it so spacious the current owners have two king size beds and there is still an abundance of space. There is also a magnificent en-suite shower room with large walk-in shower, both with rainfall and standard showerheads, vanity sink unit and low level W.C
Outside The mature gardens are laid out to three sides enjoying privacy and seclusion and a delightful aspect . Designed and landscaped with mature hedging creating formal and informal gardens areas that include a Japanese style planted garden with a fish pond and water feature. The lawns and box hedging are well tended, the beds and borders well stocked, a Crown Pavilion Elizabeth Luxury Gazebo with light and heating seats 8 and the large paved terrace offers plenty of space for outside entertaining and dining. These gardens are terrific and perfect for a family to explore and enjoy.
To the rear of the property you will find a range of out buildings which include; Stone & Slate Garage - with double doors and access through to: Splendid Gym/Hobby Room with flagged floor, power and light and wood burning stove. Excellent Garden/Potting Shed with window, power and light, wash hand basin and stone keeping slab. Stone & Slate workshop with sliding timber doors, adjoining store room and wood store.
Parking The property has the benefit of ample parking and turning in the private courtyard fronting the outbuildings and garage.
Location The picturesque Cumbrian village of Beetham is located within the Silverdale and Arnside designated Area of Outstanding Natural Beauty and with excellent transport links. The village of Beetham itself boasts a range of amenities including Beetham Nurseries offering a range of gifts, plants and a popular café, the Wheatsheaf pub, The Heron Theatre, an 80-seat theatre housed in the listed 18th century grammar school, Heron Corn Mill that hosts a range of different craft activities, Tea Rooms, village shop, primary school and not to mention an array of fantastic walks on your doorstep, including The Fairy Steps and Dallam Park.
Beetham is only one mile away from Milnthorpe which benefits from Booths supermarket, two pubs, Spar and several independent shops and eateries to choose from. There is also Dallam High school a primary school and a range of clubs and activities to choose from.
The property can be found from Junction 35 off the M6 motorway by taking the A6 towards Milnthorpe. Take the left turning into Beetham passing the primary school continue into the village following the sign for The Wheatsheaf Inn. Turn immediately right before reaching the pub and Old Parsonage Farmhouse is the first property on your left. Turn into through the double gates and park in the gravelled courtyard.
From Milnthorpe travel south on the A6 passing the entrance to Beetham Garden Centre and take the next right and then bear right immediately.
What3words ///decks.ferrets.carriage
Accommodation (with approximate measurements)
Kitchen 14' x 12' 3" (4.27m x 3.73m)
Garden Room 15' 3" x 10' 6" (4.65m x 3.2m)
Living Room 23' x 21' 2" (7.01m x 6.45m)
Dining Room 12' 7" x 11' 4" (3.84m x 3.45m)
Study 13' 1" x 7' 8" (3.99m x 2.34m)
Entrance Hall 16' 1" x 15' 6" (4.9m x 4.72m)
Snug 15' 10" x 15' 3" (4.83m x 4.65m)
Utility 13' 5" x 8' (4.09m x 2.44m)
Boot Room 9' x 8' 7" (2.74m x 2.62m)
First Floor
Master Bedroom 16' 2" x 14' 10" (4.93m x 4.52m)
Bedroom Two 17' 6" x 10' 11" (5.33m x 3.33m)
Bedroom Three 14' 2" x 8' 4" (4.32m x 2.54m)
Bedroom Four 13' 8" x 9' 5" (4.17m x 2.87m)
Second Floor
Bedroom Five 28' 4" x 20' 3" (8.64m x 6.17m)
Loft Room 28' 4" x 15' 3" (8.64m x 4.65m)
Outbuilding One
Gym Office 22' 4" x 18' 7" (6.81m x 5.66m)
Room Two 17' 9" x 10' 6" (5.41m x 3.2m)
Room Three 18' 4" x 14' 4" (5.59m x 4.37m)
Outbuilding Two
Workshop 18' 9" x 9' 11" (5.72m x 3.02m)
Room Two 18' 9" x 8' 5" (5.72m x 2.57m)
Potting Shed 11' 6" x 6' (3.51m x 1.83m)
Property Information
Services Mains electricity, Mains gas, Mains water and drainage.The property has underfloor heating throughout the ground floor, Ultrafast broadband available.
Tenure Freehold. Vacant possession upon completion.
Council Tax Band G South Lakeland district council
Viewings Strictly by appointment with Hackney & Leigh Arnside Office.
Energy Performance Certificate The full Energy Performance Certificate is available on our website and also at any of our offices.
Brochures
Brochure- COUNCIL TAXA payment made to your local authority in order to pay for local services like schools, libraries, and refuse collection. The amount you pay depends on the value of the property.Read more about council Tax in our glossary page.
- Band: G
- PARKINGDetails of how and where vehicles can be parked, and any associated costs.Read more about parking in our glossary page.
- Garage,Off street
- GARDENA property has access to an outdoor space, which could be private or shared.
- Yes
- ACCESSIBILITYHow a property has been adapted to meet the needs of vulnerable or disabled individuals.Read more about accessibility in our glossary page.
- Ask agent
Old Parsonage Farmhouse, Beetham, Milnthorpe, Cumbria LA7 7AL
NEAREST STATIONS
Distances are straight line measurements from the centre of the postcode- Arnside Station2.3 miles
- Silverdale Station3.0 miles
About the agent
Hackney & Leigh have been specialising in property throughout the region since 1982. Our attention to detail, from our Floorplans to our new Property Walkthrough videos, coupled with our honesty and integrity is what's made the difference for over 30 years.
We have over 50 of the region's most experienced and qualified property experts. Our friendly and helpful office team are backed up by a whole host of dedicated professionals, ranging from our valuers, viewing team to inventory clerk
Industry affiliations



Notes
Staying secure when looking for property
Ensure you're up to date with our latest advice on how to avoid fraud or scams when looking for property online.
Visit our security centre to find out moreDisclaimer - Property reference 100251025649. The information displayed about this property comprises a property advertisement. Rightmove.co.uk makes no warranty as to the accuracy or completeness of the advertisement or any linked or associated information, and Rightmove has no control over the content. This property advertisement does not constitute property particulars. The information is provided and maintained by Hackney & Leigh, Arnside. Please contact the selling agent or developer directly to obtain any information which may be available under the terms of The Energy Performance of Buildings (Certificates and Inspections) (England and Wales) Regulations 2007 or the Home Report if in relation to a residential property in Scotland.
*This is the average speed from the provider with the fastest broadband package available at this postcode. The average speed displayed is based on the download speeds of at least 50% of customers at peak time (8pm to 10pm). Fibre/cable services at the postcode are subject to availability and may differ between properties within a postcode. Speeds can be affected by a range of technical and environmental factors. The speed at the property may be lower than that listed above. You can check the estimated speed and confirm availability to a property prior to purchasing on the broadband provider's website. Providers may increase charges. The information is provided and maintained by Decision Technologies Limited. **This is indicative only and based on a 2-person household with multiple devices and simultaneous usage. Broadband performance is affected by multiple factors including number of occupants and devices, simultaneous usage, router range etc. For more information speak to your broadband provider.
Map data ©OpenStreetMap contributors.




