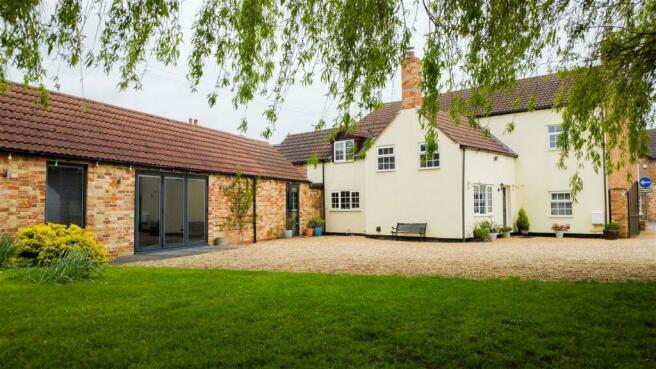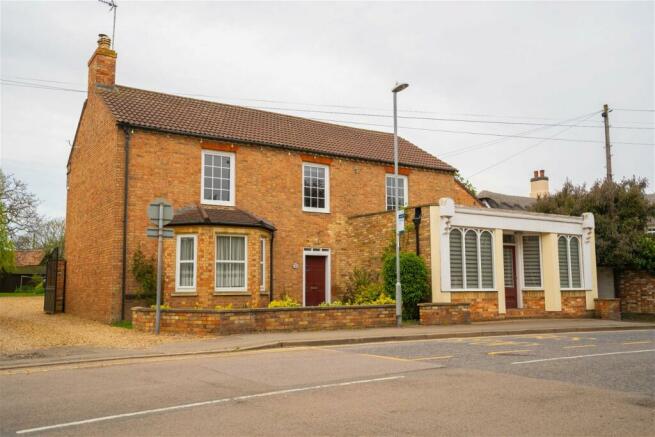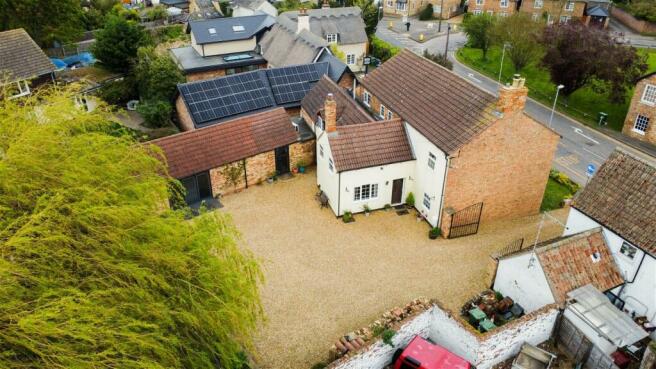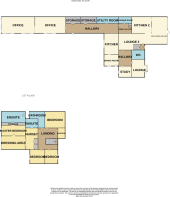High Street, SAWTRY, PE28

- PROPERTY TYPE
Detached
- BEDROOMS
6
- BATHROOMS
4
- SIZE
Ask agent
- TENUREDescribes how you own a property. There are different types of tenure - freehold, leasehold, and commonhold.Read more about tenure in our glossary page.
Freehold
Key features
- STUNNING 5/6 BEDROOM DETACHED FAMILY HOME
- VERSATILE LIVING SPACE/ANNEX
- FOUR RECEPTION ROOMS
- REBUILT FARM HOUSE OUTBUILDINGS - IDEAL FOR OFFICES
- GUIDE PRICE £800,000 - £900,000
- IN THE HEART OF SAWTRY
Description
WONDERFUL VICTORIAN 5/6 BEDROOM DETACHED FAMILY HOME - A REAL PIECE OF HISTORY
The first part of this stunning home offers a Kitchen, DINING ROOM, Study, Lounge and a WC
The more versatile part of this home offers a UNIQUE OPEN PLANNED FAMILY AREA which consists of a SECOND KITCHEN/LOUNGE as well as access to the inner hallway and Shower Room
There are also REBUILT OUTBUILDINGS attached to this side of the home which are currently being used as a work from home OFFICE and a "MAN CAVE"
Outside, there is ample parking with FRONT AND REAR GARDENS as well hand built POTTING SHED and WOOD SHED
Kitchen/Breakfast Room - 4m x 3.95m (13'1" x 12'11")
Lounge - 3.58m x 5.8m (11'8" x 19'0")
Study - 2.26m x 3.39m (7'4" x 11'1")
Dining Room - 4.4m x 3.5m (14'5" x 11'5")
Utility Room - 1.48m x 2.8m (4'10" x 9'2")
Open Planned Living Area - 7.4m x 4.8m (24'3" x 15'8")
Kitchen 2 - 4.2m x 4.03m (13'9" x 13'2")
Rebuilt Outbuildings - 3.56m x 6.75m (11'8" x 22'1")
Master Bedroom - 3.29m x 3.76m (10'9" x 12'4")
Bedroom 2 - 3.44m x 3.46m (11'3" x 11'4")
Family Bathroom
Bedroom 3 - 3.51m x 4.42m (11'6" x 14'6")
Step into the inviting fourth double bedroom of this splendid Victorian residence, where timeless elegance meets modern comfort. This spacious retreat boasts a charming chimney breast, adding character and warmth to the room's ambiance. Bathed in natural light and adorned with period details, this bedroom offers a serene sanctuary for peaceful slumber. The absence of en-suite facilities allows for versatile furnishing options, inviting you to customize the space to suit your needs and preferences. Whether utilized as a guest bedroom or a tranquil haven for residents, this room promises comfort and relaxation within the embrace of historical charm. Welcome to a space where every moment spent is infused with the timeless allure of Victorian living, inviting you to create cherished memories in the heart of your home.
Step into the enchanting fifth bedroom or nursery of this captivating Victorian residence, where comfort and convenience harmonize seamlessly. This delightful space, featuring its own en-suite bathroom, offers a haven of tranquillity for both little ones and their caregivers. Bathed in soft natural light and adorned with subtle touches of Victorian charm, this room exudes a cosy ambiance ideal for peaceful slumber and tender moments. The attached en-suite ensures privacy and convenience, catering to the needs of growing families with ease. Whether used as a nursery for your little bundle of joy or a charming bedroom for guests, this space promises comfort and warmth within the timeless embrace of Victorian living. Welcome to a sanctuary where every corner is imbued with love and care, inviting you to create cherished memories in the heart of your home.
Step into the cosy sixth single bedroom of this charming Victorian residence, where thoughtful design meets everyday convenience. This intimate space offers a tranquil retreat for rest and relaxation, adorned with subtle Victorian touches that add to its timeless appeal. A built-in wardrobe provides ample storage for clothing and belongings, maximizing space and functionality within the room. Whether utilized as a private sanctuary for a young occupant or a peaceful retreat for guests, this bedroom offers comfort and practicality in equal measure. Welcome to a space where simplicity and functionality combine to create a haven of comfort and style, nestled within the enduring charm of Victorian living.
Energy performance certificate - ask agent
Council TaxA payment made to your local authority in order to pay for local services like schools, libraries, and refuse collection. The amount you pay depends on the value of the property.Read more about council tax in our glossary page.
Ask agent
High Street, SAWTRY, PE28
NEAREST STATIONS
Distances are straight line measurements from the centre of the postcode- Huntingdon Station8.6 miles
About the agent
eXp UK are the newest estate agency business, powering individual agents around the UK to provide a personal service and experience to help get you moved.
Here are the top 7 things you need to know when moving home:
Get your house valued by 3 different agents before you put it on the market
Don't pick the agent that values it the highest, without evidence of other properties sold in the same area
It's always best to put your house on the market before you find a proper
Notes
Staying secure when looking for property
Ensure you're up to date with our latest advice on how to avoid fraud or scams when looking for property online.
Visit our security centre to find out moreDisclaimer - Property reference S913178. The information displayed about this property comprises a property advertisement. Rightmove.co.uk makes no warranty as to the accuracy or completeness of the advertisement or any linked or associated information, and Rightmove has no control over the content. This property advertisement does not constitute property particulars. The information is provided and maintained by eXp UK, East of England. Please contact the selling agent or developer directly to obtain any information which may be available under the terms of The Energy Performance of Buildings (Certificates and Inspections) (England and Wales) Regulations 2007 or the Home Report if in relation to a residential property in Scotland.
*This is the average speed from the provider with the fastest broadband package available at this postcode. The average speed displayed is based on the download speeds of at least 50% of customers at peak time (8pm to 10pm). Fibre/cable services at the postcode are subject to availability and may differ between properties within a postcode. Speeds can be affected by a range of technical and environmental factors. The speed at the property may be lower than that listed above. You can check the estimated speed and confirm availability to a property prior to purchasing on the broadband provider's website. Providers may increase charges. The information is provided and maintained by Decision Technologies Limited.
**This is indicative only and based on a 2-person household with multiple devices and simultaneous usage. Broadband performance is affected by multiple factors including number of occupants and devices, simultaneous usage, router range etc. For more information speak to your broadband provider.
Map data ©OpenStreetMap contributors.




