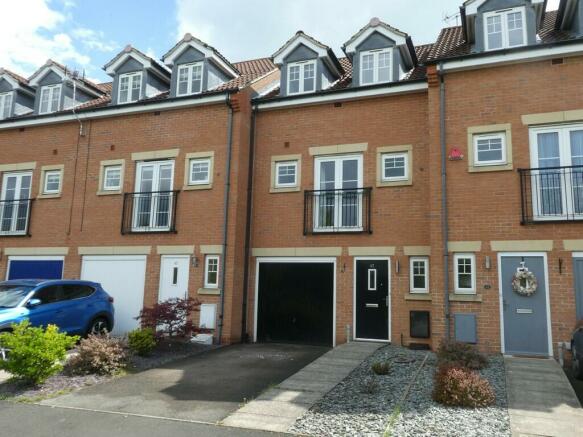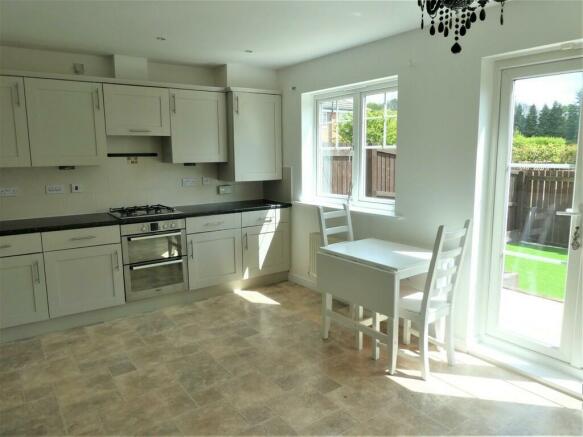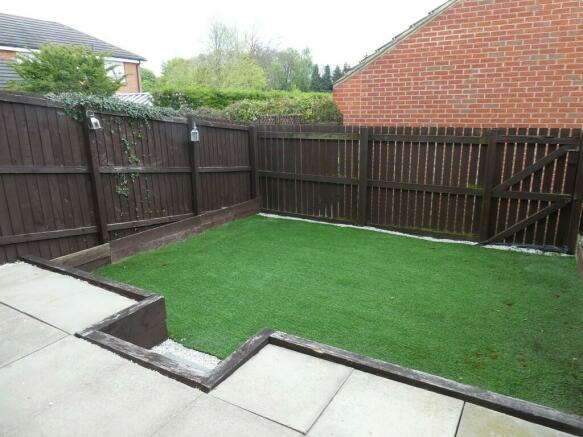47 Bridge Close, Church Fenton LS24 9GZ

Letting details
- Let available date:
- 24/05/2024
- Deposit:
- £1,154A deposit provides security for a landlord against damage, or unpaid rent by a tenant.Read more about deposit in our glossary page.
- Min. Tenancy:
- Ask agent How long the landlord offers to let the property for.Read more about tenancy length in our glossary page.
- Let type:
- Long term
- Furnish type:
- Unfurnished
- Council Tax:
- Ask agent
- PROPERTY TYPE
Town House
- BEDROOMS
3
- BATHROOMS
2
- SIZE
Ask agent
Key features
- THREE DOUBLE BEDROOMS
- MODERN TOWNHOUSE
- SINGLE GARAGE
- PARKING
- GARDENS
Description
Entrance Hall - Panelled doors providing access through to the dining kitchen, integral garage, downstairs W.C and store cupboard.
Kitchen - 4.80 x 3.80 max (15'9" x 12'6" max) - Range of fitted base and wall units in a modern finish with integrated cooking hob and electric oven. Dishwasher. There is a one and a half bowl sink and drainer, ceramic tiling to all splashback areas, central heating radiator, handy built in storage cupboard and uPVC double double glazed window to the rear elevation. Double glazed french doors leading out into the rear garden.
Ground Floor Cloaks - Close coupled W.C and pedestal hand wash basin with double glazed window to front elevation.
First Floor Accommodation - Landing - Stairs leading down to ground floor and up to the second floor. Useful storage cupboard and doors leading off.
Main Lounge - 4.80 x 3.40 max (15'9" x 11'2" max) - Double glazed windows to the front elevation, double glazed doors opening inwards and leading to a Juliet balcony. Central heating radiator.
Bedroom One - 4.80 x 3.60 max (15'9" x 11'10" max) - Double glazed windows to the rear elevation and double doors opening into built in wardrobes. Central heating radiator and a door leading to an:
En-Suite Shower Room - Three piece suite comprising: square shower cubicle with glass shower screen doors and mains mixer shower. Concealed system close coupled W.C and vanity hand wash basin with chrome taps over. Ceramic tiling to all splashback areas and full ceiling height within the shower bay.
Second Floor Accommodation - Landing - Doorways provide access to two bedrooms and bathroom.
Bedroom Two - 4.80 x 3.90 max (15'9" x 12'10" max) - (includes entry way and built in storage cupboard)
Double glazed dormer windows to the front elevation and central heating radiator.
Bedroom Three - 3.70 x 2.70 max (12'2" x 8'10" max) - Double glazed window to the rear elevation and a central heating radiator.
Family Bathroom - Three piece suite comprising: panelled bath with chrome taps over, close coupled W.C and hand wash basin with chrome taps over. Central heating radiator and double glazed window to rear elevation.
Outside Front - Small shale bed planting area with a pathway leading to the front door and driveway providing car parking space and leading to the integral garage.
Rear Enclosed rear garden with artificial grass.
Garage 4.90 x 2.60 max (16'1" x 8'6" max) - Power and light. Up and over garage door, plumbing for Washing Machine
COUNCIL TAX BAND D
Brochures
A3 BrochureWindow CardCouncil TaxA payment made to your local authority in order to pay for local services like schools, libraries, and refuse collection. The amount you pay depends on the value of the property.Read more about council tax in our glossary page.
Band: D
47 Bridge Close, Church Fenton LS24 9GZ
NEAREST STATIONS
Distances are straight line measurements from the centre of the postcode- Church Fenton Station0.1 miles
- Sherburn-in-Elmet Station1.9 miles
- Ulleskelf Station2.0 miles
About the agent
Thomlinsons were established in 1870 and are a professional firm of Estate / Letting Agents & Chartered Surveyors. Operating throughout the Yorkshire region from their High Street Head Office in Wetherby, Thomlinsons are Wetherby's leading independent Estate & Letting Agents.
As an established and successful Estate Agency we provide you an unrivalled and competitive service, led by our Director Richard Waring & Senior Sales / Valuer Ben Pottinger and Senior Sales / Valuer Sara Wilson th
Industry affiliations



Notes
Staying secure when looking for property
Ensure you're up to date with our latest advice on how to avoid fraud or scams when looking for property online.
Visit our security centre to find out moreDisclaimer - Property reference 101606002854. The information displayed about this property comprises a property advertisement. Rightmove.co.uk makes no warranty as to the accuracy or completeness of the advertisement or any linked or associated information, and Rightmove has no control over the content. This property advertisement does not constitute property particulars. The information is provided and maintained by Thomlinsons, Wetherby. Please contact the selling agent or developer directly to obtain any information which may be available under the terms of The Energy Performance of Buildings (Certificates and Inspections) (England and Wales) Regulations 2007 or the Home Report if in relation to a residential property in Scotland.
*This is the average speed from the provider with the fastest broadband package available at this postcode. The average speed displayed is based on the download speeds of at least 50% of customers at peak time (8pm to 10pm). Fibre/cable services at the postcode are subject to availability and may differ between properties within a postcode. Speeds can be affected by a range of technical and environmental factors. The speed at the property may be lower than that listed above. You can check the estimated speed and confirm availability to a property prior to purchasing on the broadband provider's website. Providers may increase charges. The information is provided and maintained by Decision Technologies Limited.
**This is indicative only and based on a 2-person household with multiple devices and simultaneous usage. Broadband performance is affected by multiple factors including number of occupants and devices, simultaneous usage, router range etc. For more information speak to your broadband provider.
Map data ©OpenStreetMap contributors.



