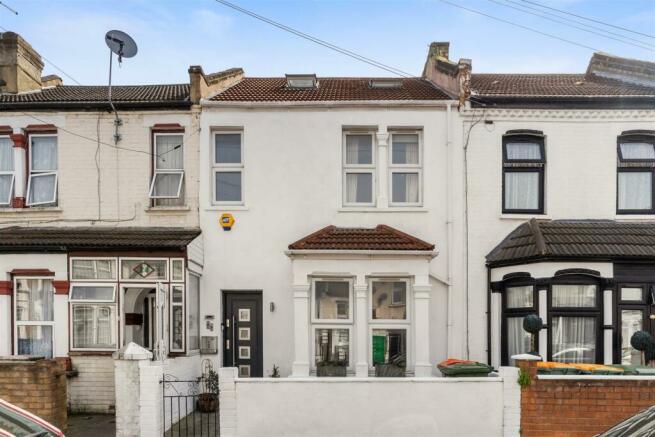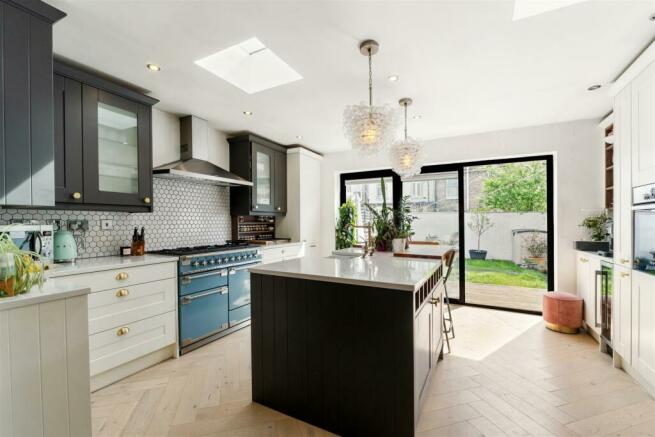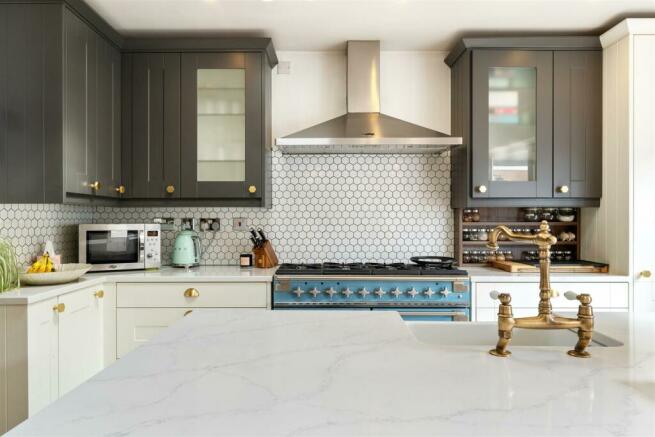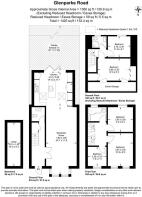Glenparke Road, Forest Gate
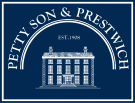
- PROPERTY TYPE
Terraced
- BEDROOMS
5
- BATHROOMS
2
- SIZE
Ask agent
- TENUREDescribes how you own a property. There are different types of tenure - freehold, leasehold, and commonhold.Read more about tenure in our glossary page.
Freehold
Key features
- Period terrace home
- Beautifully presented throughout
- Five bedrooms
- Modern bathroom and shower room
- Ground floor W.C
- Cellar
- South facing garden
- 0.4 miles from the Elizabeth line
- Array of outstanding schooling close by
Description
Glenparke Road in Forest Gate, a classic East London road lined with Victorian terraced homes in an area that is quickly evolving, is a road ideally positioned for families and commuters alike. Three Ofsted rated outstanding primary schools lie within easy walking distance, including Sandringham Primary School (0.4 Miles), Elmhurst Primary School (0.6 Miles) and Monega Primary School (0.8 Miles), as well as St Angela’s Ursuline School (0.4 Miles) – an Ofsted rated outstanding Secondary School. There is easy access to the Elizabeth Line via Forest Gate Station (0.4 Miles), Hammersmith and City Line and District Line via Upton Park Station and Overground via Woodgrange Park Station (both 0.9 Miles).
Completely remodelled by the current owners, this period home now offers convenient, modern living throughout, starting with an open/plan living room and kitchen area that span the entity of the ground floor, an impressive 40 foot in depth. House of Hackney Wallpaper provides a stunning focal point in the living area, contrasting beautifully with the herringbone patterned flooring. The kitchen breakfast room offers an elegant period shaker style kitchen with brass cabinetry and offers all the modern luxuries including, integrated wine fridge, deep butler sink, marble surfaces and large run of bi-fold doors opening up to the favourable South facing garden. In addition to a handy cellar, an equally exquisitely decorated ground floor washroom is accessible from the entrance hall - another essential requirement for the modern family.
The first floor provides three bedrooms, two of which are good doubles and all of which showcase designer radiators and wallpapers, with the smaller bedroom currently utilised as a walk-in wardrobe. A well laid out family bathroom provides an L-Shaped bath and surrounding suite with plenty of inbuilt storage. The second floor provides a further two bedrooms and modern shower room, in addition to easily accessible eves storage. A landscaped, South facing rear garden with raised deck that runs seamlessly with the kitchen/breakfast room offers a wonderful place to enjoy the summer months and completes what is a truly beautiful home.
EPC Rating: C69
Council Tax Band: C
Reception Room - 7.80 x 3.56 (25'7" x 11'8") -
Kitchen - 4.51 x 3.98 (14'9" x 13'0") -
Cellar - 5.01 x 1.52 (16'5" x 4'11") -
Bedroom - 3.85 x 2.95 (12'7" x 9'8") -
Bedroom - 2.95 x 2.90 (9'8" x 9'6") -
Bedroom - 2.26 x 2.20 (7'4" x 7'2") -
Bedroom - 3.86 x 2.52 (12'7" x 8'3") -
Bedroom - 2.70 x 2.47 (8'10" x 8'1") -
Brochures
Glenparke Road, Forest GateBrochureEnergy performance certificate - ask agent
Council TaxA payment made to your local authority in order to pay for local services like schools, libraries, and refuse collection. The amount you pay depends on the value of the property.Read more about council tax in our glossary page.
Band: C
Glenparke Road, Forest Gate
NEAREST STATIONS
Distances are straight line measurements from the centre of the postcode- Forest Gate Station0.4 miles
- Wanstead Park Station0.5 miles
- Upton Park Station0.7 miles
About the agent
For well over a century Petty Son and Prestwich has had a long and successful history in Wanstead and the surrounding area. The firm was founded in Leytonstone in 1908 by C. Petty, a locally renowned builder, under the style of Petty & Son. The company was then run by his son Charles, a chartered surveyor.
Petty and Son quickly grew in both size and reputation and was soon to become Petty Son & Prestwich when Harry Prestwich entered the partnership, offering services in surveying, estat
Industry affiliations



Notes
Staying secure when looking for property
Ensure you're up to date with our latest advice on how to avoid fraud or scams when looking for property online.
Visit our security centre to find out moreDisclaimer - Property reference 33035739. The information displayed about this property comprises a property advertisement. Rightmove.co.uk makes no warranty as to the accuracy or completeness of the advertisement or any linked or associated information, and Rightmove has no control over the content. This property advertisement does not constitute property particulars. The information is provided and maintained by Petty Son & Prestwich Ltd, London. Please contact the selling agent or developer directly to obtain any information which may be available under the terms of The Energy Performance of Buildings (Certificates and Inspections) (England and Wales) Regulations 2007 or the Home Report if in relation to a residential property in Scotland.
*This is the average speed from the provider with the fastest broadband package available at this postcode. The average speed displayed is based on the download speeds of at least 50% of customers at peak time (8pm to 10pm). Fibre/cable services at the postcode are subject to availability and may differ between properties within a postcode. Speeds can be affected by a range of technical and environmental factors. The speed at the property may be lower than that listed above. You can check the estimated speed and confirm availability to a property prior to purchasing on the broadband provider's website. Providers may increase charges. The information is provided and maintained by Decision Technologies Limited.
**This is indicative only and based on a 2-person household with multiple devices and simultaneous usage. Broadband performance is affected by multiple factors including number of occupants and devices, simultaneous usage, router range etc. For more information speak to your broadband provider.
Map data ©OpenStreetMap contributors.
