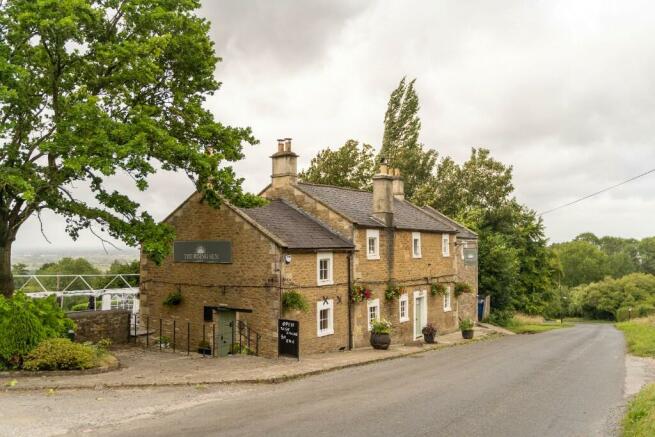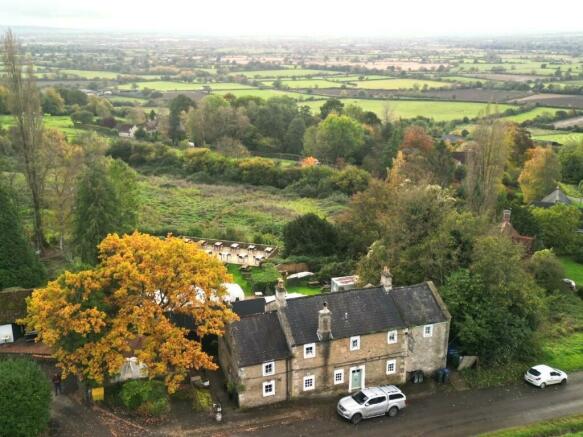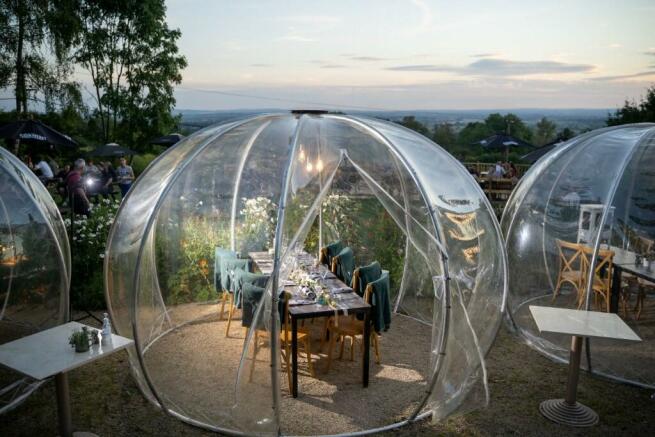The Rising Sun, 32 Bowden Hill, Lacock, Chippenham, Wiltshire SN15 2PP
- SIZE
Ask agent
- SECTOR
Pub for sale
Key features
- Picturesque free of tie public house set in five acres
- Turnover to year ended December 2023 - £750,000
- Refurbished letting suite with two bedrooms & lounge (sleeps 6)
- Interior covers for 95 within pub, conservatory and lodge
- Thirty further seats in exterior heated private dining "pods"
- Huge pub garden with newly constructed 'sun terrace' seats 150
- Outside bar and kitchen, car park for 70 and new children's play area
- Well presented bedroom staff apartment with private kitchenette
- With annual rent only £40,000
- On edge of famous National Trust village
Description
The village of Lacock is described by the National Trust as a quintessential village. There is lots to discover in Lacock with traditional stone cottages, the Old Work House, Medieval Tythe Barn, Old Lockup and the village church.
Lacock village is a firm favourite for tv and film producers. The village was featured in Downton Abbey and Harry Potter amongst many other blockbusters!
The stunning Lacock Abbey is a National Trust owned country house and another great reason for visitors to come to the area.
The Rising Sun is on the edge of the village just a few minutes drive from the Abbey.
Absolutely stunning views are enjoyed from The Rising Sun which is a particular reason why customers love to visit.
THE BUSINESS PREMISES
Public Bar
(13.6 m x 6.5 m)
Seats 30.
A stunning bar with flagstone floor and a plethora of character features including heavy beamed ceilings, a Cotswold stone fireplace with inset wood-burning stove, wooden framed Victorian style open fireplace, part exposed stone walls.
All well decorated and presented.
Incorporated within this area is the:
Bar Servery
With dark wood panelled front and range of back bar equipment including back bar refrigerators, glass washer etc.
Foyer to:
Gents WC
(3 m x 3 m)
With non-slip floor, two urinals, WC cubicle and wash hand basin.
Ladies WC
(3 m x 3 m)
With two WC cubicles, wash hand basin and baby-changing unit.
Rear Foyer / Storage Area
Leading to:
Dining Conservatory
(7 m x 5 m)
Quality space which can seat up to 30 having hard wood floor, unique wine glass style light fittings and glorious country views.
Adjacent to the conservatory is a:
The "Lodge"
(9.5 m x 3.6 m)
Seating 34.
This newly timber built permanent structure has heavy-duty roll up clear screens to one side allowing for glorious views while keeping the weather in or out.
There's decked flooring, timber beams and electric heaters ensuring this space can be used all through the year.
Commercial Kitchen
(3.4 m x 3.6 m)
With commercial extract hood and a range of equipment including 6-ring commercial hob and oven, Unox Chef Top combination oven, griddle, deep fat fryer and a range of additional stainless steel equipment.
Store Room
(3.3 m x 3.6 m)
With non-slip floor, stainless steel double deep bowl sink unit, commercial dishwasher and large refrigerator.
Cupboard Store Area
Leads to:
Cellar
(3.3 m x 3 m)
FIRST FLOOR - LETTING SUITE
There is a letting apartment, which is self-contained and was newly designed and constructed in 2022.
The suite includes:
* One double bedroom (sleeps two)
* One adult bunk bedroom (sleeps two)
* One living room with double sofa bed (sleeps two)
* Luxury bathroom
PRIVATE ACCOMMODATION
Also self-contained and to the First Floor, constructed in 2022.
The private quarters comprises of a:
* Lounge
* One bedroom
* New shower room
* Kitchenette
OUTSIDE
Three Customer Pods
Within this splendid garden there are three 2.4 m x 2.4 m metal framed customer pods with weather proof transparent covers, heating and timber decked floors.
Each pod seats 10 customers and enjoys of course, fabulous country views.
Outside Bar / Kitchen
(3.4 m x 4 m)
With fitted bar (with draught beer dispense) refrigerated units, deep fat fryers, griddles, all capable of producing a simple food offer alongside a very useful outside bar.
Adjacent Store
(4 m x 4.5 m)
With cellar area for outside bar and additional cold storage.
Terrace
Beyond the inside seating areas there is a long bench on the first terrace capable of seating circa 16.
Garden
The main pub garden has 23 'picnic bench style' tables seating 100.
Stunning Newly Built Decked Area
Has 14 tables that offer breath-taking valley views on a newly constructed decked area.
Newly Constructed Children's Play Area
Car Park
For 70.
Three Acres of Paddock
Private Patio
Leads to:
Covered Log Store, Shed and Cold Store
Leads to:
Private Lawned Garden
Septic Tank Drainage, mains electric.
Bar Servery
THE BUSINESS
For the year ended December 2023, the business enjoyed a turnover (gross) in the sum of circa £750,000.
The business enjoys excellent returns and full profit details can be provided on signing of a Non-Disclosure Agreement.
TENURE
The Rising Sun is subject to a 10-year lease which commenced in 2020.
There is a rent deposit of £10,000 payable to the landlords.
Rent is payable monthly in advance.
The tenant is responsible for the upkeep of the building with the exception of the roof, which is the landlords responsibility.
The lease is fully renewable under the terms of the Landlord & Tenant Act 1954.
Rateable Value
Current rateable value (1 April 2023 to present) £11,500.
Brochures
The Rising Sun, 32 Bowden Hill, Lacock, Chippenham, Wiltshire SN15 2PP
NEAREST STATIONS
Distances are straight line measurements from the centre of the postcode- Melksham Station3.1 miles
- Chippenham Station3.8 miles
We are a leading specialist advisor for buying, letting and selling businesses and commercial properties in our sectors - hotels, pubs, restaurants, retail and leisure.
If you are looking to buy or sell a business in our specialist sectors - you will find that our personalised service is focused on helping you achieve your ambitions.
We have been established for 17 years and we look forward to being of help in the future.
Notes
Disclaimer - Property reference 617. The information displayed about this property comprises a property advertisement. Rightmove.co.uk makes no warranty as to the accuracy or completeness of the advertisement or any linked or associated information, and Rightmove has no control over the content. This property advertisement does not constitute property particulars. The information is provided and maintained by Sprosen Ltd, Weston-Super-Mare. Please contact the selling agent or developer directly to obtain any information which may be available under the terms of The Energy Performance of Buildings (Certificates and Inspections) (England and Wales) Regulations 2007 or the Home Report if in relation to a residential property in Scotland.
Map data ©OpenStreetMap contributors.




