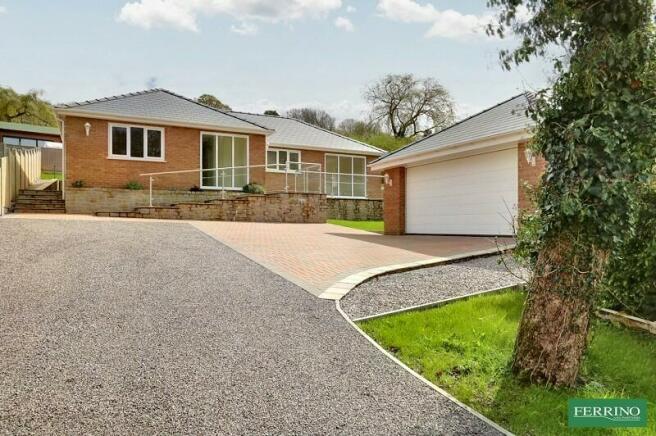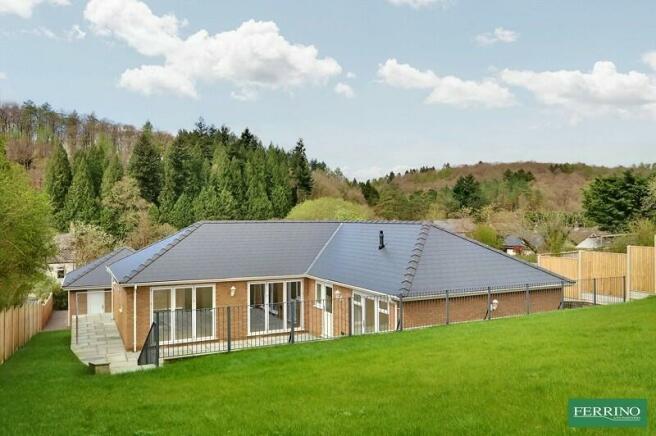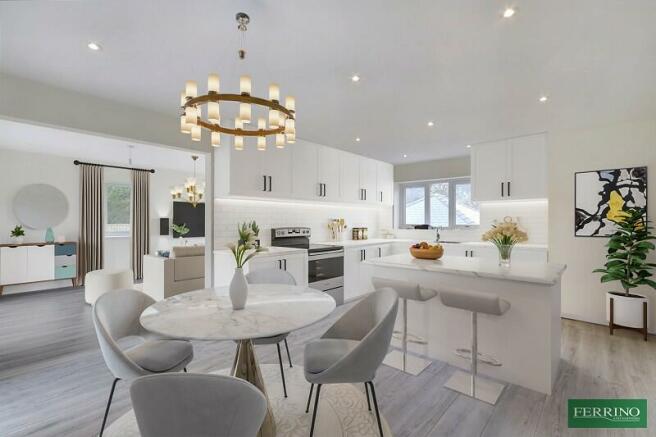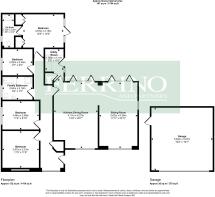146A Ruspidge Road, Cinderford, Gloucestershire. GL14 3AN

- PROPERTY TYPE
Detached Bungalow
- BEDROOMS
4
- BATHROOMS
3
- SIZE
Ask agent
- TENUREDescribes how you own a property. There are different types of tenure - freehold, leasehold, and commonhold.Read more about tenure in our glossary page.
Freehold
Key features
- Impressive Individual New Build Bungalow
- Peaceful Neighbourhood Overlooking Woodland
- Bright and Spacious, High Specification Finish
- Very Generous Open Plan Living/Dining/Kitchen
- 3 Bedrooms, Study/Bedroom 4, Master En Suite
- Landscaped Garden, Detached Garage, Parking
- Nearing Completion, 10 Year Builders Guarantee
- NO ONWARD CHAIN
Description
Agent Note
NOTE - Some images (internal and external) have been computer generated with furniture for marketing purposes.
Please feel free to call the Ferrino Office on for more information.
Entrance Hall
Full height screen overlooking garden and woodland, access to roof space, large cupboard housing heating controls and under floor heating manifolds, tiled floor, leading to large open plan kitchen, dining, living room, bedrooms 1,2,3, study/bedroom 4 and family bathroom.
Sitting Room
Glass screen to front, bi-folding doors to rear courtyard.
Kitchen/Dining Room
Large room with window to front, open to living room, door to utility room, bi-folding doors to courtyard.
NOTE - The buyer will have a choice of kitchen cabinets to be fitted.
Utility/Laundry Room
Large cupboard housing hot water cylinder, wall mounted gas central heating boiler, door to courtyard.
Bedroom 1
Twin fitted wardrobes, door to ensuite wetroom and rear courtyard.
Bedroom 1 En-suite
Window to side, wet room style shower enclosure with mains supply, wash hand basin, WC, slate floor tiles.
Bedroom 2
Window to front with forest views.
Bedroom 3
Window to side.
Bedroom 4 / Study
Window to side.
Family Bathroom
Spacious bathroom with window to side, bath, WC, wash hand basin, shower.
Outside
The long gated drive leads to the garage and parking area. A glass fronted terrace extends along front and side of the bungalow. There is access either side to the sheltered rear courtyard, ideal for relaxing and entertaining in private. Steps lead up to the sloping lawned garden. This has a southerly aspect and a secure boundary of close board fencing.
Garage
Detached double garage. Automatic door, power supply, roof storage, door to garden. Electric car charging point.
Directions
From St Whites Road (B4226) turn into Ruspidge Road. Follow the road for 0.6 miles. The drive leading to the property is on the left hand side.
Council TaxA payment made to your local authority in order to pay for local services like schools, libraries, and refuse collection. The amount you pay depends on the value of the property.Read more about council tax in our glossary page.
Band: TBC
146A Ruspidge Road, Cinderford, Gloucestershire. GL14 3AN
NEAREST STATIONS
Distances are straight line measurements from the centre of the postcode- Lydney Station6.2 miles
About the agent
Our firm deals with quality Town and Country properties and offers customers a unique high value service based on an experienced team.
? A named Director assigned to you
? Monthly Marketing Reviews with each client
? Weekly updates by email/phone
? One hour turnaround on offers
? Customised advertising campaign
? Fully planned and accompanied viewings
? ?House Doctor? consultation service available
Office hours Mon - Fri 9.00am - 5.30pm, Sat 9.0
Industry affiliations



Notes
Staying secure when looking for property
Ensure you're up to date with our latest advice on how to avoid fraud or scams when looking for property online.
Visit our security centre to find out moreDisclaimer - Property reference PRA15728. The information displayed about this property comprises a property advertisement. Rightmove.co.uk makes no warranty as to the accuracy or completeness of the advertisement or any linked or associated information, and Rightmove has no control over the content. This property advertisement does not constitute property particulars. The information is provided and maintained by Ferrino & Partners, Lydney. Please contact the selling agent or developer directly to obtain any information which may be available under the terms of The Energy Performance of Buildings (Certificates and Inspections) (England and Wales) Regulations 2007 or the Home Report if in relation to a residential property in Scotland.
*This is the average speed from the provider with the fastest broadband package available at this postcode. The average speed displayed is based on the download speeds of at least 50% of customers at peak time (8pm to 10pm). Fibre/cable services at the postcode are subject to availability and may differ between properties within a postcode. Speeds can be affected by a range of technical and environmental factors. The speed at the property may be lower than that listed above. You can check the estimated speed and confirm availability to a property prior to purchasing on the broadband provider's website. Providers may increase charges. The information is provided and maintained by Decision Technologies Limited.
**This is indicative only and based on a 2-person household with multiple devices and simultaneous usage. Broadband performance is affected by multiple factors including number of occupants and devices, simultaneous usage, router range etc. For more information speak to your broadband provider.
Map data ©OpenStreetMap contributors.




