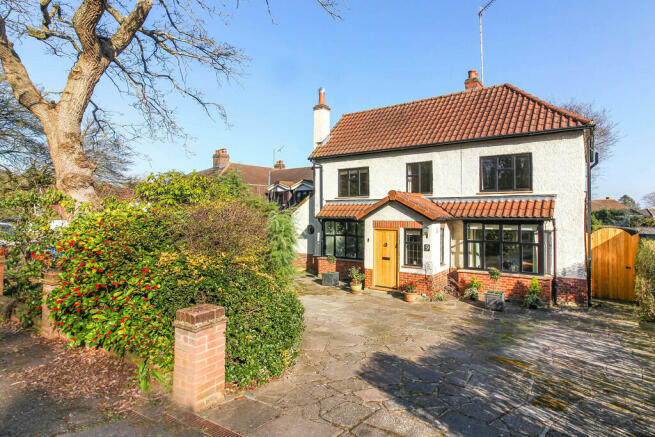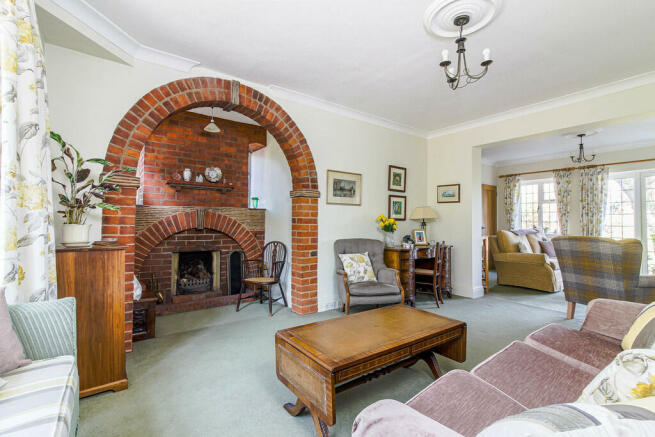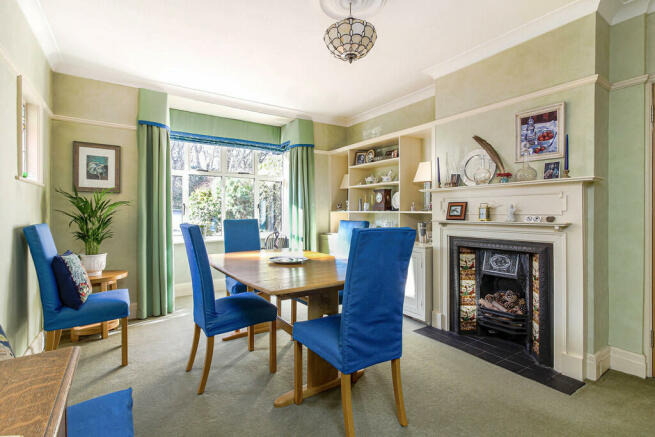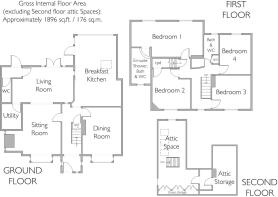
Piercing Hill, Theydon Bois

Letting details
- Let available date:
- 17/06/2024
- Deposit:
- £4,327A deposit provides security for a landlord against damage, or unpaid rent by a tenant.Read more about deposit in our glossary page.
- Min. Tenancy:
- Ask agent How long the landlord offers to let the property for.Read more about tenancy length in our glossary page.
- Let type:
- Long term
- Furnish type:
- Ask agent
- Council Tax:
- Ask agent
- PROPERTY TYPE
Detached
- BEDROOMS
4
- BATHROOMS
2
- SIZE
1,896 sq ft
176 sq m
Key features
- Individual Detached House
- Versatile Layout
- Lovely Large Garden
- Well-Balanced Accommodation
- Mid-June Availability
- Garage & Driveways
- Heritage Window Company Double Glazing
- Office / Floored Attic Space
Description
Piercing Hill is, without a doubt, one of the area's most highly-sought locations hosting a number of substantial period homes and well-located for the centre of the village, its lovely green, local shops, the village school and the Central Line station. The house stands directly opposite Epping Forest which offers wonderful walking and cycling routes.
Viewing highly recommended.
HOLDING DEPOSIT The Holding deposit is equal to 1 weeks rent, paid by the prospective tenants to reserve the property. This will only be retained if the prospective tenants or guarantors fail to pass a right to rent check or provide mis leading information, also in the instance where the prospective tenants fail to sign the tenancy within 15 calendar days.
DEPOSIT The deposit will be equal to 5 weeks worth of rent or 6 weeks rent where the annual rent is £50,000 or above, Protected with the (TDS) Tenancy Deposit Scheme.
GROUND FLOOR
ENTRANCE HALL Staircase leading off with storage cupboard below.
SITTING ROOM 17' 2" x 11' 4" (5.23m x 3.45m) Measured into a walk-in bay window. A particular feature of the room is the brick-built fireplace within a nook. Open to:
LIVING ROOM 18' 3" x 10' 5" (5.56m x 3.18m) French doors open to the rear garden.
DINING ROOM 16' 1" x 11' 7" (4.9m x 3.53m) Measured into a walk-in bay window.
BREAKFAST KITCHEN 20' 8" x 14' 4" max (6.3m x 4.37m) Fitted with oak-fronted base and wall units incorporating appliances. Semi-vaulted ceiling with skylight and picture window affording garden views.
UTILITY ROOM 6' 11" x 5' 9" (2.11m x 1.75m)
LOBBY Access to garden.
WC
FIRST FLOOR
LANDING
BEDROOM 1 21' 4" x 10' 8" max (6.5m x 3.25m)
EN-SUITE BATH, SHOWER & WC 10' 1" x 6' 0" (3.07m x 1.83m)
BEDROOM 2 12' 2" x 11' 4" (3.71m x 3.45m)
BEDROOM 3 11' 7" x 10' 0" (3.53m x 3.05m)
BEDROOM 4 12' 0" x 9' 1" (3.66m x 2.77m)
BATHROOM & WC A built-in airing cupboard conceals the hot water tank.
SECOND FLOOR
OFFICE / FLOORED ATTIC SPACE 20' 7" x 6' 8" min (6.27m x 2.03m) Using measurements at approx. 1.5m head height in areas of restricted head height.
Accessed via a fixed set of stairs and with a good amount of fitted storage, the attic has a gable window, skylights and leads into a large roof void suitable for further storage.
EXTERIOR The house stands behind an area of planted garden and is approached over a good area of driveway that provides parking for vehicles.
The rear garden is laid to lawn with well-kept and stocked borders and beds along with paved patio areas. At the far end of the garden is a vegetable growing area with fruit trees and a path leads to the:
GARAGE 18' 0" x 9' 0" (5.49m x 2.74m) Accessed from Morgan Crescent and with a driveway providing further parking.
TENURE We understand the property to be freehold and vacant possession is to be granted upon completion (subject to confirmation by the seller's solicitor).
SERVICES All mains services are understood to be connected, relevant safety certificates to be provided.
BROADBAND It is understood that Fibre Optic Broadband is available in this area.
COUNCIL TAX Council Tax is payable to Epping Forest District Council. The property is shown in Council Tax band 'G'.
SCHOOL PRIORITY ADMISSIONS (CATCHMENT) AREA The property stands in the Priority Admissions Area for Theydon Bois Primary School and Epping St John's Senior School.
Brochures
A4 LettingsCouncil TaxA payment made to your local authority in order to pay for local services like schools, libraries, and refuse collection. The amount you pay depends on the value of the property.Read more about council tax in our glossary page.
Band: G
Piercing Hill, Theydon Bois
NEAREST STATIONS
Distances are straight line measurements from the centre of the postcode- Theydon Bois Station0.2 miles
- Epping Station1.6 miles
- Debden Station2.1 miles
About the agent
For a personal and first class service come to Stevenette & Company. With a successful history of meeting client needs and expectations, Stevenette & Company are an excellent choice for your property requirements. This applies to whether you are selling, letting, buying or renting and is proven by the experience of many many people who have dealt with us.
Being members of Propertymark demonstrates our commitment to providing professional advice and we invite you to contact us or better
Industry affiliations



Notes
Staying secure when looking for property
Ensure you're up to date with our latest advice on how to avoid fraud or scams when looking for property online.
Visit our security centre to find out moreDisclaimer - Property reference 103220003059. The information displayed about this property comprises a property advertisement. Rightmove.co.uk makes no warranty as to the accuracy or completeness of the advertisement or any linked or associated information, and Rightmove has no control over the content. This property advertisement does not constitute property particulars. The information is provided and maintained by Stevenette & Company, Epping. Please contact the selling agent or developer directly to obtain any information which may be available under the terms of The Energy Performance of Buildings (Certificates and Inspections) (England and Wales) Regulations 2007 or the Home Report if in relation to a residential property in Scotland.
*This is the average speed from the provider with the fastest broadband package available at this postcode. The average speed displayed is based on the download speeds of at least 50% of customers at peak time (8pm to 10pm). Fibre/cable services at the postcode are subject to availability and may differ between properties within a postcode. Speeds can be affected by a range of technical and environmental factors. The speed at the property may be lower than that listed above. You can check the estimated speed and confirm availability to a property prior to purchasing on the broadband provider's website. Providers may increase charges. The information is provided and maintained by Decision Technologies Limited.
**This is indicative only and based on a 2-person household with multiple devices and simultaneous usage. Broadband performance is affected by multiple factors including number of occupants and devices, simultaneous usage, router range etc. For more information speak to your broadband provider.
Map data ©OpenStreetMap contributors.





