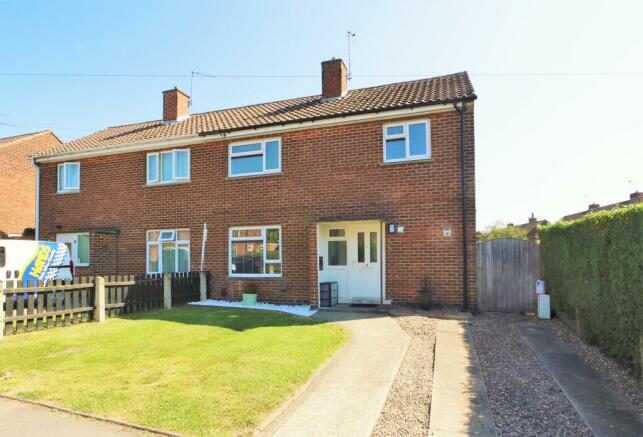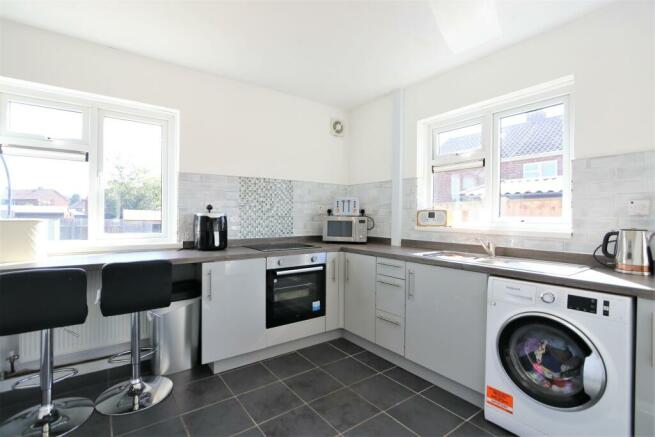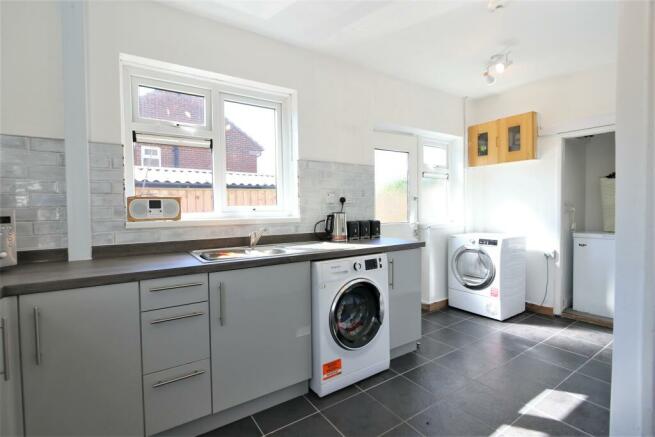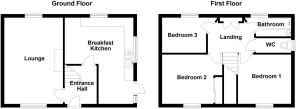
Coronation Close, Melbourne, DE73

- PROPERTY TYPE
Semi-Detached
- BEDROOMS
3
- BATHROOMS
1
- SIZE
Ask agent
- TENUREDescribes how you own a property. There are different types of tenure - freehold, leasehold, and commonhold.Read more about tenure in our glossary page.
Freehold
Key features
- Three Bedroomed Semi Detached Home
- Spacious Lounge
- Fitted Breakfast Kitchen
- Three Good Sized Bedrooms
- Family Bathroom
- Separate Toilet
- Off Road Parking
- Lawned Rear Garden
- Popular Village Location
- EER: 'D' | Freehold
Description
Discover the perfect family home in an idyllic cul-de-sac position! This charming three-bedroom semi-detached house offers a peaceful retreat for your loved ones. With a thoughtfully designed layout, spacious interiors, and abundant natural light, this home provides the ideal space for relaxation and togetherness. The tranquil village and close-knit community make it an ideal location for raising a family. Take a look inside and you will find a spacious lounge and fitted breakfast kitchen. Upstairs there are three good sized bedrooms, a family bathroom and a separate toilet. Don't miss out on this opportunity. Contact us today to schedule a viewing!
EPC rating: D. Tenure: Freehold,MELBOURNE - THE LOCATION
MELBOURNE (the name means 'mill on the brook' or 'a mill stream') is a small attractive Georgian market town in a delightful part of South Derbyshire set in rolling countryside and is situated midway between the major city of Derby in the north and the bustling town of Ashby-de-la-Zouch in the south. The town contains a wide range of shops, pubs and restaurants and there are several good schools in the area. The property has good access to the A50, the M1 and M42 motorways, making it within easy reach of many Midland towns and cities.
ACCOMMODATION IN DETAIL
ENTRANCE HALLWAY
With a tiled floor, radiator, a smoke detector, stairs to the first floor accommodation and doors to the lounge and kitchen.
SPACIOUS LOUNGE
5.65 x 3.41
The focal point of this room is the stone effect electric fire set on a black marble hearth with a timber fire surround. A TV aerial point, two radiators, a smoke detector and two UPVC double glazed front and rear windows.
FITTED BREAKFAST KITCHEN
4.79 x 3.74
Fitted with a range of base and drawer units, laminate worktops, an inset sink and drainer with a mixer tap over, an inset electric oven with a four ring electric hob and an extractor fan. Other features include space and plumbing for two appliances, a tiled floor, a built-in storage cupboard, a door to the rear garden and a three UPVC double glazed side and rear windows.
FIRST FLOOR ACCOMMODATION
LANDING
There is a loft access hatch, a built-in storage cupboard housing the immersion tank, a smoke detector and doors to the bedrooms and bathroom.
BEDROOM ONE
3.37 x 2.76
A good sized bedroom with a built-in storage cupboard, radiator and a UPVC double glazed front window.
BEDROOM TWO
3.38 x 3.05
Another generous bedroom with fitted wardrobes to one wall, a radiator and a UPVC double glazed front window.
BEDROOM THREE
3.41 x 2.19
Having a radiator and a UPVC double glazed rear window overlooking the garden
FAMILY BATHROOM
2.74 x 1.36
Comprising: a panelled bath with a wall mounted shower overhead, a pedestal wash hand basin, radiator, an extractor fan and a UPVC double glazed opaque rear window.
SEPARATE TOILET
Fitted with a dual flush toilet, a radiator and a UPVC double glazed opaque side window.
OUTSIDE
FRONT ELEVATION
There is off road parking for at least one car on the drive with a shaped lawn to one side and decorative stone borders.
LAWNED REAR GARDEN
The garden is mainly laid to lawn with a raised timber decked patio seating area. There is a useful timber shed and fenced boundaries.
PLANNING PERMISSION
Planning has been granted as of September 2022 for erection of single storey front porch and part single and part two storey rear extension and alterations.
AND FINALLY...
COUNCIL TAX BAND:
The property is believed to be in council tax band: B
HOW TO GET THERE:
Postcode for sat navs: DE73 8FH
PLEASE NOTE:
We endeavour to make our sales particulars accurate and reliable, however, they do not constitute or form part of an offer or any contract and none is to be relied upon as statements of representation or fact. Any services, systems and appliances listed in this specification have not been tested by us and no guarantee as to their operating ability or efficiency is given. All measurements have been taken as a guide to prospective buyers only, and are not precise. If you require clarification or further information on any points, please contact us, especially if you are travelling some distance to view. Fixtures and fittings other than those mentioned are to be agreed with the seller by separate negotiation.
Brochures
BrochureEnergy performance certificate - ask agent
Council TaxA payment made to your local authority in order to pay for local services like schools, libraries, and refuse collection. The amount you pay depends on the value of the property.Read more about council tax in our glossary page.
Band: B
Coronation Close, Melbourne, DE73
NEAREST STATIONS
Distances are straight line measurements from the centre of the postcode- Peartree Station5.2 miles
About the agent
With over 30 sales and lettings offices across the Midlands, and the local property knowledge that comes with almost 20 years of being in business; Newton Fallowell is perfectly placed to support you on your property journey.
Industry affiliations

Notes
Staying secure when looking for property
Ensure you're up to date with our latest advice on how to avoid fraud or scams when looking for property online.
Visit our security centre to find out moreDisclaimer - Property reference P1758. The information displayed about this property comprises a property advertisement. Rightmove.co.uk makes no warranty as to the accuracy or completeness of the advertisement or any linked or associated information, and Rightmove has no control over the content. This property advertisement does not constitute property particulars. The information is provided and maintained by Newton Fallowell, Ashby-De-La-Zouch. Please contact the selling agent or developer directly to obtain any information which may be available under the terms of The Energy Performance of Buildings (Certificates and Inspections) (England and Wales) Regulations 2007 or the Home Report if in relation to a residential property in Scotland.
*This is the average speed from the provider with the fastest broadband package available at this postcode. The average speed displayed is based on the download speeds of at least 50% of customers at peak time (8pm to 10pm). Fibre/cable services at the postcode are subject to availability and may differ between properties within a postcode. Speeds can be affected by a range of technical and environmental factors. The speed at the property may be lower than that listed above. You can check the estimated speed and confirm availability to a property prior to purchasing on the broadband provider's website. Providers may increase charges. The information is provided and maintained by Decision Technologies Limited.
**This is indicative only and based on a 2-person household with multiple devices and simultaneous usage. Broadband performance is affected by multiple factors including number of occupants and devices, simultaneous usage, router range etc. For more information speak to your broadband provider.
Map data ©OpenStreetMap contributors.





