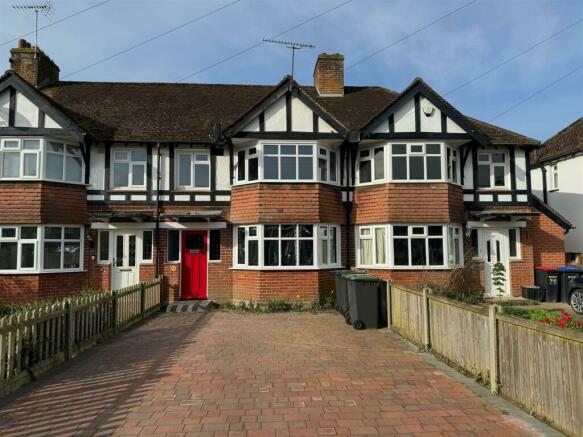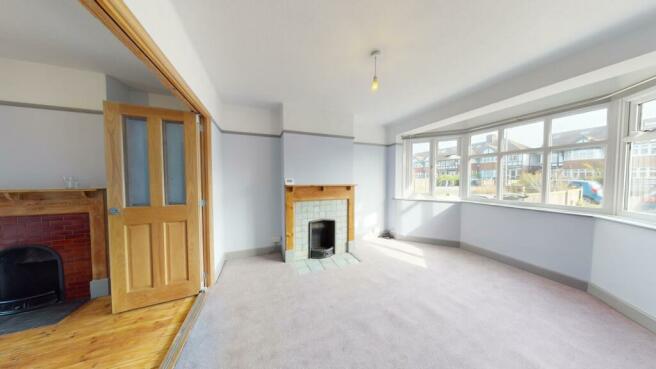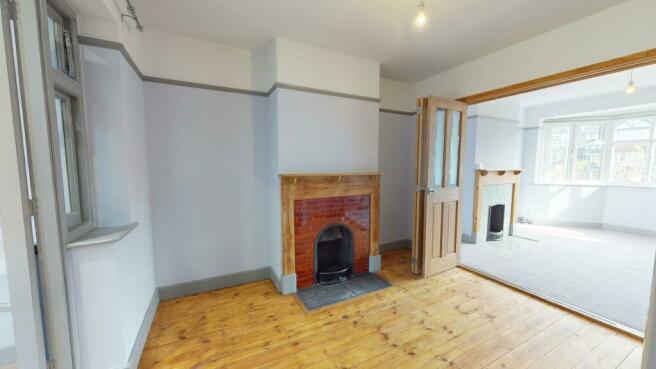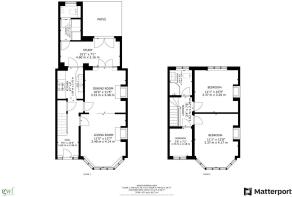Harcourt Drive, Canterbury

Letting details
- Let available date:
- Now
- Deposit:
- £1,846A deposit provides security for a landlord against damage, or unpaid rent by a tenant.Read more about deposit in our glossary page.
- Min. Tenancy:
- Ask agent How long the landlord offers to let the property for.Read more about tenancy length in our glossary page.
- Let type:
- Long term
- Furnish type:
- Part furnished
- Council Tax:
- Ask agent
- PROPERTY TYPE
Terraced
- BEDROOMS
3
- BATHROOMS
1
- SIZE
1,066 sq ft
99 sq m
Key features
- Three Bedroom Terrace House in Popular Location
- Fully Refurbished Throughout Whilst Retaining Original Features
- New Kitchen With Appliances
- New Family Shower Room
- Landscaped Gardens & Off Street Parking
- Large Studio / Office in Garden
Description
Ground Floor -
Entrance Hall - Through original wooden door with wooden framed windows to sides. Stained wooden floorboards, staircase to first floor with two fitted cubooards beneath, radiator.
Living Room - 3.48 x 4.14 (11'5" x 13'6") - Fitted carpet, double glazed bay window, ornamental feature fireplace with tiled hearth & insert and wooden surround. Radiator, phone point, Sky TV lead, glazed wooden folding doors lead through into:
Dining Room - 3.15 x 3.48 (10'4" x 11'5") - Stained wooden floorboards, radiator, ornamental feature fireplace with tiled hearth & insert and wooden surround, double wooden doors lead into:
Study / Breakfast Room - 4.60 x 2.16 (15'1" x 7'1") - New extension with wood effect laminate flooring, 2 x sky lights and recessed spotlights, radiator, double glazed patio doors to garden.
Kitchen - 1.99 x 2.43 (6'6" x 7'11") - Wood effect laminate flooring, recessed spotlights, heat detector. Newly fitted kitchen wih grey Shaker style matching wall and base units with wood block worksurfaces above with matching upstands. White ceramic sink and drainer with swan neck mixer tap, Beko induction hob with spaskback and chrome canopy extractor fan above. Integrated Beko electric fan assisted oven with integrated Beko combination microwave oven and grill above.
Utility Room - Wood effect laminate flooring, recessed spotlights, heat detector, CO alarm. Single grey base cupboard with wood block worksurface above and recess beneath containing Beko washing machine. Freestanding stainless steel Kenwood fridge / freezer. Ideal combination gas boiler with 2 x wooden shelves to side. Through door into:
Cloak Room - Wood effect laminate flooring, recessed spotlight, WC, washhand basin in small grey vanity unit with grey tiled splashback, radiator, double glazed window, extractor fan.
First Floor -
Stairs & Landing - Fitted carpet, smoke detector, doors to:
Bedroom One - 3.37 x 4.17 (11'0" x 13'8") - Fitted carpet, period feature fireplace, double glazed bay window, radiator.
Bedroom Two - 3.37 x 3.26 (11'0" x 10'8") - Fitted carpet, period feature fireplace, double glazed window, radiator.
Bedroom Three - 1.73 x 2.18 (5'8" x 7'1") - Fitted carpet, double glazed window, radiator.
Shower Room - Decorative tiled flooring, recessed spotlights, matching white bathroom suite comprising of WC, wash hand basin in grey vanity unit with splashback tiling above and mirror. Fully tiled quadrant shower cubicle with chrome rainfall shower and seperate showerhead. Double glazed window, chrome heated towel rail, loft hatch (Note: tenants use of loft is excluded from tenancy), extractor fan.
Outside - To Front - Block paved driveway to front providing off street parking for upto 4 vehicles (depending on size), wooden fencing to sides, small planted border in front of bay window, canopy storm porch above orignal wooden front door.
To Rear - Newly landscaped garden with porcelain tiled patio providing space for alfresco dining, leading onto newly turfed lawn with path leading to wooden home office / studio. Pedestrian gate at rear of garden leads to private road along rear boundary.
Office / Studio - 8.00 x 4.00 (26'2" x 13'1") - Versatile office or studio building of wooden construction with patio doors and seperate side entrance. The Side entrance leads into an entrace lobby with doors to a Cloak Room and Studio/ Office.
Cloak Room (1.92m x 1.26m) - wooden floor, walls and ceiling, white macerator WC, wash hand basin in vanity unit with electric water heater. Double glazed window, extractor fan.
Studio / Office (6.00m x 3.80m) - wooden floor, walls and ceiling, dual aspect double glazed windows, wall and ceiling lights, air conditioning / heating unit, patio doors to garden.
General Information - Rent £1,600.00 per calendar month
Deposit £1,846.15
Pet Rent Top-Up £30.00 per calendar month
Tenancy An Assured Shorthold Tenancy of twelve duration
Viewings Strictly by prior appointment with the agent
Authority Canterbury City Council – Band C
EPC Rating C - 70
Conditions Regret no smokers, one family pet considered (subject to pet rent and professional carpet cleaning at end of tenancy)
Minimum Household Income Required £48,000 per year
Brochures
Harcourt Drive, CanterburyBrochureCouncil TaxA payment made to your local authority in order to pay for local services like schools, libraries, and refuse collection. The amount you pay depends on the value of the property.Read more about council tax in our glossary page.
Band: C
Harcourt Drive, Canterbury
NEAREST STATIONS
Distances are straight line measurements from the centre of the postcode- Canterbury West Station0.4 miles
- Canterbury East Station0.9 miles
- Sturry Station2.7 miles
About the agent
If you are considering selling or renting your property or are looking for a new home we at George Webb Finn can offer the following:
* EXPERIENCE - Originally founded in 1840 we have been letting and managing RESIDENTIAL and COMMERCIAL properties and LAND throughout Kent for over 170 years, our experience and local knowledge cannot be surpassed!
* PROFESSIONALISM - We are regulated members of the Royal Institution of Chartered Surveyors (RICS), the National Association of Estate
Industry affiliations


Notes
Staying secure when looking for property
Ensure you're up to date with our latest advice on how to avoid fraud or scams when looking for property online.
Visit our security centre to find out moreDisclaimer - Property reference 33036174. The information displayed about this property comprises a property advertisement. Rightmove.co.uk makes no warranty as to the accuracy or completeness of the advertisement or any linked or associated information, and Rightmove has no control over the content. This property advertisement does not constitute property particulars. The information is provided and maintained by George Webb Finn LLP, Sittingbourne. Please contact the selling agent or developer directly to obtain any information which may be available under the terms of The Energy Performance of Buildings (Certificates and Inspections) (England and Wales) Regulations 2007 or the Home Report if in relation to a residential property in Scotland.
*This is the average speed from the provider with the fastest broadband package available at this postcode. The average speed displayed is based on the download speeds of at least 50% of customers at peak time (8pm to 10pm). Fibre/cable services at the postcode are subject to availability and may differ between properties within a postcode. Speeds can be affected by a range of technical and environmental factors. The speed at the property may be lower than that listed above. You can check the estimated speed and confirm availability to a property prior to purchasing on the broadband provider's website. Providers may increase charges. The information is provided and maintained by Decision Technologies Limited.
**This is indicative only and based on a 2-person household with multiple devices and simultaneous usage. Broadband performance is affected by multiple factors including number of occupants and devices, simultaneous usage, router range etc. For more information speak to your broadband provider.
Map data ©OpenStreetMap contributors.




