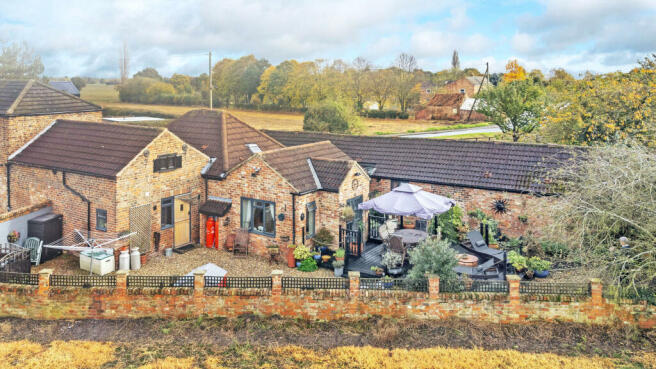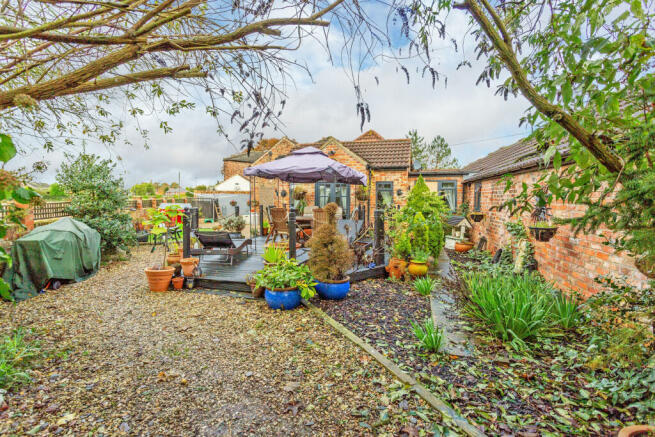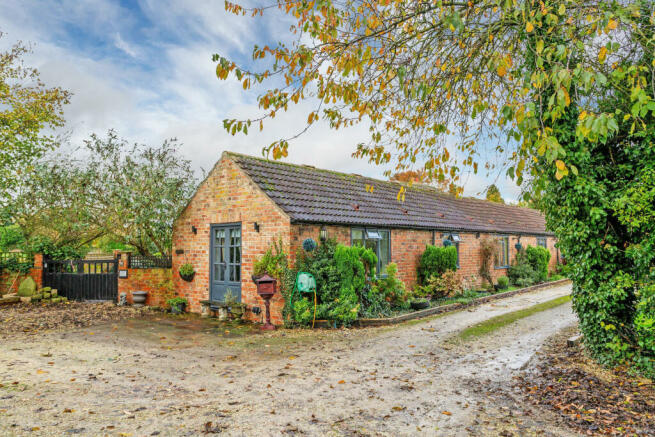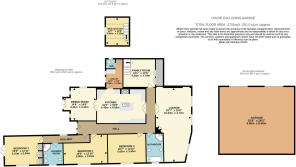
Wistowgate, Cawood, North Yorkshire YO8

- PROPERTY TYPE
Barn Conversion
- BEDROOMS
4
- BATHROOMS
2
- SIZE
2,971 sq ft
276 sq m
- TENUREDescribes how you own a property. There are different types of tenure - freehold, leasehold, and commonhold.Read more about tenure in our glossary page.
Freehold
Key features
- Beautiful Barn Conversion
- Sun Room
- Substantial Garage Ideal For An Annex/Dwelling
- Large Kitchen/Diner
- Ample Off Street Parking
- Beautiful Countryside Views
- Master with En-Suite
- Paddock
- Four Double Bedrooms
- Sought After Village Location
Description
Cawood is a Saxon village, containing the Grade 1 listed Cawood Castle, which was home to the Archbishops of York for 500 years. Within the village there is a post office, general store, hairdressers and a selection of pubs. Education is provided by the local Cawood Primary School, which is rated good by Ofsted. The regular bus service between Selby and York runs through the village, providing excellent transport links.
Located in the charming village of Cawood, between the historic city of York and the market town of Selby, this stunning four-bedroom barn conversion is a true gem. With spacious living areas and an abundance of original features, this family home exudes charm and character. The high-quality craftsmanship is evident throughout, from the heritage bathroom and shower room fittings to the attention to detail in every room. Sitting on 0.7 acres of land, this property offers both privacy and plenty of outdoor space.
In addition to its picturesque location, this home is also surrounded by excellent schools, including Cawood Church of England Primary School, Wistow Parochial Church of England Primary School, Selby Community Primary School, and Apple Roebuck Primary School for younger children. Older children have options such as Selby High School, Barlby High School, Brayton High School, Selby College, and Queen Margaret's School.
As you enter the home, you will be greeted by an L shaped hall with double doors leading to the spacious kitchen and sitting room. The kitchen/diner is a true highlight, with its outstanding vaulted ceiling showcasing hand pegged Queen post trusses, creating an incredible sense of space. The room is beautifully appointed with a range of wall and floor units, display cabinets, and work surfaces. A range style cooker with an extractor fan, two larder units, and a central island unit with a sink and mixer tap complete the stylish and functional kitchen. Part glazed double doors lead from the kitchen to the sun room, further enhancing the open and bright atmosphere. Ceramic tiled flooring adds a touch of elegance to the space.
The dining room features double glazed French doors that open up to a decked patio area, allowing for seamless indoor-outdoor entertaining. Three dual aspect glazed windows flood the room with natural light, making it a welcoming and inviting space. Laminate flooring adds durability and modern appeal to the room.
Conveniently located off the kitchen, the utility room offers a stable style entrance door, a double-glazed window, and plumbing for a washing machine. The adjacent downstairs W.C features a wall-mounted sink, and part tiled walls. Both rooms feature tiled flooring for easy maintenance.
The lounge is a standout feature of the home. An exposed brick wall with an arched recess and coffered ceiling adds character, while a feature brick fireplace and hearth house a cast iron Belgium LPG coal effect fire, creating a cozy and inviting atmosphere. Three double glazed windows flood the room with natural light, highlighting the stunning tiled flooring and adding to the room's overall charm.
The property also offers a versatile study, with sloping ceilings and inset lights, making it an ideal space for a home office or a peaceful retreat for studying or reading. Laminate flooring adds a touch of warmth to the room.
Bedroom four or another potential study space features a striking vaulted ceiling with trusses and beams, adding architectural interest to the room. An open tread staircase leads to the mezzanine floor, and a large walk-in storage cupboard provides ample space for belongings. The room is naturally lit with a double-glazed window, creating an inviting environment for work or relaxation.
The master bedroom is a truly luxurious retreat, accessed via a corridor with tiled flooring and windows that allow for ample natural light. The room boasts an extensive range of fitted wardrobes, drawers, and bedside tables, offering ample storage space. Double French doors lead to the patio, inviting the outdoors in, and double-glazed windows overlooks the paddock.
The en-suite shower room features twin vanity units with wash hand basins, a low-level W.C, a heater towel radiator and a shower cubicle with a mains shower. A double-glazed window adds natural light to the space.
Bedrooms two and three are both modern and spacious, offering laminate flooring and double-glazed windows that also overlook the well-manicured paddock.
The bathroom boasts a modern four-piece suite, including a shower cubicle with a mains shower, a bidet, a low-level W.C, and a vanity sink. A double-glazed window adds natural light, and the fully tiled bathroom provides a sleek and stylish look.
Outside, the gravel driveway leads to the turning circle, beyond which stands a workshop/garage of substantial size, which can fit in excess of six vehicles, being double skinned and built of an appropriate construction for a dwelling. The garage has a base of a substantial depth and benefits from a power supply and distribution board fed from the main property. This is perfect for further development (subject to building permission and building control etc.)
A timber gate provides access to a raised decking area, a patio area, and the entrance to The Piggery, adding both beauty and functionality to the outdoor space.
Adjacent to the property lies a fenced-off paddock with abundant space for stables or outbuildings.
Council TaxA payment made to your local authority in order to pay for local services like schools, libraries, and refuse collection. The amount you pay depends on the value of the property.Read more about council tax in our glossary page.
Band: E
Wistowgate, Cawood, North Yorkshire YO8
NEAREST STATIONS
Distances are straight line measurements from the centre of the postcode- Selby Station3.8 miles
- Ulleskelf Station4.2 miles
- Church Fenton Station4.4 miles
About the agent
Single point of contact
When you move with Preston Baker you are at the heart of everything we do, and you will have a single point of contact throughout the entire process.
Our team of Preston Baker Associates cover select areas in Selby. They are totally committed to you and getting the outcome you want in the timeframe you want. You will only ever deal with your dedicated personal Preston Baker Associate and
Notes
Staying secure when looking for property
Ensure you're up to date with our latest advice on how to avoid fraud or scams when looking for property online.
Visit our security centre to find out moreDisclaimer - Property reference PBHQ94027. The information displayed about this property comprises a property advertisement. Rightmove.co.uk makes no warranty as to the accuracy or completeness of the advertisement or any linked or associated information, and Rightmove has no control over the content. This property advertisement does not constitute property particulars. The information is provided and maintained by Preston Baker, Selby. Please contact the selling agent or developer directly to obtain any information which may be available under the terms of The Energy Performance of Buildings (Certificates and Inspections) (England and Wales) Regulations 2007 or the Home Report if in relation to a residential property in Scotland.
*This is the average speed from the provider with the fastest broadband package available at this postcode. The average speed displayed is based on the download speeds of at least 50% of customers at peak time (8pm to 10pm). Fibre/cable services at the postcode are subject to availability and may differ between properties within a postcode. Speeds can be affected by a range of technical and environmental factors. The speed at the property may be lower than that listed above. You can check the estimated speed and confirm availability to a property prior to purchasing on the broadband provider's website. Providers may increase charges. The information is provided and maintained by Decision Technologies Limited.
**This is indicative only and based on a 2-person household with multiple devices and simultaneous usage. Broadband performance is affected by multiple factors including number of occupants and devices, simultaneous usage, router range etc. For more information speak to your broadband provider.
Map data ©OpenStreetMap contributors.





