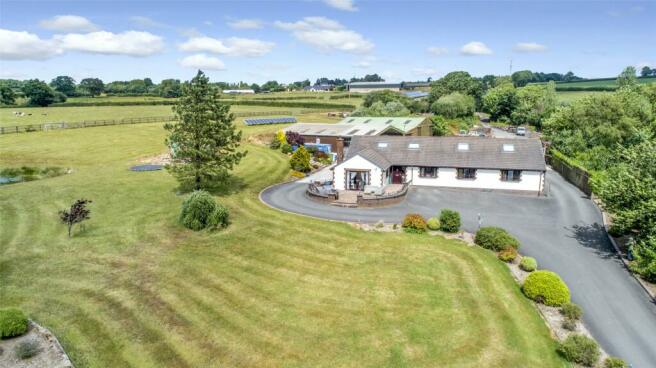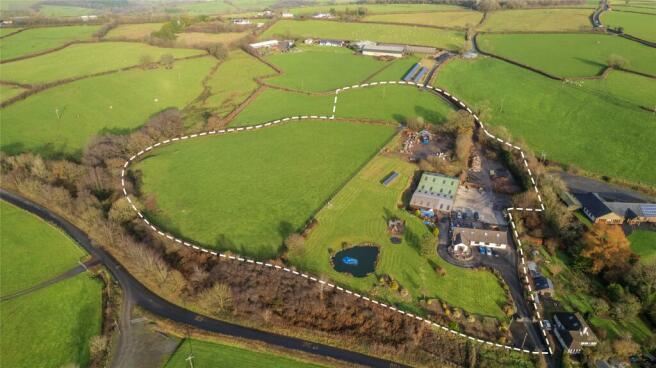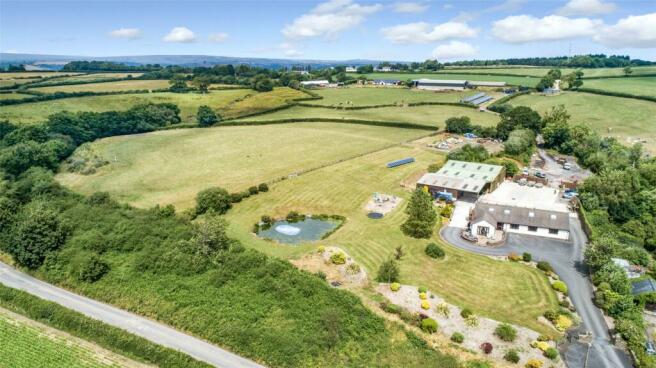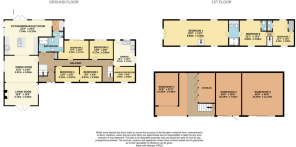
Bishops Nympton, South Molton, EX36

- PROPERTY TYPE
Detached
- BEDROOMS
7
- BATHROOMS
2
- SIZE
Ask agent
- TENUREDescribes how you own a property. There are different types of tenure - freehold, leasehold, and commonhold.Read more about tenure in our glossary page.
Freehold
Key features
- NO ONWARD CHAIN
- APPROXIMATELY 9 ACRES INCLUDING WELL MAINTAINED GARDENS AND TWO PADDOCKS
- NUMEROUS OUTBUILDINGS WITH POTENTIAL FOR Q-PLANNING PERMISSION
- ADJOINING ANNEX
- DUAL OCCUPANCY / HOLIDAY LETTING POTENTIAL
- OFF ROAD PARKING FOR SEVERAL VEHICLES
- GATED ENTRANCE
- SOLAR PANELS
- FANTASTIC POTENTIAL FOR EQUESTRIAN USE
- CHARACTERFUL LIVING ROOM
Description
Does this sound like the lifestyle change you've been looking for? If so, please do not hesitate to call our office by arranging an early viewing on .
A spacious reception hall welcomes you into the home with doors to all principal rooms and stairs at either end of the hallway to Bedroom 1 and Bedroom 6 and 7 respectively.
The dual aspect living room is positioned to the left of the hallway, offering a multi-fuel burning stove, ample room for sizeable furniture and an exposed stone archway through to the stunning kitchen / dining room.
The kitchen / dining room is a key selling feature of this delightful home, comprising of granite worktop surfaces and a wonderful island at the heart of the room with an inset stainless steel sink, storage and space for seating below. Further features include a rangemaster oven with a stainless steel extractor over, space for a fridge / freezer, ample room for a dining table and chairs and French doors to the garden.
A utility room is positioned off of the kitchen / dining room, possessing worktop surface with an inset sink with plumbing for washing machine and space for a tumble dryer below. There is also a door to a cloakroom housing a close coupled WC and a wash hand basin.
Four bedrooms are positioned on the ground floor, with bedroom 2 benefitting from having a door to the four-piece Jack and Jill family bathroom suite. Bedrooms 3, 4 and 5 are all doubles in size, with bedroom 5 offering the potential to be used as a study if deemed necessary.
The extremely spacious treble aspect master bedroom incorporates a balcony with delightful views over the surrounding gardens, as well as a door at the other end of the room leading to a Jack and Jill en-suite shower room with shared access from bedroom 6.
Bedroom 6 is also a double room in size and can either be accessed via the shower room it shares with the master bedroom or a separate staircase it shares with bedroom 7, overhanging the adjoining granny annex below.
The adjoining 1 bedroom annex consists of an open plan living / dining / kitchen area, bedroom and shower room. This space could either be used to accommodate a dependent relative, or act as a fruitful permanent let or even holiday let. The versatility on offer with this unique property will surely capture the imagination of copious amounts of prospective buyers!
Gated entrance gives access to the home, with ample parking in front of the house for numerous vehicles. Marchfield also owns the driveway leading to the gate, with the neighbouring property to the right possessing a right of way to their own home.
Well maintained gardens wrap around the property, boasting an array of flowers and shrubs, sizeable pond and a gate to one of the two paddocks being sold with the property, measuring in at a rather generous 3.75 acres.
To the rear of the property is a substantial yard area housing numerous agricultural barns with potential for Q-planning permission. The yard area is currently used for industrial purposes by the current vendor and provides access to the rear paddock measuring in at just over 2 acres. The middle barn possesses several stables which have previously been utilised for equestrian purposes and possesses the required potential to keep horses once again. The three agricultural barns measure in at 42'6 x 21'3, 60' x 25' and 60' x 40'.
From our office leave the square via East street and stay on this road until you reach Bish Mill. At Bish Mill turn right up the hill signed Rackenford/Bishops Nympton and on reaching the top of the hill, take the right turning signed Bishops Nympton. Upon entering the village, "Marchfield" is the first property you will find on your left hand side.
What3words: ///salads.contoured.couriers
Kitchen/Breakfast Room
7.24m x 6.1m
Dining Room
4.57m x 4.5m
Living Room
4.72m x 4.5m
Bathroom
Bedroom 2
5.33m x 4.17m
Bedroom 3
4.17m x 2.64m
Bedroom 4
4.11m x 2.87m
Bedroom 5
2.87m x 2.84m
First Floor
Bedroom 1
8.84m x 4.1m
Bedroom 6
4.6m x 4.1m
Bedroom 7
4.45m x 4.1m
Annexe Kitchen/Lounge
5.5m x 5.1m
Annexe Bedroom
4.5m x 2.9m
Workshop 1
12.95m x 6.48m
Workshop 2
18.3m x 7.62m
Workshop 3
18.3m x 12.2m
SERVICES
Mains electricity and water. Oil fired central heating. Sewerage treatment plant drainage – NB This drainage system has not been surveyed to confirm if it is compliant with modern regulations.
VIEWINGS
Strictly by appointment through the sole selling agent.
TENURE
Freehold.
COUNCIL TAX BAND
Main House - E Annexe - A North Devon District Council.
Brochures
ParticularsCouncil TaxA payment made to your local authority in order to pay for local services like schools, libraries, and refuse collection. The amount you pay depends on the value of the property.Read more about council tax in our glossary page.
Band: E
Bishops Nympton, South Molton, EX36
NEAREST STATIONS
Distances are straight line measurements from the centre of the postcode- King's Nympton Station7.4 miles
About the agent
At Fine & Country, we offer a refreshing approach to selling exclusive homes, combining individual flair and attention to detail with the expertise of local estate agents to create a strong international network, with powerful marketing capabilities.
Moving home is one of the most important decisions you will make; your home is both a financial and emotional investment. We understand that it's the little things ' without a price tag ' that make a house a home, and this makes us a valuab
Notes
Staying secure when looking for property
Ensure you're up to date with our latest advice on how to avoid fraud or scams when looking for property online.
Visit our security centre to find out moreDisclaimer - Property reference SOU220214. The information displayed about this property comprises a property advertisement. Rightmove.co.uk makes no warranty as to the accuracy or completeness of the advertisement or any linked or associated information, and Rightmove has no control over the content. This property advertisement does not constitute property particulars. The information is provided and maintained by Fine & Country, South Molton. Please contact the selling agent or developer directly to obtain any information which may be available under the terms of The Energy Performance of Buildings (Certificates and Inspections) (England and Wales) Regulations 2007 or the Home Report if in relation to a residential property in Scotland.
*This is the average speed from the provider with the fastest broadband package available at this postcode. The average speed displayed is based on the download speeds of at least 50% of customers at peak time (8pm to 10pm). Fibre/cable services at the postcode are subject to availability and may differ between properties within a postcode. Speeds can be affected by a range of technical and environmental factors. The speed at the property may be lower than that listed above. You can check the estimated speed and confirm availability to a property prior to purchasing on the broadband provider's website. Providers may increase charges. The information is provided and maintained by Decision Technologies Limited.
**This is indicative only and based on a 2-person household with multiple devices and simultaneous usage. Broadband performance is affected by multiple factors including number of occupants and devices, simultaneous usage, router range etc. For more information speak to your broadband provider.
Map data ©OpenStreetMap contributors.





