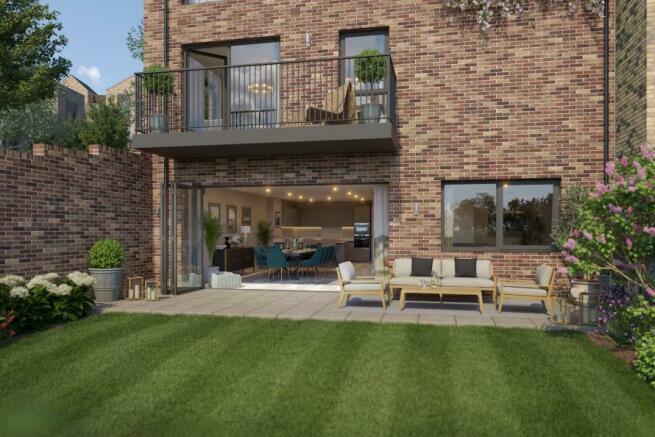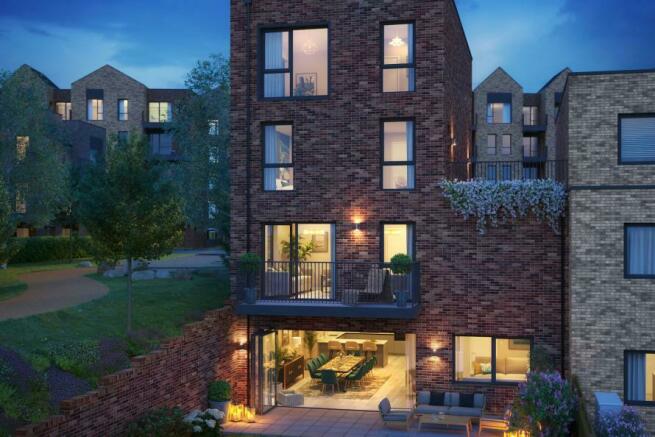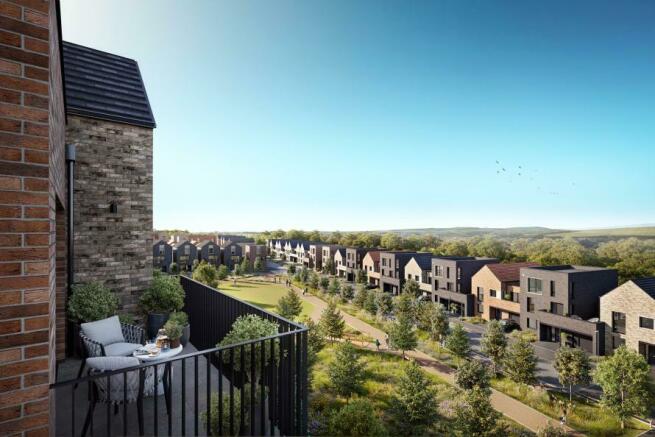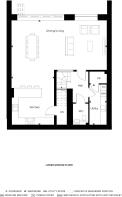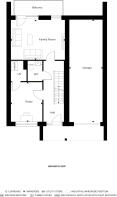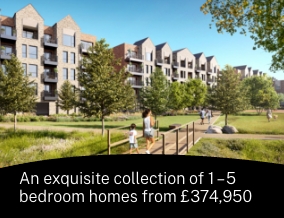
Canalside Quarter, Oxford, Oxfordshire, OX2 8QF

- PROPERTY TYPE
Town House
- BEDROOMS
5
- SIZE
Ask developer
- TENUREDescribes how you own a property. There are different types of tenure - freehold, leasehold, and commonhold.Read more about tenure in our glossary page.
Freehold
Key features
- Five Bedroom Townhouse
- Ideally located within Canalside Quarter a stone's throw away from Oxford North
- Four storey family living with stunning open plan kitchen/family/dining room
- An abundance of outdoor space including a lawned garden, balcony and wrap around terrace
- Fully equipped kitchen with integrated appliances and a choice of matt units
- Offering 2,669 sq ft of flexible living accomodation
- A choice of amtico and carpet with underloor heating to the lower and ground floors
- Family bathroom, two ensuites and two WC's all to a high specification
- Integral garage
Description
Introducing The Florey at Canalside Quarter.
The Florey – 5 Bedroom Townhouse
The Florey is an impressive five-bedroom townhouse spanning 2,669 square feet.
Step inside to discover inviting versatile living spaces across four storeys, complemented by abundant outdoor areas including a private garden, balcony, and expansive wrap-around terrace.
The lower ground floor offers an exceptional open-plan layout, seamlessly blending the modern kitchen with the living/dining area. Bi-fold doors open onto the south westerly facing rear garden, flooding the space with natural light and creating an ideal setting for outdoor gatherings or quiet mornings indoors.
The kitchen, designed for both convenience and luxury, features integrated appliances, sleek handleless units, and Caesarstone worktops. A separate utility room and spacious WC adds to the functionality of the space.
Amtico flooring with underfloor heating graces the lower ground and ground floors, leading to the formal family room and study on the ground floor, with access to the integral garage and electric charging point.
The family room connects seamlessly to the balcony, offering serene views of the garden and towards the Oxford Canal and surrounding countryside.
Ascending to the first floor, the spacious principal bedroom awaits, complete with fitted wardrobes, ensuite facilities (featuring dual sinks), and a wrap-around 36ft terrace offering breathtaking views of the surrounding countryside—a perfect retreat for summer evenings.
The second bedroom, also with ensuite facilities and terrace access, is ideal for guests or family members.
The second floor is home to three more bedrooms and the family bathroom, all elevating the luxury vibe with their modern fixtures and fittings.
For further details on this coveted development, contact our sales team to schedule a viewing.
Welcome to Canalside Quarter:
Canalside Quarter, part of Oxford North, offers a vibrant community set amidst greenery, with play areas, meadow grasslands, and pedestrian paths encouraging an active lifestyle.
Oxford North represents the city's next chapter, combining innovation with culture to create a thriving hub for work, living, learning, and leisure.
Key Information:
Council tax bands will be provided once available.
Tenure: Freehold Council Tax Band: TBC
CGIs are illustrative of Canalside Quarter and are subject to change. Photography is of the Show Home, plot 94.
Lower Ground Floor
Kitchen - 5.15m x 3.9m (16'11" x 12'10")
Dining/Living - 8.75m x 4.75m (28'8" x 15'7")
First Floor
Family Room - 5.25m x 4m (17'3" x 13'1")
Study - 3.9m x 3.1m (12'10" x 10'2")
Garage - 10.15m x 3.25m (33'4" x 10'8")
First Floor
Principal Bedroom - 5.25m x 4.1m (17'3" x 13'5")
Bedroom 2 - 3.6m x 3.2m (11'10" x 10'6")
Terrace - 11.25m x 5.7m (36'11" x 18'8")
Second Floor
Bedroom 3 - 4.5m x 2.85m (14'9" x 9'4")
Bedroom 4 - 3.2m x 3.2m (10'6" x 10'6")
Bedroom 5 - 2.3m x 3.3m (7'7" x 10'10")
Energy performance certificate - ask developer
Council Tax
Band: TBC
- Part of the landmark regeneration of Oxford North
- Close to the tranquil Oxford Canal and green open spaces
- All apartments feature private outdoor space overlooking Canalside Park
- Just a 16 minute drive to Oxford City center and 11 minute by train to Bicester Village
Canalside Quarter, Oxford, Oxfordshire, OX2 8QF
NEAREST STATIONS
Distances are straight line measurements from the centre of the postcode- Oxford Parkway Station1.2 miles
- Oxford Station2.6 miles
- Islip Station3.4 miles
About the development
Canalside Quarter
Canalside Quarter, Oxford, Oxfordshire, OX2 8QF

About Hill Residential Limited
Hill is an award-winning housebuilder and one of the leading developers in London and the south east of England, delivering both private for sale and affordable homes.
This family-owned and operated company has grown to establish itself as the UK's second-largest privately-owned housebuilder. It has an impressive and diverse portfolio ranging from landmark mixed-use regeneration schemes and inner-city apartments to homes in idyllic rural countryside.
Hill prides itself on putting its customers first and has a dedicated customer journey designed to help buyers at every step of the way to homeownership. Hill was awarded a 5 star status from the Home Builders Federation's annual Customer Satisfaction Survey for five consecutive years.
Hill has won over 460 industry awards in the past 23 years, including Best Medium Housebuilder at the Housebuilder Awards in 2020 and 2021. Hill also won Best Home, Best Sustainable Development and Best Medium Housebuilder at the What House? Awards 2021 and has won Housebuilder of the Year twice. In conjunction with Building with Nature, Hill was awarded a 2021 Housing Design Award for its highly sustainable Knights Park development in Eddington, Cambridge.
With a staff of over 730, the company operates from five strategically located offices across the South-East, with its head office based in Waltham Abbey.
Hill builds around 2,800 homes a year, and around half of the company's development portfolio is in joint venture to deliver affordable homes, reflecting Hill's commitment to partnering with government, local authorities and housing associations.
In 2019, to mark its 20th anniversary and to give back to local communities, Hill Group designed and is donating 200 fully equipped modular homes to homelessness charities as part of a £15 million pledge through its award-winning Foundation 200 social impact initiative.
Follow us on Facebook and Instagram @CreatedbyHill
Notes
Staying secure when looking for property
Ensure you're up to date with our latest advice on how to avoid fraud or scams when looking for property online.
Visit our security centre to find out moreDisclaimer - Property reference 5_CnlsdQrtr-Plt93. The information displayed about this property comprises a property advertisement. Rightmove.co.uk makes no warranty as to the accuracy or completeness of the advertisement or any linked or associated information, and Rightmove has no control over the content. This property advertisement does not constitute property particulars. The information is provided and maintained by Hill Residential Limited. Please contact the selling agent or developer directly to obtain any information which may be available under the terms of The Energy Performance of Buildings (Certificates and Inspections) (England and Wales) Regulations 2007 or the Home Report if in relation to a residential property in Scotland.
*This is the average speed from the provider with the fastest broadband package available at this postcode. The average speed displayed is based on the download speeds of at least 50% of customers at peak time (8pm to 10pm). Fibre/cable services at the postcode are subject to availability and may differ between properties within a postcode. Speeds can be affected by a range of technical and environmental factors. The speed at the property may be lower than that listed above. You can check the estimated speed and confirm availability to a property prior to purchasing on the broadband provider's website. Providers may increase charges. The information is provided and maintained by Decision Technologies Limited.
**This is indicative only and based on a 2-person household with multiple devices and simultaneous usage. Broadband performance is affected by multiple factors including number of occupants and devices, simultaneous usage, router range etc. For more information speak to your broadband provider.
Map data ©OpenStreetMap contributors.
