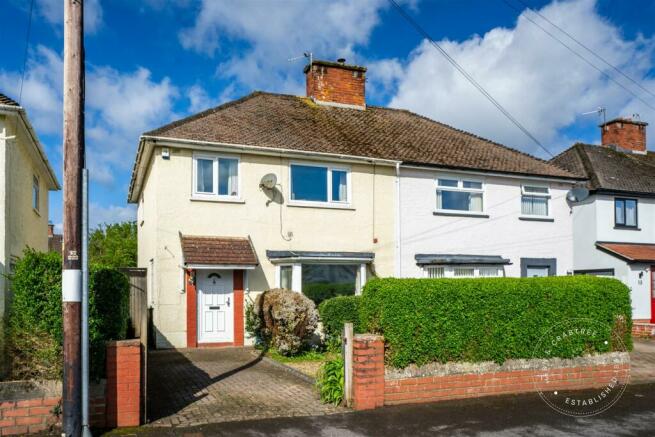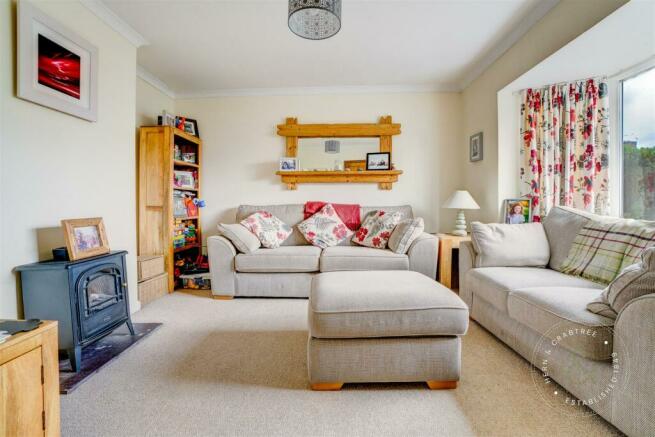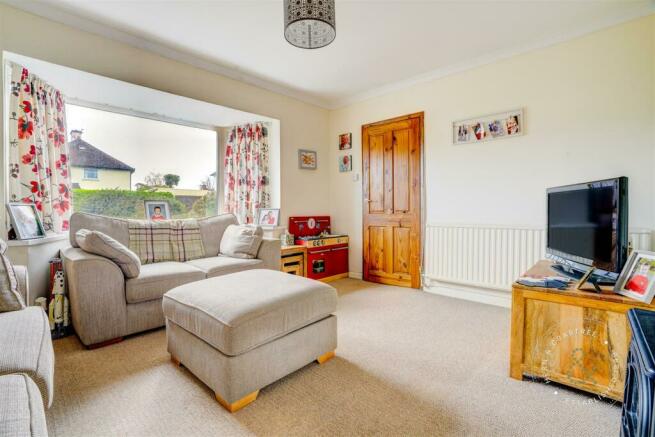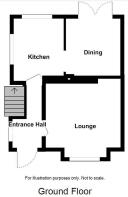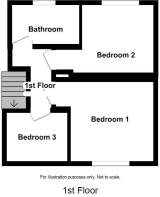
Heol Gwynedd, Cardiff

- PROPERTY TYPE
Semi-Detached
- BEDROOMS
3
- BATHROOMS
1
- SIZE
Ask agent
- TENUREDescribes how you own a property. There are different types of tenure - freehold, leasehold, and commonhold.Read more about tenure in our glossary page.
Freehold
Key features
- Semi detached family home
- Three bedrooms
- Convenient location
- Close to amenities and transport links
- Walking distance to University Hospital of Waled
- Heath Park and Llwynfedw gardens nearby
- Enclosed rear garden
- Off street parking
- Council Tax Band - D
- EPC - C
Description
The garden faces west and receives ample sunlight from midday to evening, with mature trees at the end of the garden making for a picturesque sunset view. The garden is filled with a wide variety of plants that bloom at different times of the year, and there's even a pear tree outside the patio doors that bears delicious fruit around August or September.
All necessary amenities are conveniently located nearby, including a doctor's surgery, pharmacy, Birchgrove shops, pubs, and supermarkets. Heath Park and Llwynfedw Gardens offer plenty of outdoor recreational opportunities. Ton-yr-Ywen is the local primary school, and public transportation is easily accessible with bus and train services in close proximity. Overall, Heath is an excellent place to reside in!
The accommodation briefly comprises an entrance hall, lounge, kitchen and dining room to the ground floor opening to the garden. To the first floor there are three bedrooms and a family bathroom. Planning Permission was granted in December 2022 for a single storey rear extension and hip-to-gable roof extension with a rear dormer. The property also benefits from an enclosed rear garden and off street parking driveway to the front.
Entrance Hall - Entered via double glazed PVC doors to the front aspect. The hallway has a double glazed stained glass window to the side. Stairs rise to the first floor. Wood laminate flooring. Understairs cupboard.
Lounge - 4.17m x 3.35m (13'8" x 11') - Double glazed bay window to the front aspect. Coved ceiling. Radiator.
Kitchen - 2.84m x 2.87m (9'4" x 9'5") - Double glazed window to the rear and side aspects. Wall and base units with worktops over. One and a half bowl sink and drainer with mixer tap. Plumbed for washing machine. Integrated double oven and grill. Four ring gas hob with cooker hood fitted over. Space for fridge freezer. Concealed 'Worcester' gas combination boiler. Wood laminate floor. Archway leading to the dining room.
Dining Room - 3.00m x 2.92m (9'10" x 9'7") - Double glazed french doors to the garden. Radiator. Wood laminate flooring.
First Floor - Stairs rising up from the hallway with wooden handrail and spindles.
Landing - Bannister. Loft access with ladder and light. Double glazed obscure window to the side. Built in linen cupboard.
Bedroom One - 3.35m x 3.23m expanding to a max of 4.11m (11' x 1 - Double glazed window to the front aspect. Radiator. Built-in wardrobe.
Bedroom Two - 2.92m x 2.97m expanding to a max of 4.11m (9'7" x - Double glazed window to the rear aspect. Radiator. Built-in wardrobe.
Bedroom Three - 2.69m max x 2.21m max narrowing to 1.70m (stairwel - Double glazed window to the front aspect. Radiator.
Bathroom - 1.75m x 2.97m (5'9" x 9'9") - Double glazed obscure window to the rear aspect. Bath. Separate shower quadrant with a plumbed shower. WC. Wash hand basin. Part tiled walls. Vinyl flooring. Heated towel rail.
Outside -
Front - Off street parking driveway to the front with key block paved drive. Double wrought iron gate. Stone chippings, mature hedges and flower borders.
Rear Garden - Enclosed rear garden with, patio, lawn, mature shrubs, trees and flower borders. Detached purpose built storage shed with power. Cold water tap. Access to the front of the property.
The garden faces west so gets the sun from midday into the evening with the sun setting beyond the mature trees at the end of the garden. The garden itself has a variety of plants that bloom at different points of the year and there's a pear tree outside of the patio doors that give loads of great fruit around August or September.
Additional Information - We have been informed by the owners that the property is Freehold.
Planning Permission (reference 22/02381/HSE) was granted in December 2022 for a single storey rear extension and hip-to-gable roof extension with a rear dormer.
EPC - C
Council Tax Band - D
Brochures
Heol Gwynedd, CardiffBrochureCouncil TaxA payment made to your local authority in order to pay for local services like schools, libraries, and refuse collection. The amount you pay depends on the value of the property.Read more about council tax in our glossary page.
Band: D
Heol Gwynedd, Cardiff
NEAREST STATIONS
Distances are straight line measurements from the centre of the postcode- Ty Glas Station0.4 miles
- Birchgrove Station0.4 miles
- Heath Low Level Station0.7 miles
About the agent
Best Estate Agent Cardiff For Over 170 years
Hern and Crabtree is a local independent estate agent boasting four office locations in prime areas offering services across Cardiff and the Vale of Glamorgan.
Specialising in residential sales and lettings, our passionate and knowledgeable team also offer asset management and property management services.
With an incredibly experienced team, giving unrivalled
Industry affiliations



Notes
Staying secure when looking for property
Ensure you're up to date with our latest advice on how to avoid fraud or scams when looking for property online.
Visit our security centre to find out moreDisclaimer - Property reference 33036280. The information displayed about this property comprises a property advertisement. Rightmove.co.uk makes no warranty as to the accuracy or completeness of the advertisement or any linked or associated information, and Rightmove has no control over the content. This property advertisement does not constitute property particulars. The information is provided and maintained by Hern & Crabtree, Heath. Please contact the selling agent or developer directly to obtain any information which may be available under the terms of The Energy Performance of Buildings (Certificates and Inspections) (England and Wales) Regulations 2007 or the Home Report if in relation to a residential property in Scotland.
*This is the average speed from the provider with the fastest broadband package available at this postcode. The average speed displayed is based on the download speeds of at least 50% of customers at peak time (8pm to 10pm). Fibre/cable services at the postcode are subject to availability and may differ between properties within a postcode. Speeds can be affected by a range of technical and environmental factors. The speed at the property may be lower than that listed above. You can check the estimated speed and confirm availability to a property prior to purchasing on the broadband provider's website. Providers may increase charges. The information is provided and maintained by Decision Technologies Limited.
**This is indicative only and based on a 2-person household with multiple devices and simultaneous usage. Broadband performance is affected by multiple factors including number of occupants and devices, simultaneous usage, router range etc. For more information speak to your broadband provider.
Map data ©OpenStreetMap contributors.
