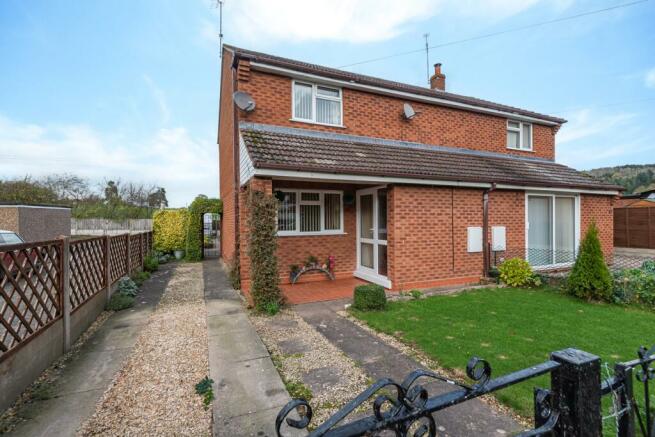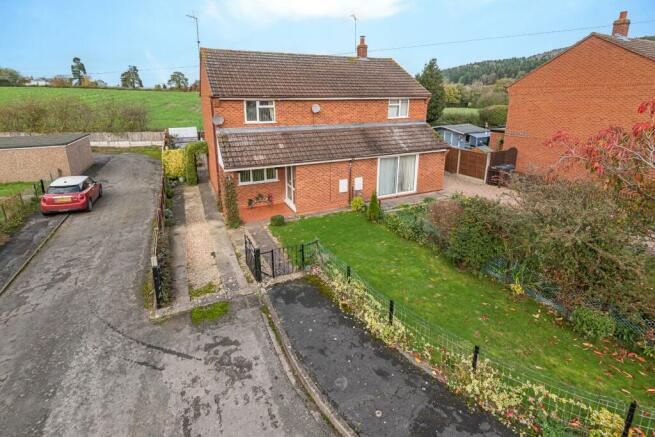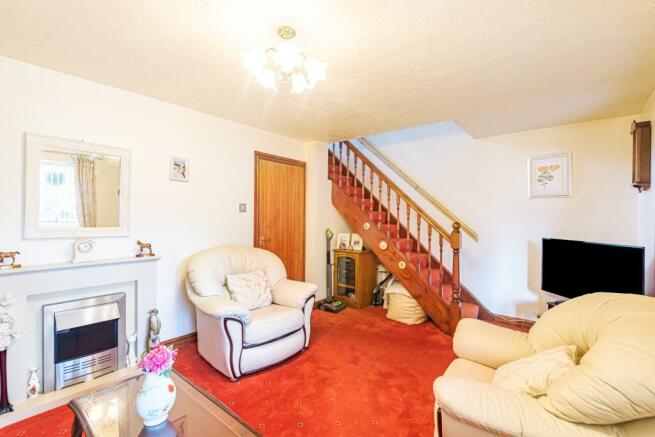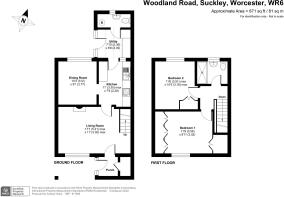Woodland Road, Suckley, Worcester

- PROPERTY TYPE
Semi-Detached
- BEDROOMS
2
- BATHROOMS
1
- SIZE
871 sq ft
81 sq m
- TENUREDescribes how you own a property. There are different types of tenure - freehold, leasehold, and commonhold.Read more about tenure in our glossary page.
Freehold
Key features
- Rural views
- Village location
- Cloakroom
- Utility room
- Two double bedrooms
- Contemporary shower room
- Gardens to the front and rear
- Secure gated driveway parking
Description
This fantastic home includes an entrance porch, a living room, a dining room, a kitchen, a utility room and a cloakroom on the ground floor. Upstairs, there is a contemporary shower room and two double bedrooms, both featuring fitted wardrobes. Outside, there is secure gated driveway parking and well-maintained gardens to the front and rear.
4 Woodland Road is approached via a pathway accessed from a wrought iron gate, with lawned fore garden to one side and a driveway to the other. The driveway also has wrought iron gates to the entrance and a further wrought iron gate accessing the rear garden.
Entrance
An undercover entrance, with tiled floor and a part-glazed entrance door opens through to the porch, where you will find a large storage cupboard immediately in front of you, ideal for coats and shoes. From here a further door opens through to the living room.
Living room
Situated to the front is the living room, with pleasant views from the window at the front, an electric fire with surround, stairs rising to the first floor and a door to the kitchen.
Kitchen
The kitchen has a range of wall and base units with work surfaces over incorporating a one and a half bowl sink with drainer and mixer tap.
There is also space for a slot-in cooker, an extractor, display shelving, tiling to the splashbacks, tiling to the floor, a window and door to the utility room at the rear and an opening through to the adjacent dining room.
Dining room
The formal dining room, with plenty of space for a dining table and chairs and a window looking over the rear garden and the adjoining farmland beyond. There is excellent scope to knock through to the kitchen and create a sizeable kitchen diner, subject to the usual planning consents.
Utility room
Completing the ground floor accommodation is a is a useful utility room, with base units, space for a washing machine, and tall fridge freezer, tiling to the floor, and two windows to the side.
A door opens to the cloakroom which comprises a WC, a washbasin, tiling to the floor and splashbacks and an obscure glazed window to the rear. The cloakroom also houses the boiler.
There is a further door that opens out to the rear garden where there is a covered patio immediately to the rear of the property, perfect for alfresco dining and entertaining.
First floor
The landing provides access to the bedrooms and house shower room.
Bedroom one is a great-sized double room, with a bank of fitted wardrobes to one wall and a further built-in wardrobe to the other side. There is also a window to the front elevation.
Situated to the rear is bedroom two, which is another good-sized double room, with a built-in wardrobe and a window with lovely views over the rear garden and fields beyond.
The house shower room has a contemporary suite comprising a low-level WC, a washbasin set upon vanity unit and a large shower cubicle. There is also tiling to the walls, an extractor fan and an obscure glazed window to the rear.
Garden
Paved pathways lead down both sides to the rear, with a raised lawned area to the centre. There is a large, raised bed to the left side of the garden featuring an abundance of mature planting and shrubs. There are further beds of planting to the boundary on the right and the lawn borders.
The garden also includes a further seating area, a shed, a greenhouse and a cold frame at the rear of the garden. This extremely private and well-maintained garden benefits from delightful views over the adjoining farmland.
Suckley is a popular Worcestershire village, close to the border of Herefordshire.
The village is extremely sought after and boasts a superb primary school just a short distance away, a local church and a stylish garden centre which offers a not only some wonderful shopping but a delightful restaurant and beauty salon.
The countryside is superb and offers miles and miles of stunning walking and there are a couple of pubs and restaurants close by. Closer to the heart of the village you can find a local shop and post office.
Suckley nestles nicely in between Bromyard, Malvern and Worcester where you can find a more shops and amenities, private schooling and access to further travel networks.
Its great location is appealing to commuters providing easy access to Malvern 5-miles, Worcester 10-miles, Hereford 19.5-miles and Cheltenham 34-miles.
A bus service operates between Suckley and Worcester.
Mains water, electricity, gas and sewerage.
Council tax band B
Administration Fee - refundable on exchange
An administration fee, refundable on exchange, is payable prior to the issue of the Memorandum of Sale and after which the property may be marked as Sold Subject to Contract. The fee will be reimbursed upon the successful Exchange of Contracts.
The fee will be retained by Andrew Grant in the event that you the buyer withdraws from the purchase or does not Exchange within 6 months of the fee being received other than for one or more of the following reasons:
1. Any significant material issues highlighted in a survey that were not evident or drawn to the attention of you the buyer prior to the Memorandum of Sale being issued.
2. Serious and material defect in the seller’s legal title.
3. Local search revealing a matter that has a material adverse effect on the market value of the property that was previously undeclared and not in the public domain.
4. The vendor withdrawing the property from sale.
The administration fee levels are as follows:
an agreed offer under £500,000 will be £750 inclusive of vat
an agreed offer between £500,000 and £1,000,000 will be £2,000 inclusive of vat
all agreed offers over £1,000,000 will be £3,000 inclusive of vat
The administration fee is payable upon acceptance by the vendor of an offer from a buyer and a positive completion of an assessment of the buyer’s financial status and ability to proceed.
Should a buyer’s financial position regarding the funding of the property prove to be fundamentally different from that declared by the buyer when the Memorandum of Sale was completed, then the Vendor has the right to withdraw from the sale and the administration fee retained. For example, where the buyer declares themselves as a cash buyer but are in fact relying on an unsecured sale of their property.
Once the administration fee has been paid, any renegotiation of the price stated in the memorandum of sale for any reason other than those covered in points 1 to 3 above will lead to the reservation fee being retained. A further fee will be levied on any subsequent reduced offer that is accepted by the vendor. This further fee will be subject to the same conditions that prevail for all administration fees outlined above.
Brochures
Brochure 1Council TaxA payment made to your local authority in order to pay for local services like schools, libraries, and refuse collection. The amount you pay depends on the value of the property.Read more about council tax in our glossary page.
Ask agent
Woodland Road, Suckley, Worcester
NEAREST STATIONS
Distances are straight line measurements from the centre of the postcode- Malvern Link Station4.4 miles
- Great Malvern Station5.2 miles
About the agent
Notes
Staying secure when looking for property
Ensure you're up to date with our latest advice on how to avoid fraud or scams when looking for property online.
Visit our security centre to find out moreDisclaimer - Property reference GMO220153. The information displayed about this property comprises a property advertisement. Rightmove.co.uk makes no warranty as to the accuracy or completeness of the advertisement or any linked or associated information, and Rightmove has no control over the content. This property advertisement does not constitute property particulars. The information is provided and maintained by Andrew Grant, Covering the West Midlands. Please contact the selling agent or developer directly to obtain any information which may be available under the terms of The Energy Performance of Buildings (Certificates and Inspections) (England and Wales) Regulations 2007 or the Home Report if in relation to a residential property in Scotland.
*This is the average speed from the provider with the fastest broadband package available at this postcode. The average speed displayed is based on the download speeds of at least 50% of customers at peak time (8pm to 10pm). Fibre/cable services at the postcode are subject to availability and may differ between properties within a postcode. Speeds can be affected by a range of technical and environmental factors. The speed at the property may be lower than that listed above. You can check the estimated speed and confirm availability to a property prior to purchasing on the broadband provider's website. Providers may increase charges. The information is provided and maintained by Decision Technologies Limited. **This is indicative only and based on a 2-person household with multiple devices and simultaneous usage. Broadband performance is affected by multiple factors including number of occupants and devices, simultaneous usage, router range etc. For more information speak to your broadband provider.
Map data ©OpenStreetMap contributors.




