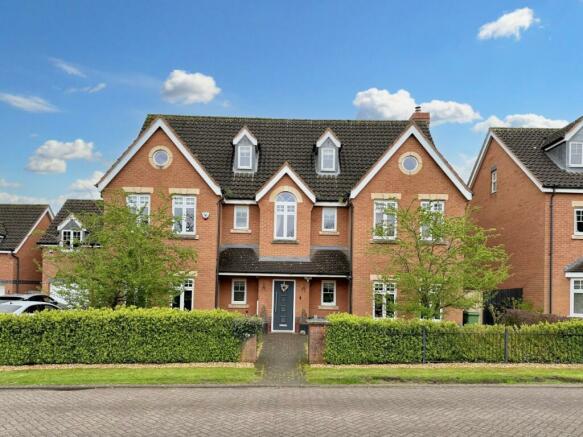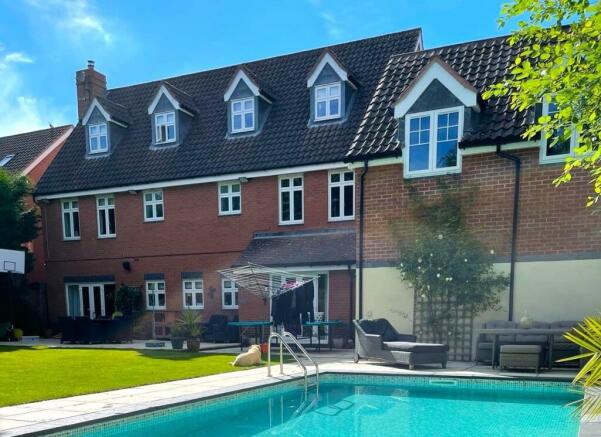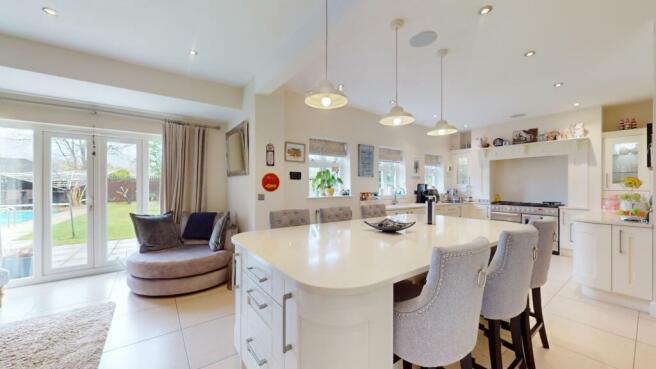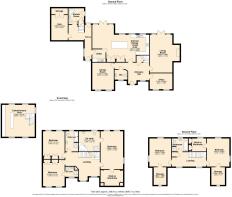Eider Drive, Apley, Telford, Shropshire, TF1 6TJ

- PROPERTY TYPE
Detached
- BEDROOMS
5
- BATHROOMS
5
- SIZE
3,626 sq ft
337 sq m
- TENUREDescribes how you own a property. There are different types of tenure - freehold, leasehold, and commonhold.Read more about tenure in our glossary page.
Freehold
Key features
- Stunning Extended Five Bedroom Detached Home with Swimming Pool
- Sought After Location with Fantastic Amenities & Road Links
- Solar Panels with Battery Storage
- No Upward Chain
- Sitting Room & Dining Room & Family Room & Games Room/Bar
- Superb Refitted Open Plan Kitchen/Dining/Family Room
- Utility & Reception Hallway & Ground Floor wc & Ground Floor Shower Room
- Double Garage converted to Home Gym
- Main Bedroom with En Suite Bathroom & Dressing Room
- Four further Bedrooms & Three Bathrooms
Description
Situated in a sought-after location, this property provides easy access to fantastic amenities and excellent road links, making it an ideal choice for those seeking a balanced lifestyle. Whether you're a commuter or looking for local attractions, you'll find everything within reach from this exceptional residence.
The first thing that catches your eye about this remarkable home is the solar panels with battery storage, allowing you to harness the power of the sun while reducing your carbon footprint. This eco-friendly feature not only provides substantial energy savings but also demonstrates your commitment to sustainable living.
As you enter through the reception hallway, you'll be awestruck by the level of detail and thoughtfulness put into the design of this property. The sitting room, dining room, family room. and games room/bar offer ample space for entertaining and creating lifelong memories with loved ones.
Prepare to be amazed by the superbly refitted open-plan kitchen/dining/family room, which forms the heart of the home and serves as a hub for gatherings and everyday living. The modern and stylish kitchen features state-of-the-art appliances, high-quality fixtures, and an abundance of storage, guaranteeing a seamless cooking experience. The dining area is spacious enough to accommodate large dinner parties or family meals, while the adjoining family room provides a cozy space to unwind in comfort.
For added convenience, the property includes a utility room, ground floor WC, and a ground floor shower room, ensuring that no detail has been overlooked. The practicality of these additional facilities makes day-to-day life a breeze, catering to the needs of a modern family.
The main bedroom, located on the first floor, boasts an en suite bathroom and dressing room/walk in wardrobe, creating a lavish retreat for relaxation and rejuvenation. The en suite bathroom is tastefully designed, featuring modern fittings and finishes, evoking a sense of tranquility and indulgence. The dressing room offers ample storage space for your personal belongings, ensuring an organized and clutter-free environment.
In addition to the main bedroom, there are four further bedrooms, one with en-suite shower, and each bedroom boasting its own unique charm and generous proportions . Whether you need extra space for a growing family, a home office, or a guest room, you'll find the flexibility to adapt these rooms to suit your needs perfectly.
Furthermore, this fantastic property offers two additional bathrooms, providing convenience and privacy for the entire household. The high-quality fixtures and finishes in these bathrooms create a luxurious ambiance, adding to the overall sense of grandeur.
One of the standout features of this home is the double garage, which has been converted into a home gym and a separate shower room. This exceptional addition allows you to keep active and maintain a healthy lifestyle without leaving the comfort of your own home. Above and off the garage is a stunning games room/bar offering ample space for entertaining and creating lifelong memories with loved ones. The flexibility of this space also means it can be adapted to suit your individual preferences and requirements.
The exterior of the property is equally impressive, with a beautiful garden that surrounds the house, providing a tranquil oasis where you can relax and unwind. The swimming pool adds a touch of luxury, offering a refreshing escape during the summer months.
Energy performance certificate - ask agent
Council TaxA payment made to your local authority in order to pay for local services like schools, libraries, and refuse collection. The amount you pay depends on the value of the property.Read more about council tax in our glossary page.
Band: G
Eider Drive, Apley, Telford, Shropshire, TF1 6TJ
NEAREST STATIONS
Distances are straight line measurements from the centre of the postcode- Wellington Station1.1 miles
- Oakengates Station2.6 miles
- Telford Central Station3.4 miles
About the agent
PRESTIGE by MANNLEYS Sales & Lettings offers a fresh and exciting choice for our clients. Combining the exceptional levels of service we have become well-known for, with the latest technological advances in property sales to provide an unparalleled approach to selling your most valuable asset.
As an established and leading independent local agency we strive to provide exceptional first-class service for each and every client.
Contact us today to discuss how your home can receive t
Industry affiliations

Notes
Staying secure when looking for property
Ensure you're up to date with our latest advice on how to avoid fraud or scams when looking for property online.
Visit our security centre to find out moreDisclaimer - Property reference MNN_PRS_LFSYCL_927_1059317209. The information displayed about this property comprises a property advertisement. Rightmove.co.uk makes no warranty as to the accuracy or completeness of the advertisement or any linked or associated information, and Rightmove has no control over the content. This property advertisement does not constitute property particulars. The information is provided and maintained by Mannleys Prestige, Telford. Please contact the selling agent or developer directly to obtain any information which may be available under the terms of The Energy Performance of Buildings (Certificates and Inspections) (England and Wales) Regulations 2007 or the Home Report if in relation to a residential property in Scotland.
*This is the average speed from the provider with the fastest broadband package available at this postcode. The average speed displayed is based on the download speeds of at least 50% of customers at peak time (8pm to 10pm). Fibre/cable services at the postcode are subject to availability and may differ between properties within a postcode. Speeds can be affected by a range of technical and environmental factors. The speed at the property may be lower than that listed above. You can check the estimated speed and confirm availability to a property prior to purchasing on the broadband provider's website. Providers may increase charges. The information is provided and maintained by Decision Technologies Limited.
**This is indicative only and based on a 2-person household with multiple devices and simultaneous usage. Broadband performance is affected by multiple factors including number of occupants and devices, simultaneous usage, router range etc. For more information speak to your broadband provider.
Map data ©OpenStreetMap contributors.




