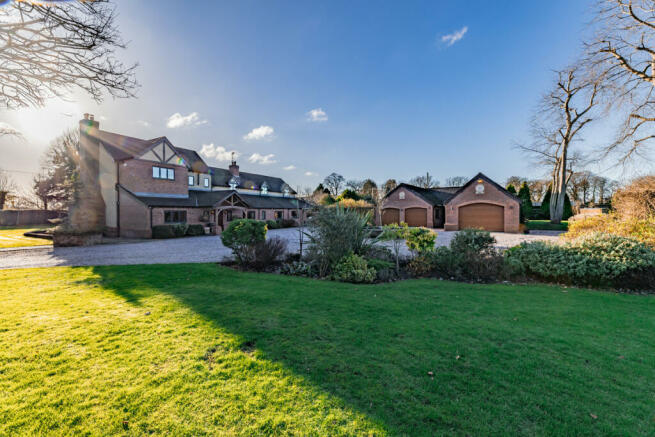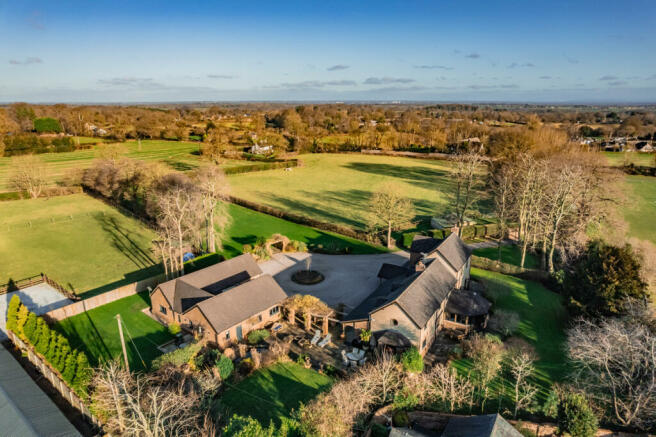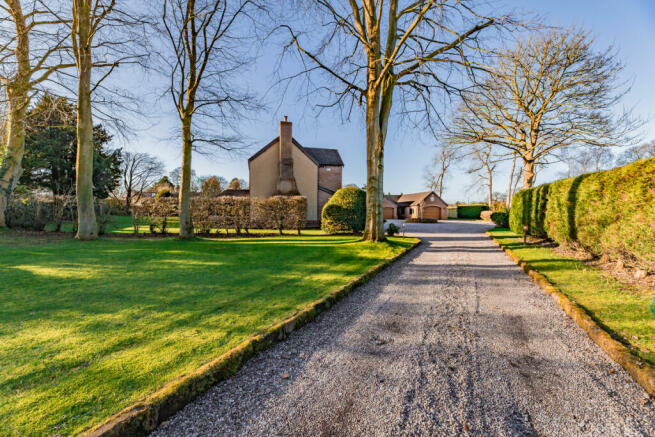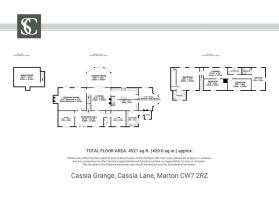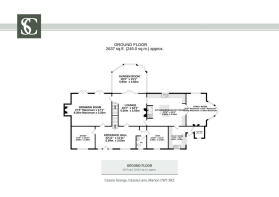Superb Cassia/Whitegate home with a private 5 acre plot

- PROPERTY TYPE
Detached
- BEDROOMS
5
- BATHROOMS
4
- SIZE
Ask agent
- TENUREDescribes how you own a property. There are different types of tenure - freehold, leasehold, and commonhold.Read more about tenure in our glossary page.
Freehold
Key features
- See the Cassia Grange video tour
- Much sought after Whitegate/Cassia location
- Around 5 acres of gardens, driveway and paddock land
- Secure and private gated plot with stunning views
- 4,500 square feet of living space in the main house
- Over 900 square feet modern detached annex with garden
- Over 1,200 square feet of garaging and storage
- Cinema room is fully tanked using Newton 500 System waterproofing & membrane system
- Dining room roof beams & frame are reclaimed from an old church
Description
Relish the rural side of life at Cassia Grange, a resplendent, renovated farmhouse set in wraparound gardens, just a short walk from the Whitegate Way, Delamere Forest and the River Weaver.
Rural refuge
Only a short drive from the local shops and 30 minutes outside of Chester, the wider world is at an accessible distance from Cassia Grange, a centuries’ old, traditional farmhouse reinvented for modern living.
From the leafy lane, pull through the electric-gated entrance and along the large, gravelled driveway where there is a raised turning circle and abundant parking for ten or more cars. The double garage and separate garage offer additional parking space.
Lovingly renovated, a handsome oak porch features a millstone-style engraving bearing the title of Cassia Grange, stepping through into the entrance hallway, where the character of the home can be instantly felt.
A warm welcome
Wooden flooring extends underfoot, while exposed stone and reclaimed beams - meticulously sourced - help evoke a sense of traditional warmth throughout Cassia Grange. Above, the high ceiling instils an airy and impressive feel, with the gallery landing looking down from above.
OWNER QUOTE: “It just feels like a home – it has that warmth that wraps around you.”
Turning left from the large entrance hall, arrive at the study, where beams embellish the ceiling, and a large window looks out over the driveway to the front. Built-in shelving and storage are a helpful addition for those working from home.
Character and charm
Returning to the entrance hall, oak and glass doors open to the large lounge, where an incredible inglenook fireplace takes centre stage, infusing the room with warmth courtesy of the grand log-burning stove. With space for three triple sofas, doors provide an instant connection with the garden on sunny summer days, whilst the beam bedecked ceiling adds a Tolkienesque cosiness on chilly winter nights.
From the grand entrance hallway, head beneath the arched doorway into an inner hallway providing access into the gym, where reclaimed beams extend in the ceiling above and original beams peek through the walls. Furnished with authentic gym flooring and a mirrored wall, this is a spacious and functional workout room.
There is also a generous storage (coat) cupboard and handy cloakroom with wash basin and WC off this inner hallway.
Accessible from both the hallway and the lounge, make your way through to the sitting room; a warm and welcoming room dressed in shades of soft salmon, with exposed beams in both the wall and ceiling. The rustic stone fireplace with log-burning stove emanates heat, making this such an inviting space in which to sit and unwind.
Wine and dine
Double doors open into the garden room, a room where contemporary meets classic, and the brick and amazing beams, reclaimed from a church, reflect the decorative motif found throughout the home. Warmed by underfloor heating and currently serving as a dining room, feast your eyes on the splendid garden views. In summer, open the doors and dine out on the terrace. Cassia Grange is a home in constant connection with the outdoors.
OWNER QUOTE: “It’s a great place for parties, with ease of movement between the snug, kitchen, sitting room and dining room. The dining room can comfortably seat 10 or more people.”
Room for all
Between the lounge and the sitting room, a set of double doors opens to a staircase, lit by low level LED lighting and leading down to the media room. A modern contrast to this traditional home, admire the built-in wine fridge on the turn of the stairs before emerging onto the plush, carpeted floor.
Acoustic panelling helps to sound proof this marvel of a room, with LED colour changing panel lighting and a gigantic television screen. Why head out, when you can catch the latest blockbuster from the comfort and convenience of your own home?
OWNER QUOTE: “It’s ideal if the children want to watch something different from you, or when they have friends over for a sleepover. They would watch a movie with popcorn, then make dens and camp out.”
Returning upstairs, step through from the sitting room into the kitchen, where underfloor heating and an Aga add a cosy warmth, enhanced by the exposed beams that extend overhead. Spacious, open and so sociable, the kitchen is the heart of the home, with a large, traditional, cream Aga cooker (with accompaniment electric oven and gas hob) nestled cheeringly within an exposed brick inglenookesque alcove.
Granite worktops provide plenty of preparation space, with a big central island for the family to congregate around for conversation and informal feasting. An abundance of wall cupboards and a dresser offer ample storage.
Underfloor heating continues to flow in the utility room, where there is further storage space alongside plumbing for a washing machine and tumble-dryer. A home that keeps on giving, practical places abound, with a handy boot room nestled off the kitchen also.
Room to grow
Also opening up off the kitchen is a snug, currently used as a study. An ideal spot for children to complete after school homework, or watch television and play games before dinner, this room is warmed by a gas fire within a stone fireplace, and features double patio doors opening to a south-west facing patio space, perfect for barbecues and entertaining. Admire the fiery red acer, a prominent feeding spot for a variety of birds including nuthatches, blue tits and woodpeckers. New triple glazed, energy efficient windows feature throughout Cassia Grange.
In the entrance hall, beautiful stonework leads up to the staircase with its oak bannisters, rising up to the first-floor landing, where detailed ironwork decorates the double doors of the storage cupboard opposite.
A home with beauty woven within its walls, beams and elegant doors with ornate handles enhance its innate splendour.
Sweet dreams
Sanctuary awaits in the stunning master bedroom on the left, where A frame timber beams celebrate the double height of the ceiling. Original exposed beams within the walls are retained as testament to the antiquity of this home. Spacious and with a serene air, there is ample room for a super-king-size bed. Windows to two sides amplify the sense of light, framing views out to two pink and white magnolia trees, resplendent in the springtime.
From the bedroom, access the large ensuite, with big bath, separate walk-in Maki shower and Duravit two-drawer vanity unit wash basin and WC.
There is also a separate dressing room, furnished with shelving and hanging space.
Unique bedrooms define the upstairs space at Cassia Grange, characterfully styled with individual quirks and quaintness in abundance.
Off the landing, discover a twin bedroom, cosily carpeted underfoot, with low storage in the eaves.
Further along the landing, sneak a peek at bedroom three. Timber beams adorn the walls and ceiling, with a natural distinction between the sleeping and storage areas of the room. At the lower end of the bedroom, there is ample room for a wardrobe and bookcase, with entrance to the den and storage area also. Exposed oak plank flooring features underfoot.
Situated opposite, is the main family bathroom, where brickwork tiles and rustic beams deliver the characterful feel of this traditional farmhouse once more. Furnished with wash basin, WC and bath containing rainfall shower, refresh and revive in perfect peace and privacy.
Continue along to the end of the landing to arrive at bedroom two, its mellow cheeriness enhanced by a wash of zesty yellow. A room with an airy, light feel, courtesy of its high ceiling and quaint porthole window, storage is available in the eaves. Wake up to leafy views out over the garden, over the beautiful red acer and many visiting garden birds.
Guests can enjoy the benefit of their own private, shower room ensuite, with shower, wash basin, WC and heated towel radiator.
Overhead, a loft extends across three of the bedrooms, boarded and carpeted and with lighting, with easy access from the upstairs landing.
Modern annex accommodation
At Cassia Grange, there is a separate, one-bedroom annex, with lounge, open plan kitchen-diner, bedroom and bathroom containing bath and shower.
Privately situated behind the garages, this annex has a modern feel and has private access and its own patio and garden, and would be ideal for an au pair, or older relative.
Furnished with a brand-new kitchen and walk-in wardrobes, this is luxury accommodation for those you love most.
Garden escapes
Outside, wraparound gardens embrace Cassia Grange, with an expansive four-acre field accessed beneath a vine covered arbour, perfect for ponies, with its own stable block and feed store.
Directly to the rear of the home, the south facing main patio is a true sun trap, sheltered from wind, and ideal for barbecues and relaxation. Wrapping around the home there are ample opportunities to step outside and soak up the sunshine. Enjoy eating and drinking outside with a wood-burning oven currently in situ.
Admire the pond and watch the fish darting about beneath the lily pads as the water peacefully trickles by, circulating the water through the rockery into the pond.
This long garden is ideal for children kicking footballs, playing cricket or practising gymnastics.
Mature trees and borders are a haven for birds, with the several acers putting on an autumnal display of colour, erupting in a show of burnished orange, ember red and bright yellow. The beech tree lined driveway is glorious throughout the seasons.
The garages are served by electric Hormann doors, with a second floor of storage stretching across the large double and additional garage, whilst the additional garage is ideal for stowing your mower, gardening equipment or car.
Out and about
Tucked away along a quiet, leafy lane in a peaceful hamlet, Cassia Grange offers children a large, safe, outdoor space to play in.
Rurality need not be remote, as all you could wish for is only a short drive away, including local shops. Winsford is home to a Tesco and an Asda – just five minutes’ drive away, whilst Chester is commutable in 30 minutes, and the famous Hollies Farm Shop is just moments’ drive away.
Head into Hartford to savour the menus at their many renowned restaurants. Here, you can also find a Sainsbury’s, family run butcher and a Co-op.
Northwich, meanwhile, is only 15 minutes away, with a Waitrose, Asda and B&Q among other stores. Manchester, Knutsford and Tarporley are all just a short drive away.
OWNER QUOTE: “You can walk every morning out on to the Whitegate Way in minutes – it’s so accessible for pushchairs, bikes and horses.”
Walks unfurl in abundance from the door, from the Whitegate Way on into Delamere Forest, or along the River Weaver. Walk the Weaver Way along the canal; link to the Sandstone Trail and discover the network of local footpaths.
Perfect your swing by taking up membership of one of the local golf clubs in Hartford, Tarporley and Vale Royal, or improve your serve at the tennis clubs in Hartford and Cuddington.
With so many eateries close by, call in at The Plough, within five minutes walking distance and frequented by locals in Cassia Green. A five-to-ten-minute drive away, discover traditional Cheshire pub The Fox and Barrel, a historic establishment helping relax and replenish weary travellers for over 250 years, or continue on to The Fishpool Inn, a friendly pub/restaurant with a wide menu and lively atmosphere.
In Tarporley, you can sample Italian cuisine at Coast, or trial tapas and wine at DeFINE in Sandiway.
Commute with convenience into Liverpool, Crewe, Birmingham or London from Hartford Station – a seven-minute drive away or connect to Manchester and Chester (with stops in Delamere, Northwich, Knutsford) from the nearby Greenbank and Cuddington Stations.
Excellent local schools are within a short drive of Cassia Grange, including the renowned Grange private school, Sir John Deane sixth form, and several highly acclaimed state schools in Hartford and Tarporley.
A warm, welcoming, adaptable and sociable home, ideal for a growing family, Cassia Grange offers plenty of room to be together with ample space to seek independence and privacy, with the flexibility of accommodation catering to different family circumstances.
Character, sophistication, comfort and convenience combine, at the inimitable Cassia Grange.
** Whilst every effort has been taken to ensure the accuracy of the fixtures and fittings mentioned throughout, items included in sale are to be discussed at the time of offering. **
Brochures
Brochure 1Council TaxA payment made to your local authority in order to pay for local services like schools, libraries, and refuse collection. The amount you pay depends on the value of the property.Read more about council tax in our glossary page.
Ask agent
Superb Cassia/Whitegate home with a private 5 acre plot
NEAREST STATIONS
Distances are straight line measurements from the centre of the postcode- Hartford Station2.4 miles
- Cuddington Station2.5 miles
- Greenbank Station3.3 miles
About the agent
We founded Storeys with one simple aim, to offer clients a service which goes above and beyond normal expectations and leads to the highest possible price for their home.
By only dealing with a select type of Cheshire property and by working with a handful of clients at any one time, we are able to take the time to understand their true motivation for selling.
We're always looking for interesting and beautiful homes that inspire us, could you be the next to join our port
Notes
Staying secure when looking for property
Ensure you're up to date with our latest advice on how to avoid fraud or scams when looking for property online.
Visit our security centre to find out moreDisclaimer - Property reference RX334669. The information displayed about this property comprises a property advertisement. Rightmove.co.uk makes no warranty as to the accuracy or completeness of the advertisement or any linked or associated information, and Rightmove has no control over the content. This property advertisement does not constitute property particulars. The information is provided and maintained by Storeys of Cheshire, Cheshire. Please contact the selling agent or developer directly to obtain any information which may be available under the terms of The Energy Performance of Buildings (Certificates and Inspections) (England and Wales) Regulations 2007 or the Home Report if in relation to a residential property in Scotland.
*This is the average speed from the provider with the fastest broadband package available at this postcode. The average speed displayed is based on the download speeds of at least 50% of customers at peak time (8pm to 10pm). Fibre/cable services at the postcode are subject to availability and may differ between properties within a postcode. Speeds can be affected by a range of technical and environmental factors. The speed at the property may be lower than that listed above. You can check the estimated speed and confirm availability to a property prior to purchasing on the broadband provider's website. Providers may increase charges. The information is provided and maintained by Decision Technologies Limited.
**This is indicative only and based on a 2-person household with multiple devices and simultaneous usage. Broadband performance is affected by multiple factors including number of occupants and devices, simultaneous usage, router range etc. For more information speak to your broadband provider.
Map data ©OpenStreetMap contributors.
