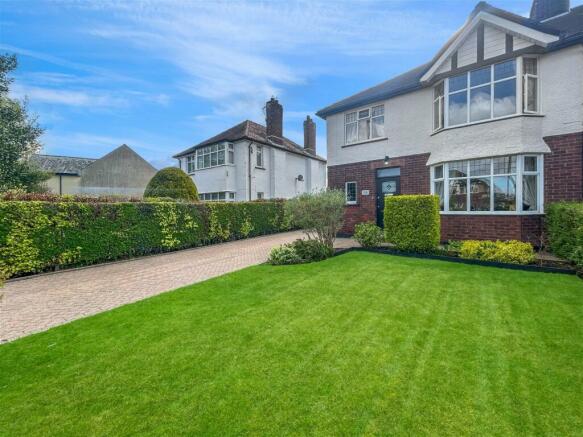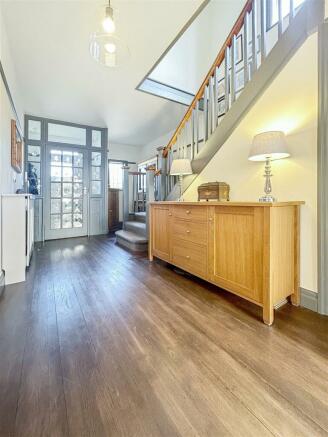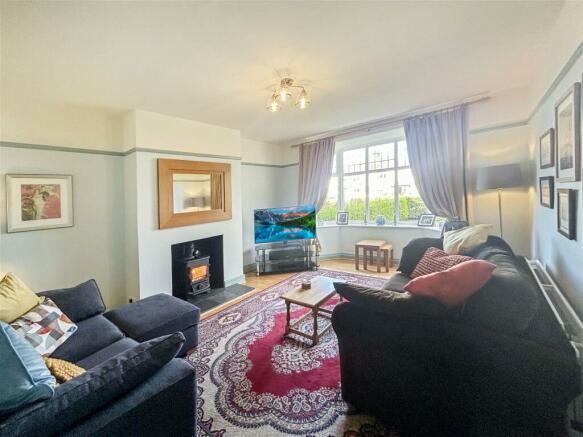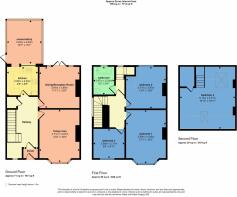Brampton Road, Carlisle, CA3 9AU

- PROPERTY TYPE
Semi-Detached
- BEDROOMS
4
- BATHROOMS
1
- SIZE
Ask agent
- TENUREDescribes how you own a property. There are different types of tenure - freehold, leasehold, and commonhold.Read more about tenure in our glossary page.
Freehold
Key features
- QUOTE NL0727
- Wonderfully spacious semi detached family home
- Situated in a highly desirable location North of the river in Stanwix
- Four generously sized bedrooms
- Two beautiful reception rooms with lots of character
- Fabulous conservatory overlooking rear garden
- Fantastic, low maintenance rear garden
- Block paved driveway to fit multiple vehicles
- Close to a range of local amenities including well renowned schools
- Excellent transport links to the A7, A69 and M6
Description
Situated on one of Carlisle's most sought after roads in Stanwix, North of the river , 106 Brampton Road has so much more to offer than just a desirable location. From the moment you step through the door you are blown away by the size of the hallway and the fabulous sweeping staircase. With two generously sized reception rooms which are full of character, an impressive conservatory open from the kitchen, four brilliant bedrooms, a spectacular rear garden and a huge block paved driveway to fit all of the families cars, this wonderful family home is sure to turn some heads and is ready to view now.
There are many lovely houses on Brampton Road, but number 106 really does stand out and oozes kerb appeal.
Sitting as pretty as a picture well back from the main road, the home is approached by a long block paved driveway leading to the garage which provides excellent storage space, with a neat front lawned garden to the side.
You enter the home into the entrance vestibule which leads to the hallway and has plenty of space for your coats and shoes.
The spacious and inviting entrance hallway is very impressive and sets you up for a wonderful tour, with a magnificent sweeping staircase leading to the first floor. There is also a very handy cloakroom WC under the stairs.
The first door on your right leads into the stunning living room which is flooded with natural light from the front bay window and has a cosy multi fuel stove in an inglenook fireplace, which creates a perfect focal point for the room and is sure to provide a great source of comfort throughout the winter months.
The next door on your right leads to the rear reception room. This room could be used as a dining room, or would make an excellent home office or playroom and with french doors leading to the rear garden providing a seamless indoor-outdoor link, ideal for summer days.
The door straight ahead of you leads into the kitchen which is open into the conservatory and is well equipped with a range of wall and base units with complementing worktops over and an integrated oven and hob with extractor fan over.
The conservatory is absolutely fabulous and really does feel like the heart of this home where as a family you would all come together, and is the perfect place to entertain friends. It is a great size with a wonderful outlook over and access to the rear garden.
Upstairs, on the first floor you have two double bedrooms, a large single bedroom, and a three piece family bathroom.
The master bedroom is at the front of the house and is very generous in size, with a lovely large bay window allowing plenty of natural light in.
The second bedroom is at the rear of the house and again is a brilliantly sized double bedroom, with the third bedroom at the front of the house a generous single. There's not a box room in sight at this home.
The modern three piece family bathroom comprises of rainfall shower over bath with mixer tap, WC and a pedestal wash hand basin.
At the end of the first floor you have the staircase leading to the fourth bedroom on the second floor. This room has been cleverly converted, would give older children a sense of their own space, and would be a great room for having their friends over. It would also make excellent home working space, and provides an abundance of storage space.
The rear garden is very special indeed and summer months here would be phenomenal. It is very private with high surrounding hedges and is mostly laid to lawn with plants and shrubs, a lovely decked seating area in the bottom corner of the garden, a paved patio area perfect for al fresco dining, and a shed. There is also a super handy and efficient outhouse/drying room which has an electricity supply, is plumbed for a washing machine and houses the gas combination boiler.
Location, location, location. This home occupies a fantastic one! Brampton Road is the ideal place to reside in the city whilst feeling like you are away from it all with the the rural surroundings of Rickerby Park just down the road.
The park itself is an extremely popular Carlisle landmark with endless options for exercising, dog walking or simply nature bathing. Witness the seasons change in this vast parkland literally on your doorstep.
For those days when you are feeling more energetic, the options for walking are endless, Stoney Holme Golf Club is a short walk away and the redeveloped Sands Centre offers state-of-the-art facilities and a superb swimming pool.
Central Carlisle is also a short walk away with its popular shops, bars and eateries and so much can be accessed without the need to bring the car.
The property offers easy access to the A7, A69 and M6. Direct train services from Carlisle to London in just over 3 hours. Glasgow and Edinburgh are a short train ride north.
The house is in the catchment for the very well-regarded Stanwix School, whilst Austin Friars offers private education just a short walk or drive away over the river. Trinity School is also in catchment here.
So if your property search is centred around catchment area for excellent schools, you enjoy City living but like the idea of rural surroundings, you're a growing family in need of more space and are looking for a home you could move straight into without the list of DIY jobs, then 106 Brampton Road could just be the property you've been looking for, and I look forward to arranging a viewing for you.
Tenure: Freehold
Council tax band: D
EPC rating: Awaiting
QUOTE NL0727
Energy performance certificate - ask agent
Council TaxA payment made to your local authority in order to pay for local services like schools, libraries, and refuse collection. The amount you pay depends on the value of the property.Read more about council tax in our glossary page.
Ask agent
Brampton Road, Carlisle, CA3 9AU
NEAREST STATIONS
Distances are straight line measurements from the centre of the postcode- Carlisle Station1.3 miles
- Wetheral Station4.1 miles
- Dalston Station5.1 miles
About the agent
eXp UK are the newest estate agency business, powering individual agents around the UK to provide a personal service and experience to help get you moved.
Here are the top 7 things you need to know when moving home:
Get your house valued by 3 different agents before you put it on the market
Don't pick the agent that values it the highest, without evidence of other properties sold in the same area
It's always best to put your house on the market before you find a proper
Notes
Staying secure when looking for property
Ensure you're up to date with our latest advice on how to avoid fraud or scams when looking for property online.
Visit our security centre to find out moreDisclaimer - Property reference S927018. The information displayed about this property comprises a property advertisement. Rightmove.co.uk makes no warranty as to the accuracy or completeness of the advertisement or any linked or associated information, and Rightmove has no control over the content. This property advertisement does not constitute property particulars. The information is provided and maintained by eXp UK, North West. Please contact the selling agent or developer directly to obtain any information which may be available under the terms of The Energy Performance of Buildings (Certificates and Inspections) (England and Wales) Regulations 2007 or the Home Report if in relation to a residential property in Scotland.
*This is the average speed from the provider with the fastest broadband package available at this postcode. The average speed displayed is based on the download speeds of at least 50% of customers at peak time (8pm to 10pm). Fibre/cable services at the postcode are subject to availability and may differ between properties within a postcode. Speeds can be affected by a range of technical and environmental factors. The speed at the property may be lower than that listed above. You can check the estimated speed and confirm availability to a property prior to purchasing on the broadband provider's website. Providers may increase charges. The information is provided and maintained by Decision Technologies Limited.
**This is indicative only and based on a 2-person household with multiple devices and simultaneous usage. Broadband performance is affected by multiple factors including number of occupants and devices, simultaneous usage, router range etc. For more information speak to your broadband provider.
Map data ©OpenStreetMap contributors.




