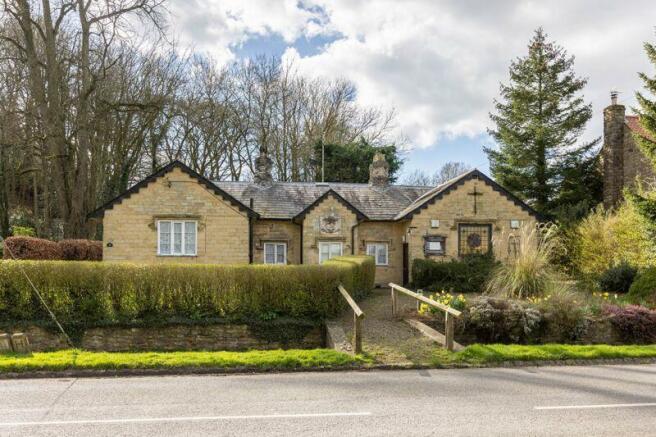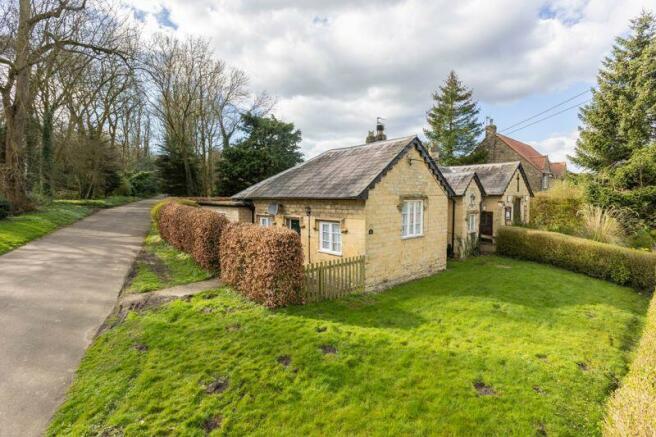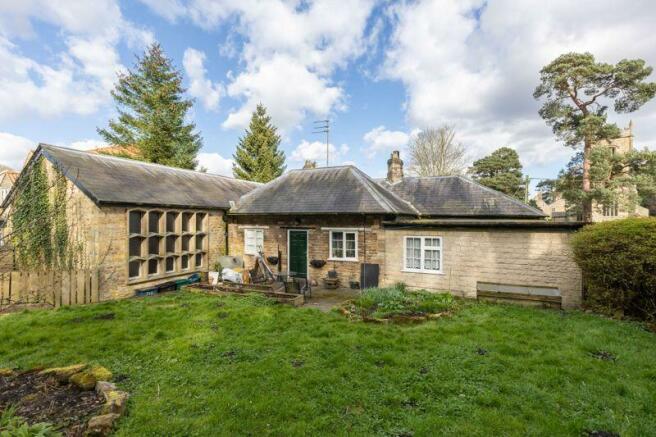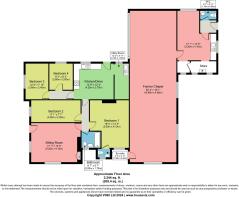Main Street, Gilling East, York

- PROPERTY TYPE
Detached
- BEDROOMS
4
- BATHROOMS
1
- SIZE
Ask agent
- TENUREDescribes how you own a property. There are different types of tenure - freehold, leasehold, and commonhold.Read more about tenure in our glossary page.
Freehold
Description
The sale of The Lodge and the Former Church of Our Lady & The Holy Angels presents a unique opportunity to purchase a four-bedroom period cottage, together with an adjoining former church, in a desirable village within the Howardian Hills Area of Outstanding Natural Beauty.
The original portion of the property is believed to date from 1837 and was built as a lodge house to nearby Gilling Castle. The building is constructed of stone under a slate roof and bears the Fairfax coat of arms in the centre bay. The chapel-of-ease is understood to have been created in the 1950s, and later extended in 1973.
The Lodge benefits from oil-fired central heating and includes a large sitting room, dining kitchen, utility room, four bedrooms (one with en-suite cloakroom), and a house bathroom. The adjoining Church has LPG central heating and amounts to over 1,100sq.ft. The interior of the church itself is a plain, uninterrupted single space with an open-truss timber roof, and a large mullion window to the south. To the side there are further ancillary rooms. It is located within the village development limits and, subject to securing the necessary consents, has significant potential to either enlarge The Lodge accommodation, or create an annexe/holiday let or for those looking to run a business from home.
Externally there are garden areas to the front, side and rear, and a driveway, which is accessed via a right of way across the private drive that leads to Gilling Castle.
Set within an Area of Outstanding Natural Beauty, Gilling East is located some 10 miles from Malton, 25 miles from York, and only 5 miles from Helmsley. The village has a well-regarded gastro pub, The Fairfax Arms, a golf course, model railway, village hall and Parish Church. Helmsley is a very attractive market town situated on the southern fringe of the North York Moors National Park. With a weekly market, an eclectic range of smart shops, hotels and restaurants and high-class delicatessens the town is an especially popular tourist destination, with additional amenities including a primary school, Doctor’s surgery, library, thriving arts centre and recreation ground.For sale as a whole, or in two lots. Guide Price as a whole: £450,000.
Sitting Room
17' 1'' x 13' 5'' (5.2m x 4.1m)
Open fire with painted stone surround, timber mantel, tiled insert, and hearth. Picture rail. Television point. Telephone point. Alcove cupboard. Casement windows to the front and side, both with window seats. Two radiators.
Hall
Loft hatch. Radiator.
Kitchen Diner
13' 9'' x 12' 2'' (4.2m x 3.7m)
Range of kitchen cabinets incorporating a stainless steel, single drainer sink unit. Four ring ceramic hob with extractor hood above. Electric, fan-assisted oven. Casement window and door to the rear. Radiator.
Utility Room
12' 2'' x 4' 11'' (3.7m x 1.5m)
Stainless steel, single drainer sink unit. Automatic washing machine point. Loft hatch. Casement window to the rear (currently boarded over). Radiator.
Bedroom One
16' 5'' x 13' 5'' (5.0m x 4.1m) (max)
Fitted wardrobe. Casement window to the front, with window seat. Radiator.
En-Suite Cloakroom
4' 3'' x 2' 11'' (1.3m x 0.9m)
White low flush WC and wash basin. Half tiled walls. Casement window to the front. Heated towel rail.
Bedroom Two
17' 1'' x 7' 7'' (5.2m x 2.3m)
Loft hatch. Alcove cupboard. Casement window to the side, with window seat. Radiator.
Bathroom & WC
6' 7'' x 5' 7'' (2.0m x 1.7m)
White suite comprising bath with shower over, wash basin and low flush WC. Casement window to the front. Radiator.
Bedroom Three
12' 6'' x 7' 10'' (3.8m x 2.4m)
Casement window to the side. Radiator.
Bedroom Four
9' 2'' x 8' 2'' (2.8m x 2.5m)
Casement window to the rear. Radiator.
Outside
There are gardens to three sides of The Lodge. The area to the front is laid to lawn and a paved area runs along the side and leads around to the rear garden, which is laid to lawn, together with shrub borders, and enclosed by a beech hedge. A stone and slate garden store provides some useful storage, and a handgate opens out onto the driveway.
Garden Store
9' 10'' x 8' 2'' (3.0m x 2.5m)
Constructed of stone under a slate roof.
Former Catholic Church
Church
52' 2'' x 16' 1'' (15.9m x 4.9m)
Six exposed roof trusses. Stained glass window to the front. Mullioned window to the south-facing elevation. Two casement windows to the side. Four radiators.
Sacristy
17' 1'' x 13' 5'' (5.2m x 4.1m) (max)
Casement windows to the side and rear. Belfast sink. Range of storage cupboards. Radiator.
Lobby
Casement window to the front. Radiator.
Boiler Room
7' 10'' x 3' 11'' (2.4m x 1.2m)
Vaillant central heating boiler. Storage cupboard. Two casement windows to the front.
Side Entrance Hall
5' 7'' x 4' 3'' (1.7m x 1.3m)
Door to the side. Electric meters and fuse box.
Cloakroom
5' 7'' x 2' 11'' (1.7m x 0.9m)
Low flush WC and wash basin. Casement window to the rear.
Outside
There is a pretty, yet low maintenance garden area to the front, with timber footbridge leading across the beck and onto the village street. There is a small amount of ground to the side, and a pathway leading around to an area of garden land to the rear, which is somewhat overgrown, and houses the LPG tank.
Brochures
Property BrochureFull DetailsCouncil TaxA payment made to your local authority in order to pay for local services like schools, libraries, and refuse collection. The amount you pay depends on the value of the property.Read more about council tax in our glossary page.
Band: D
Main Street, Gilling East, York
NEAREST STATIONS
Distances are straight line measurements from the centre of the postcode- Malton Station11.2 miles
About the agent
Well-respected and known throughout the region, Cundalls were established in 1860 and offer a comprehensive professional service in all aspects of property and estate management.
The company combines the benefits of vast local knowledge and strong rural links, with the utilisation of modern working practices and communication methods to provide a broad range of services to clients.
Specialist residential, agricultural, fine art and furniture departments provide locally based servi
Industry affiliations



Notes
Staying secure when looking for property
Ensure you're up to date with our latest advice on how to avoid fraud or scams when looking for property online.
Visit our security centre to find out moreDisclaimer - Property reference 12342650. The information displayed about this property comprises a property advertisement. Rightmove.co.uk makes no warranty as to the accuracy or completeness of the advertisement or any linked or associated information, and Rightmove has no control over the content. This property advertisement does not constitute property particulars. The information is provided and maintained by Cundalls, Malton. Please contact the selling agent or developer directly to obtain any information which may be available under the terms of The Energy Performance of Buildings (Certificates and Inspections) (England and Wales) Regulations 2007 or the Home Report if in relation to a residential property in Scotland.
*This is the average speed from the provider with the fastest broadband package available at this postcode. The average speed displayed is based on the download speeds of at least 50% of customers at peak time (8pm to 10pm). Fibre/cable services at the postcode are subject to availability and may differ between properties within a postcode. Speeds can be affected by a range of technical and environmental factors. The speed at the property may be lower than that listed above. You can check the estimated speed and confirm availability to a property prior to purchasing on the broadband provider's website. Providers may increase charges. The information is provided and maintained by Decision Technologies Limited. **This is indicative only and based on a 2-person household with multiple devices and simultaneous usage. Broadband performance is affected by multiple factors including number of occupants and devices, simultaneous usage, router range etc. For more information speak to your broadband provider.
Map data ©OpenStreetMap contributors.




