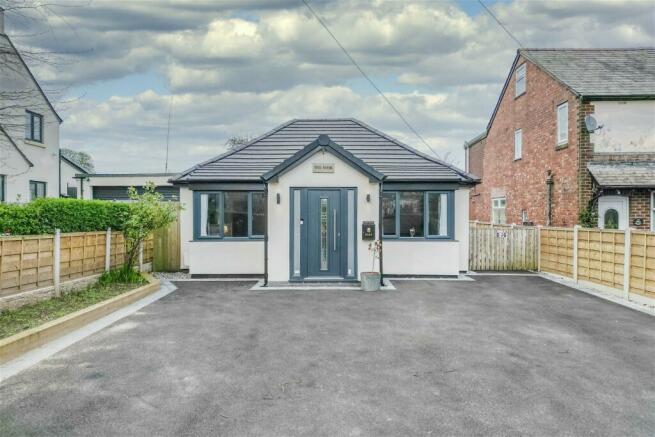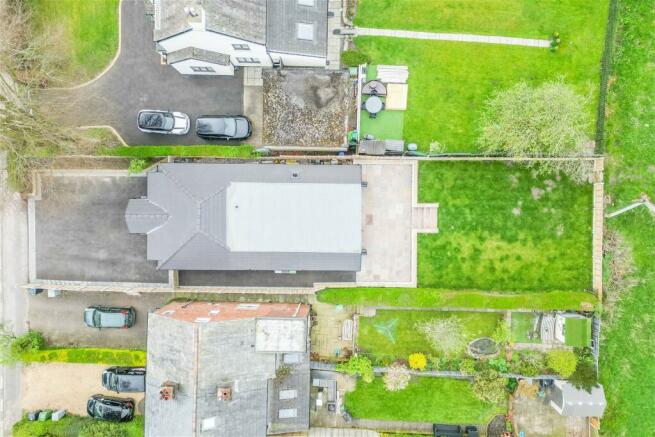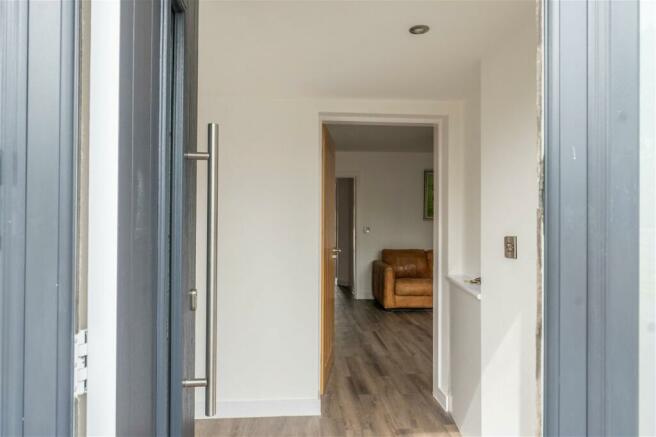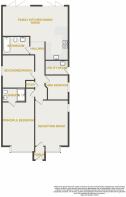The Nook, Chelford Road, Henbury

- PROPERTY TYPE
Detached Bungalow
- BEDROOMS
3
- BATHROOMS
2
- SIZE
1,184 sq ft
110 sq m
- TENUREDescribes how you own a property. There are different types of tenure - freehold, leasehold, and commonhold.Read more about tenure in our glossary page.
Freehold
Key features
- Please Quote Ref JS0322 When Calling
- Stunning En-Suite & Family Bathroom
- Substantial Detached Bungalow
- Stunning Navy Blue Shaker Kitchen with Brass Accents
- Three Bedrooms
- Substantial Lawned Garden with Patio Backing onto Farmland
- Two Reception Rooms
- Generouse Tarmac Driveway with Gated Side Access
- Open Plan Family Room
- No Vendor Chain
Description
Nestled on the western side of Macclesfield, just beyond Broken Cross and bordering the quaint village of Henbury, lies “The Nook” a meticulously renovated detached and extended bungalow. Situated a mere 10-minute drive from Macclesfield centre.
Approaching the property, you are greeted by a spacious tarmac driveway, providing ample off-road parking, while gated side access leads to a substantial rear garden offering breathtaking views over open countryside.
Step through the inviting front porch into the dual aspect lounge, featuring a box bay window that bathes the room in natural light. An inner hallway leads to three generously sized bedrooms, with the main bedroom boasting an additional charming box bay window and an impressive en-suite shower room, complete with a walk-in shower and a vanity sink unit enhanced with a stone countertop. Additionally, there is a modern three-piece bathroom suite with a shower, illuminated by a Velux window, enhancing the sense of style and luxury throughout your new home.
To the rear of the property awaits an impressive open-plan family room, seamlessly connected with a traditional navy coloured shaker-style fitted kitchen. Brass accents and contrasting stone countertops add a touch of elegance to the space, while two sets of bi-folding doors frame the picturesque countryside views. These doors open onto a stone-flagged sunken patio area, perfect for soaking in the scenery or entertaining guests. Ascend the steps to discover a landscaped lawned garden, offering a serene retreat next to open countryside.
Internally, the property boasts luxury vinyl tile wood-effect flooring, adding warmth and sophistication to every corner. A practical utility room, complete with a side access door, provides further convenience and additional storage.
For those seeking a harmonious blend of modern living and scenic beauty, this renovated bungalow is the ideal choice. To learn more or to arrange your own private viewing tour, contact me today using the details provided.
Local Authority - Cheshire East
Council Tax Band - D
Tenure - Freehold
Ground Floor
Entrance Hall
Composite double-glazed door with side uPVC double-glazed windows to front elevation, inset LED ceiling spotlights, LVT wood effect flooring and door into snug.
Snug
uPVC double glazed bay window to front elevation, and uPVC double-glazed window to side elevation, ceiling pendant light, thermostatic radiator, power points, phone point and LVT wood effect flooring.
Inner Hallway
Inset LED ceiling spotlights and continuation of LVT wood effect flooring leading to rear open plan family room. Storage cupboard housing a Vaillant combination boiler and water meter and power point.
Open plan family room
A pair of aluminium double glazed bi-folding doors opening onto the rear patio and garden, inset LED ceiling spotlights, two vertical column radiators, LVT wood effect flooring, thermostatic radiator, power points and open plan to kitchen.
Kitchen
A stunning navy blue fitted shaker story kitchen featuring a range of wall and base units with contrasting stone counter tops and up stands, Rangemaster cooker with a double oven, separate grill and a 5-gas burner hob with an AEG stainless steel extractor hood over, 1 ½ bowl under-mounted sink with a brass-coloured mixer tap, integrated beko dishwasher and space for an American-style fridge freezer. Inset LED ceiling spotlights, power points and continuation of LVT wood effect flooring.
Utility Room
Composite double-glazed door to side elevation, base units with stone countertops and up stands, stainless steel under-mounted sink with chrome mixer tap, inset LeD ceiling spotlights, plumbing and space for a washing machine and thermostatic radiator, power points and continuation of LVT flooring.
Main Bedroom
uPVC double glazed bay window to front elevation, ceiling pendant light, thermostatic radiator, power points and door to en-suite.
En-suite
A traditional three-piece suite consisting of a walk-in shower with overhead thermostatic shower and separate handheld shower attachment, vanity sink unit with under-mounted sink, stone top and mixer tap and back to wall low level push flush WC. Inset LED ceiling spotlights, extractor fan, column heated towel radiator with a white and chrome finish, tiled flooring and partially tiled walls.
Second Bedroom
uPVC double-glazed window to side elevation, ceiling pendant light, thermostatic radiator and power points.
Third Bedroom
uPVC double-glazed window to side elevation, ceiling pendant light, thermostatic radiator and power points.
Bathroom
A traditional three-piece suite consisting of an L-shaped bath with an overhead thermostatic shower with additional handheld shower attachment on a riser rail and a glass shower screen, vanity sink unit with chrome mixer tap and back to wall low level push flush WC. Double glazed Velux window to side elevation, inset LED ceiling spotlights, extractor fan, column heated towel radiator finished in cream and chrome and partially tiled walls with tiled flooring.
External
Front the property is set back from the road behind a tarmac driveway boarded by block paving has gated side access to the rear. You will also find timber fence panelling and posts as well as a mature hedge with raised sleeper flower beds.
Rear
To the rear of the property, you will find a substantial enclosed garden mainly laid to lawn with an open aspect to the rear over farmland. In addition, there is a substantial flagged patio area. Outside lighting and power point to side elevation and water tap.
DISCLAIMER
CAVEAT EMPTOR - it is the buyer's responsibility to verify and check that all the information is correct and that all goods and services are in working order before committing to purchase the property. My details are worked in conjunction with my sellers and collectively we aim to ensure that the information provided at the time of advertising is correct and as accurate as possible, however their accuracy is not a guarantee and the information provided does not form part of a contract and are not to be relied upon as statements of fact but only as a guide - particularly relating to specifics of a lease under a leasehold or freehold property. Any services and appliances listed in the information set out above have not been tested by me and there is no guarantee is given in relation to their operational ability or efficiency. All measurements have been taken with a 'laser measure' and are provided as a guide to buyers only and are not to be taken as exact measurements. Any fixtures and fittings to be included in the sale of the property, even if mentioned above should be clarified with your solicitor before committing to purchase.
Council TaxA payment made to your local authority in order to pay for local services like schools, libraries, and refuse collection. The amount you pay depends on the value of the property.Read more about council tax in our glossary page.
Band: D
The Nook, Chelford Road, Henbury
NEAREST STATIONS
Distances are straight line measurements from the centre of the postcode- Macclesfield Station2.2 miles
- Prestbury Station2.6 miles
- Alderley Edge Station4.0 miles
About the agent
eXp UK are the newest estate agency business, powering individual agents around the UK to provide a personal service and experience to help get you moved.
Here are the top 7 things you need to know when moving home:
Get your house valued by 3 different agents before you put it on the market
Don't pick the agent that values it the highest, without evidence of other properties sold in the same area
It's always best to put your house on the market before you find a proper
Notes
Staying secure when looking for property
Ensure you're up to date with our latest advice on how to avoid fraud or scams when looking for property online.
Visit our security centre to find out moreDisclaimer - Property reference S927061. The information displayed about this property comprises a property advertisement. Rightmove.co.uk makes no warranty as to the accuracy or completeness of the advertisement or any linked or associated information, and Rightmove has no control over the content. This property advertisement does not constitute property particulars. The information is provided and maintained by eXp UK, North West. Please contact the selling agent or developer directly to obtain any information which may be available under the terms of The Energy Performance of Buildings (Certificates and Inspections) (England and Wales) Regulations 2007 or the Home Report if in relation to a residential property in Scotland.
*This is the average speed from the provider with the fastest broadband package available at this postcode. The average speed displayed is based on the download speeds of at least 50% of customers at peak time (8pm to 10pm). Fibre/cable services at the postcode are subject to availability and may differ between properties within a postcode. Speeds can be affected by a range of technical and environmental factors. The speed at the property may be lower than that listed above. You can check the estimated speed and confirm availability to a property prior to purchasing on the broadband provider's website. Providers may increase charges. The information is provided and maintained by Decision Technologies Limited.
**This is indicative only and based on a 2-person household with multiple devices and simultaneous usage. Broadband performance is affected by multiple factors including number of occupants and devices, simultaneous usage, router range etc. For more information speak to your broadband provider.
Map data ©OpenStreetMap contributors.




