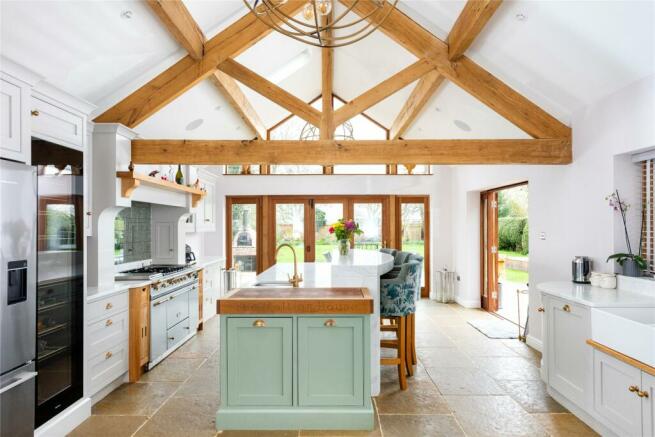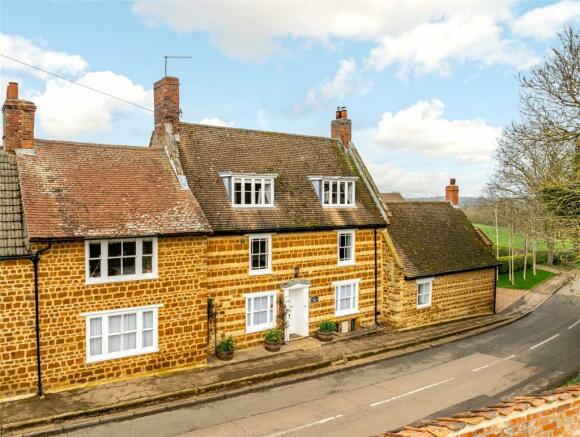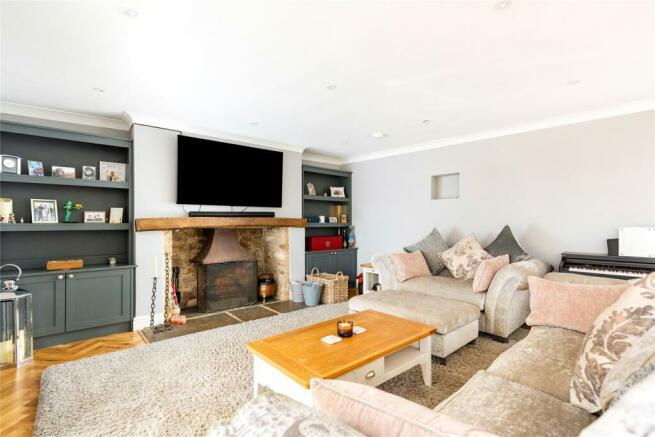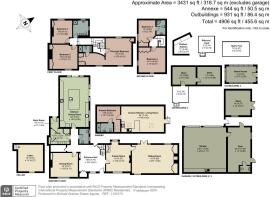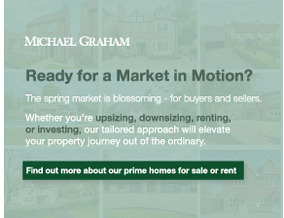
Station Road, Little Houghton, Northampton, Northamptonshire, NN7

- PROPERTY TYPE
House
- BEDROOMS
5
- BATHROOMS
3
- SIZE
3,431-4,906 sq ft
319-456 sq m
- TENUREDescribes how you own a property. There are different types of tenure - freehold, leasehold, and commonhold.Read more about tenure in our glossary page.
Freehold
Key features
- Grade II listed 17th century semi detached house
- Five double bedrooms, dressing room
- Three bath or shower rooms and a cloakroom
- Three reception rooms
- Kitchen/breakfast room, utility room and boot room
- Self-contained one bedroom annexe
- Gym and hot tub/resistance pool
- Gated driveway parking, double garage and 0.65 acres of landscaped garden
Description
The property has gated driveway parking in addition to a double garage and a plot of approximately 0.65 acres of landscaped walled gardens which back onto open countryside and have numerous mature trees and shrubs for screening and privacy.
History and Heritage
The property was given Grade II listed status in September 1988 as a property of particular historical and architectural interest. It comprises three sections which have been combined into one dwelling. The grade listing report dates the earliest section to the late 17th century with alterations and additions in the mid 19th and 20th centuries. It is coursed, squared ironstone with a tiled roof. The vendors purchased the property 4 years ago at which time it had been unoccupied for a while and was falling into disrepair. The vendors have undertaken a comprehensive programme of restoration which has included repointing all the stone work, refurbishing all the windows, and replumbing and rewiring the whole property, adding network points throughout. The vendors also added the vaulted kitchen/breakfast room, landscaped the garden and repointed the surrounding walls. Original window shutters have been retained and the original latch and brace internal doors have been stripped and dipped.
Ground Floor
The front door opens into a stone paved hall which has a window to the front with a window seat, a door to the rear and a door to the stairs down to the cellar. A double built-in cupboard houses the electrics, the controls for the CCTV, and the network hub. There is a fireplace, which is not currently used and has a timber bressummer. The inner hall has a walk-in store with a built-in cupboard and fitted shelving, and a door to the two piece cloakroom.
Reception Rooms
The sitting room is in the 17th century part of the house and is dual aspect with a sash window to the front and glazed doors to a gravel seating area at the rear. It has parquet oak flooring, and a stone fireplace with a working open fire, and built-in cupboards and display shelving in the chimney recesses either side. The family room is currently used as a bar and has the original wood flooring, exposed ceiling beams, and feature panelling to dado height. There is a sash window to the front, a bay window to the rear with built-in seating, fitted shelves, and a brick fireplace with a timber bressummer, a new flue and a log burning stove. The dining room has a window to the front with a window seat, exposed ceiling beams, and feature arches, one with a built-in cupboard and display shelving.
Kitchen/Breakfast Room
Glazed double doors lead from the inner hall to the 28 ft. kitchen/breakfast room which is a recent addition by the vendors, completed in 2022. It has a high vaulted ceiling with exposed A frames, a glazed gable end with bi-fold doors to the garden, and windows and French doors to the side. The kitchen is fitted with a comprehensive range of full height, wall and base units by Fraser James including a walk-in shelved pantry cupboard, pan drawers, and glazed display cabinets, with complementary work surfaces incorporating a double butler sink. The central island has additional storage, a sink, a butcher’s block, a pull out stand with a Kitchen Aid mixer, and a breakfast bar with seating for four.
Kitchen cont'd
Integrated appliances include two Bosch dishwashers, a Bosch microwave, a Kitchen Aid coffee machine, and a Miele dual temperature wine fridge. There is also a Fisher and Paykel fridge/freezer and a Lacanche range cooker, both of which are available subject to separate negotiation. The range cooker has two standard electric ovens, a proving oven, and a hob with four gas rings, a griddle and a hot plate.
Utility Room and Boot Room
The utility room has a range of full height, wall and base units with work surfaces incorporating a Cople Belfast sink. There is space and plumbing for a washing machine and tumble dryer. A door leads to the boot room which has space for coat and shoe storage and a door to the rear garden.
First Floor
Stairs from the entrance hall lead up to a first floor landing with a window to the rear and access to three double bedrooms, including the principal bedroom, and the family bathroom.
Principal Bedroom Suite
The principal bedroom is in the older section of the property and has a built-in cupboard, and dual aspect windows to the front and rear, with the original shutters, and a window seat overlooking the rear garden and countryside beyond. An opening leads to the dressing room which has built-in wardrobes and dressing table, a window to the front with a window seat, and a door to the en suite shower room which has twin vanity wash basins, a concealed cistern WC, and a double shower with an inset shelf, and rainwater and standard shower heads.
Other First Floor Bedrooms
One of the other first floor bedrooms has a window to the front and double and single built-in wardrobes. The other bedroom overlooks the rear garden and has a built-in double wardrobe.
Family Bathroom
The family bathroom has a freestanding claw footed bath with shower attachment, a separate shower cubicle, a WC, and a vanity washbasin. There is a mosaic tiled floor and metro tiled splashbacks. A hatch gives access, via a pull down ladder, to a boarded loft which has power and light, and houses the boiler.
Second Floor
The stairs continue to the second floor where there are two further double bedrooms, both with good head height and built-in storage. One of the bedrooms has an en suite shower room and the other has a hatch with pull down ladder to a boarded loft space with power and light.
Garage and Gym
A detached outbuilding comprises a double garage and gym on the ground floor and a self-contained annexe on the first floor. The gym can be accessed via double doors from the gravel area between the house and outbuilding. It has a gym matting floor, inset ceiling speakers, TV connections, space for at least four gym machines, and a cloakroom. A door from the gym leads to the garage which has two Hormann remote control up and over doors, heating, and mood lighting. There is a workshop/utility area with built-in storage units spanning one wall with a sink, and space and plumbing for a washing machine and tumble dryer.
Self-Contained Annexe
An external wooden staircase leads up to the annexe. The part glazed entrance door opens into an open plan kitchen/sitting room which has a vaulted ceiling with Velux windows and light tunnels, ceiling speakers and network internet access. There are access doors to boarded eaves storage which extends the length of the annexe. The kitchen area has a range of base units, including magic corner units, with complementary work surfaces incorporating a breakfast bar and a stainless steel sink and drainer. Appliances include an oven with a gas hob and extractor over, an integrated fridge, and a dishwasher. The double bedroom has a Velux window and an en suite shower room. The annexe could be used as a guest suite or works well for teenage children who want a bit of independence.
Other Outbuildings
The property also has three store rooms. One is accessed via double doors from the courtyard, has power and light, and is currently used as a garden machinery store/workshop. This store also has a first floor storage area which was originally used as a fruit drying area. The other stores are at the bottom of the garden near the chicken run.
Gardens and Grounds
At the side of the house there is a gravel drive leading to fully electronic sliding gates with an intercom which open to a gravel parking area in front of the double garage.
Rear Garden
The rear garden is a particular feature of the property. It is fully enclosed by stone walls and has been landscaped with a focus on leisure and outdoor entertaining. The gravel drive continues into a courtyard area between the house and main outbuilding where there is a seating area with an inset firepit. There is also an extensive Limestone paved terrace outside the kitchen/breakfast room with ample space for seating and al fresco dining. The terrace houses an outdoor kitchen which has a built-in gas hob and a brick built Fuego pizza oven. A raised decked platform has an inset Cavana hot tub/resistance pool with an automatic up lift cover. The rest of the formal garden is mainly laid to lawn with numerous mature trees interspersed including Silver Birch, and apple, plum and fig trees. At the bottom of the garden steps lead up to a raised deck with views over the surrounding countryside.
Rear Garden cont'd
On one side of the garden an arch in a brick wall leads into a separate vegetable garden which has several raised beds, water storage, and a Dovetail greenhouse and cold frames. There is also an aviary, and a chicken run at the bottom of the garden.
Little Houghton
The property is within walking distance of amenities in Little Houghton which include a CofE primary school, rated good by Ofsted, a nursery school, a village hall, and The Four Pears public house and restaurant. The village is surrounded by open countryside overlooking a reservoir and canal and is less than 15 minutes’ drive from amenities in Northampton which include a wide range of shops, cafes and restaurants, cinemas and theatres, sports facilities, and a mainline station with commuter services to Euston.
Village cont'd and Schooling
Little Houghton is just off the A428, east of Northampton. It is approximately 7 miles from junction 15 of the M1 and about 4.1 miles from Northampton station. In addition to the village school, there are primary schools at Hackleton, Denton and Cogenhoe and secondary schools in Northampton. Private schools locally include the preparatory schools at Spratton, Maidwell and Upton and public schools at Wellingborough and Oundle. There is also the Northampton School for Girls and Kimbolton School in Bedfordshire.
Brochures
Web DetailsEnergy performance certificate - ask agent
Council TaxA payment made to your local authority in order to pay for local services like schools, libraries, and refuse collection. The amount you pay depends on the value of the property.Read more about council tax in our glossary page.
Band: G
Station Road, Little Houghton, Northampton, Northamptonshire, NN7
NEAREST STATIONS
Distances are straight line measurements from the centre of the postcode- Northampton Station3.6 miles
About the agent
Established for over 50 years, Michael Graham has a long heritage of assisting buyers, sellers, landlords and tenants to successfully navigate the property market. With fourteen offices covering Northampton and the surrounding villages as well as the neighbouring areas of Buckinghamshire, Bedfordshire, Cambridgeshire, Hertfordshire, Northamptonshire, Leicestershire, Warwickshire and Oxfordshire, we have access to some of the region's most desirable town and country homes.
Give Your HomeIndustry affiliations



Notes
Staying secure when looking for property
Ensure you're up to date with our latest advice on how to avoid fraud or scams when looking for property online.
Visit our security centre to find out moreDisclaimer - Property reference NOR240081. The information displayed about this property comprises a property advertisement. Rightmove.co.uk makes no warranty as to the accuracy or completeness of the advertisement or any linked or associated information, and Rightmove has no control over the content. This property advertisement does not constitute property particulars. The information is provided and maintained by Michael Graham, Northampton. Please contact the selling agent or developer directly to obtain any information which may be available under the terms of The Energy Performance of Buildings (Certificates and Inspections) (England and Wales) Regulations 2007 or the Home Report if in relation to a residential property in Scotland.
*This is the average speed from the provider with the fastest broadband package available at this postcode. The average speed displayed is based on the download speeds of at least 50% of customers at peak time (8pm to 10pm). Fibre/cable services at the postcode are subject to availability and may differ between properties within a postcode. Speeds can be affected by a range of technical and environmental factors. The speed at the property may be lower than that listed above. You can check the estimated speed and confirm availability to a property prior to purchasing on the broadband provider's website. Providers may increase charges. The information is provided and maintained by Decision Technologies Limited. **This is indicative only and based on a 2-person household with multiple devices and simultaneous usage. Broadband performance is affected by multiple factors including number of occupants and devices, simultaneous usage, router range etc. For more information speak to your broadband provider.
Map data ©OpenStreetMap contributors.
