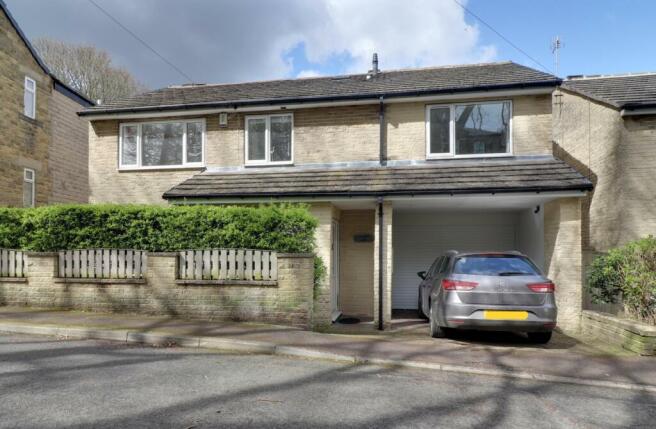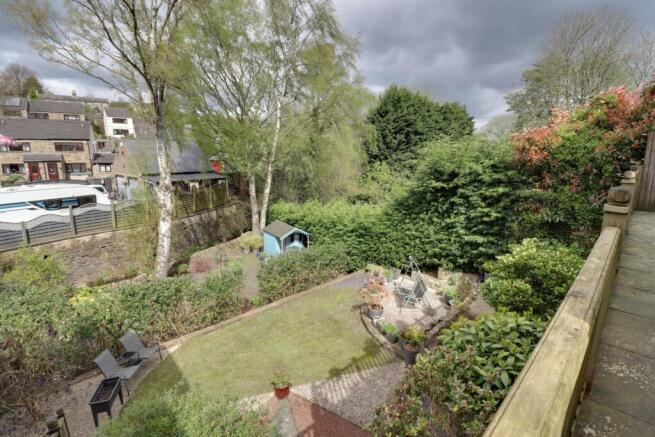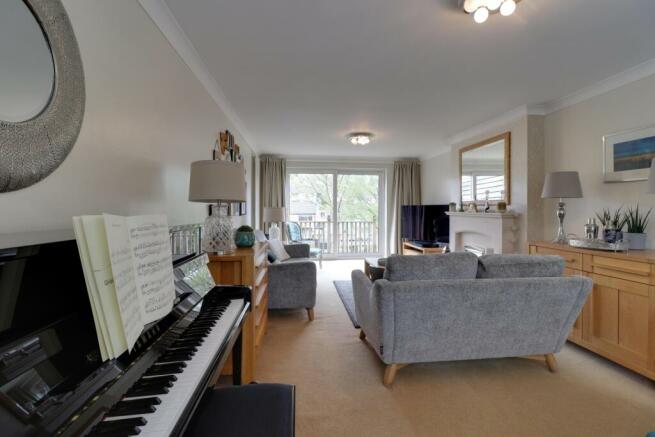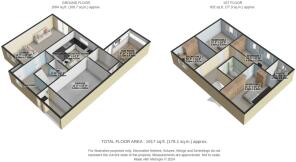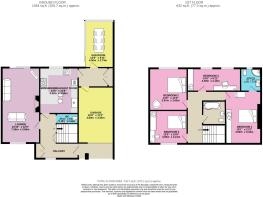Dearneside Road, Denby Dale, Huddersfield, West Yorkshire, HD8

- PROPERTY TYPE
Detached
- BEDROOMS
4
- BATHROOMS
2
- SIZE
Ask agent
- TENUREDescribes how you own a property. There are different types of tenure - freehold, leasehold, and commonhold.Read more about tenure in our glossary page.
Freehold
Key features
- Book your viewing by calling us 24/7
- Elevated position with views over the stream and to the village
- Large lounge with sliding patio doors to the rear decked terrace
- Kitchen with breakfast bar and integrated appliances
- Sun room with sliding patio doors to the rear decked terrace
- 4 large bedrooms, 1 with ensuite
- Tiered enclosed sunny garden
- Easy access to Denby Dale village and its amenities
- Close to open countryside
- Available with vacant possession
Description
This beautifully presented and spacious family home in an excellent location really does need to be viewed to be fully appreciated. Sun Room and carefully landscaped gardens with a stream at the bottom. Excellent location close to village amenities. Available with vacant possession.
Located in a quiet residential area close to both open countryside and all the amenities available in the highly desirable village of Denby Dale, this extended 4 bed detached family home offers spacious accommodation for the whole family both indoors and out.
Downstairs, there's a spacious entrance hall (with a very large understairs cupboard as you can never have too much storage space!) off which are the lounge, kitchen and a convenient WC. Starting in the lounge, this is an exceptionally large light bright room with a striking limestone fireplace and electric fire. At the back, sliding patio doors take you onto the decked terrace and then down to the rest of the tiered and landscaped gardens which are a real delight – more later!
The kitchen is well fitted with an excellent range of cream base and larder units plus contrasting grey drawers complemented by a black granite worktop and breakfast bar. Integrated appliances include a multifunctional oven/grill and microwave and dishwasher. There is also space for a plumbed in American style fridge / freezer (the current appliance is included).
From the back of the kitchen, an inner hallway leads to the integral garage, which is plumbed for your washing machine, a large pantry and a lovely sun room. This room is currently used as a dining room and, with sliding patio doors to the decked terrace which has lots of space for alfresco dining and relaxing, it's an ideal entertaining space whatever the weather.
Upstairs there are 4 bedrooms. Three are large doubles all with Hammonds fitted furniture, one with an ensuite shower room, the other a large single currently used as an office / music room. On this floor there is also a well appointed family bathroom.
Outside, at the front, behind the fence and cotoneaster hedge, which offers privacy, there is a small raised bed and flagged path that leads round to a further path to the back garden. To one side is a driveway allowing parking for 1 car and the integral garage. However, the real delight is the back garden. This has been carefully tiered and landscaped to make the most of the property's elevated position. The top tier is a decked terrace which can be accessed from both the lounge and the sun room. Decked steps lead down to a flagged walk way then down to a planted level with mature shrubs and then down more steps to a lawn and seating area where you can really enjoy the sun. Here you can sit and relax and enjoy the sounds of the babbling brook at the very bottom of the garden. A couple more steps take you to the bottom part of the garden which is planted with shrubs and where there is a very handy shed.
The property is tucked away in a quiet residential area close to open countryside and a short stroll away from the centre of the highly desirable village of Denby Dale and its amenities including artisan shops, cafes, pubs and restaurants as well as a Post Office. For young children, there is a well regarded junior school in the village. There is easy access to road networks both locally and further afield. For those wishing to use the train, it's a 10-15 minute walk to Denby Dale station which has hourly trains to Huddersfield and Sheffield.
Lounge
7.26m x 3.65m - 23'10" x 11'12"
Large room with feature electric fire set in a striking limestone
fireplace. Sliding patio doors to the decked terrace. Large window to the front.
Carpeted. Two ceiling lights.
Kitchen
4.42m x 3.26m - 14'6" x 10'8"
Excellent range of cream base and tall larder units with grey
drawers. Black granite worktop, breakfast bar and upstands. 5 ring gas hob with
stainless steel extractor and black glass splashback. Neff multi function
electric oven and microwave. Integrated dishwasher. Space for plumbed in free
standing American fridge/freezer (current appliance included). Inset single
bowl sink. Contemporary cream vertical radiator. Ceiling
spots in the main kitchen area with 3 downlights over the breakfast bar. Karndean
flooring. Window to the back.
Sun Room
4.5m x 2.73m - 14'9" x 8'11"
Spacious versatile room currently used as a dining room.
Windows to two sides with sliding patio doors to the decked terrace. Karndean flooring.
Ceiling fan and light.
WC
0.99m x 2.1m - 3'3" x 6'11"
WC with concealed cistern and shelf with ambient lighting
above. Wall hung basin set on a cupboard unit. Fully tiled walls. Oak effect
laminate floor. White composite ceiling panels with spots.
Bedroom 1
4.9m x 3.43m - 16'1" x 11'3"
Large double with window to the front. Hammonds fitted furniture.
Ceiling light. Dark wood effect laminate flooring. Door to ensuite shower room.
Ensuite Shower Room
2.24m x 1.72m - 7'4" x 5'8"
Corner shower cubicle with hand held attachment. Close
coupled WC. Basin set on a vanity unit with cupboards and mirror and lighting. Stainless
steel ladder heated towel rail. Tiled floor and tiled wall in the shower cubicle.
Frosted window to the back. Ceiling spots. Extractor fan.
Bedroom 2
3.97m x 3.65m - 13'0" x 11'12"
Large double with window to the front. Hammonds fitted furniture.
Ceiling light. Carpeted.
Bedroom 3
3.21m x 3.65m - 10'6" x 11'12"
Large double with window to the back. Hammonds fitted wardrobes.
Ceiling light. Carpeted.
Bedroom 4
2.1m x 4.39m - 6'11" x 14'5"
Large single with two windows to the back. Fitted mirrored
wardrobes. Contemporary white vertical radiator. Two ceiling lights. Wood
effect laminate flooring.
Bathroom
2.25m x 2.2m - 7'5" x 7'3"
P shaped bath with corner mixer taps. Separate hand held shower
attachment and glass shower enclosure. Close coupled WC. Pedestal basin. Stainless
steel ladder heated towel rail. Wall mirror with glass surround and glass shelves.
Tiled floor and part tiled walls. Frosted window to side. Composite panelled
ceiling with spot lights.
Garage
4.8m x 3.4m - 15'9" x 11'2"
Integral garage with electric roller shutter door. Power and
light. Plumbed for a washing machine.
Energy performance certificate - ask agent
Council TaxA payment made to your local authority in order to pay for local services like schools, libraries, and refuse collection. The amount you pay depends on the value of the property.Read more about council tax in our glossary page.
Band: D
Dearneside Road, Denby Dale, Huddersfield, West Yorkshire, HD8
NEAREST STATIONS
Distances are straight line measurements from the centre of the postcode- Denby Dale Station0.3 miles
- Shepley Station2.4 miles
- Stocksmoor Station3.2 miles
About the agent
EweMove are one of the UK's leading estate agencies thanks to thousands of 5 Star reviews from happy customers on independent review website Trustpilot. (Reference: November 2018, https://uk.trustpilot.com/categories/real-estate-agent)
Our philosophy is simple: the customer is at the heart of everything we do.
Our agents pride themselves on providing an exceptional customer experience, whether you are a vendor, landlord, buyer or tenant.
EweMove embrace the very latest techn
Notes
Staying secure when looking for property
Ensure you're up to date with our latest advice on how to avoid fraud or scams when looking for property online.
Visit our security centre to find out moreDisclaimer - Property reference 10430705. The information displayed about this property comprises a property advertisement. Rightmove.co.uk makes no warranty as to the accuracy or completeness of the advertisement or any linked or associated information, and Rightmove has no control over the content. This property advertisement does not constitute property particulars. The information is provided and maintained by EweMove, Covering Yorkshire. Please contact the selling agent or developer directly to obtain any information which may be available under the terms of The Energy Performance of Buildings (Certificates and Inspections) (England and Wales) Regulations 2007 or the Home Report if in relation to a residential property in Scotland.
*This is the average speed from the provider with the fastest broadband package available at this postcode. The average speed displayed is based on the download speeds of at least 50% of customers at peak time (8pm to 10pm). Fibre/cable services at the postcode are subject to availability and may differ between properties within a postcode. Speeds can be affected by a range of technical and environmental factors. The speed at the property may be lower than that listed above. You can check the estimated speed and confirm availability to a property prior to purchasing on the broadband provider's website. Providers may increase charges. The information is provided and maintained by Decision Technologies Limited.
**This is indicative only and based on a 2-person household with multiple devices and simultaneous usage. Broadband performance is affected by multiple factors including number of occupants and devices, simultaneous usage, router range etc. For more information speak to your broadband provider.
Map data ©OpenStreetMap contributors.
