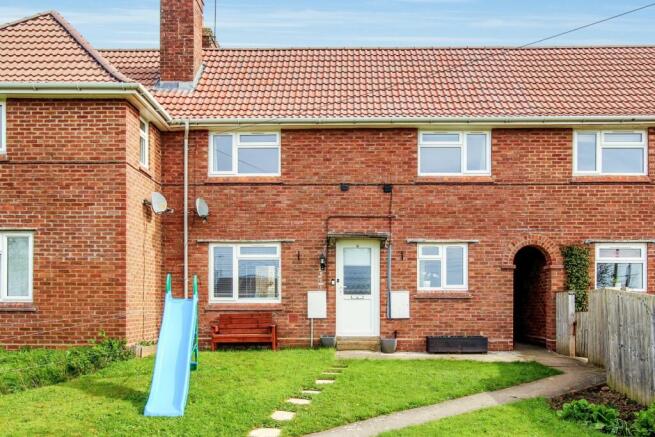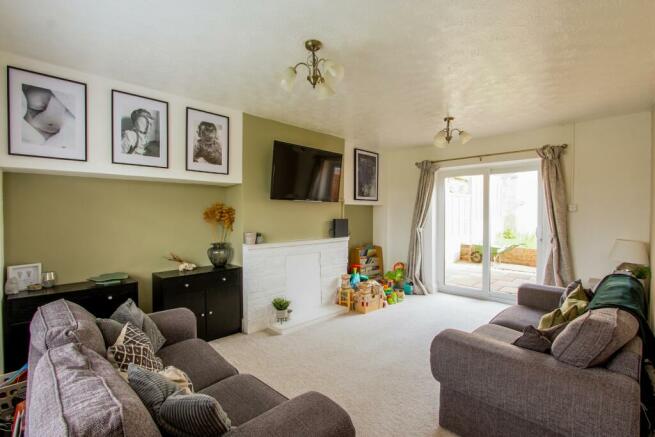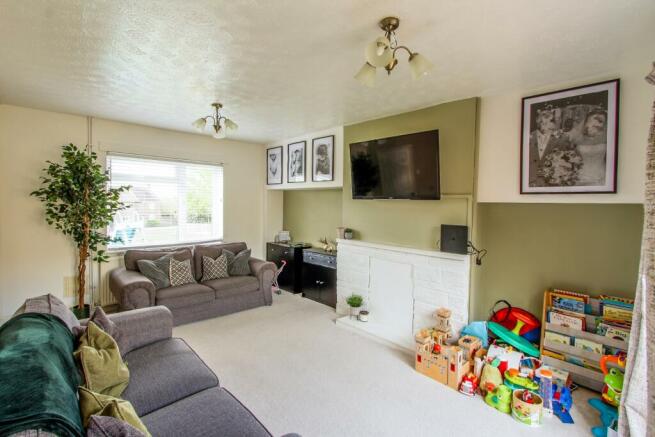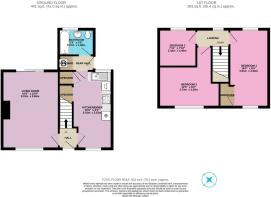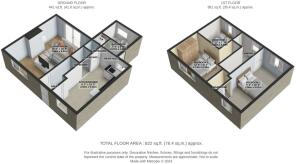Eastfields, Martock, Somerset, TA12

- PROPERTY TYPE
Terraced
- BEDROOMS
3
- BATHROOMS
1
- SIZE
Ask agent
- TENUREDescribes how you own a property. There are different types of tenure - freehold, leasehold, and commonhold.Read more about tenure in our glossary page.
Freehold
Key features
- Open Day - by appt only, Sat 27th April.
- Extensively updated
- Popular rural village
- Wonderful countryside views
- Recently fitted kitchen
- Great size south west facing garden
- Gas central heating and double glazing
- 2 allocated parking spaces
- Video tour available
- Call 24/7 to enquire
Description
The home in brief comprises, entrance hall with kitchen diner on the right and living room to the left. The living room has patio doors to the landscaped, enclosed rear garden. Through the kitchen diner is a rear lobby with door to the rear courtyard and garden. The rear lobby also has a door to the bathroom. Upstairs are 3 good size bedrooms. The home has some wonderful views to open countryside.
Since purchase in August 2021 the vendors have invested significantly in the home and updated as follows - externally the home has been re-pointed and a new roof fitted. The front and rear gardens have also been landscaped. Internally, a new kitchen has been fitted, new double glazed windows fitted, flooring replaced, decor updated, some radiators have been replaced and a new electric consumer unit fitted. A new boiler was fitted by the previous vendors in 2018.
Martock is a beautiful Somerset village historically a market town, approximately 7 miles from the large regional centre of Yeovil and only 1 mile off of the arterial A303 making commuting very easy. It has an active vibrant community with many events held to cater for all tastes in the Parish Hall. Amenities include All Saints parish church, well regarded pre-school and primary school, cricket club, fitness centre and shopping precinct. There's a monthly farmers market as well.
Entrance Hall
UPVC door to the front, stairs straight ahead and doors to the living room and kitchen diner.
Living Room
5.01m x 3.65m - 16'5" x 11'12"
Wonderful light room with large double glazed window to the front and sliding patio doors to the rear garden. Chimney breast that could accommodate a gas fire or multi fuel burner.
Kitchen Diner
5.01m x 2.52m - 16'5" x 8'3"
New fitted kitchen and floor with a good range of base and wall cabinets and plenty of worktop space. Composite sink unit, built under electric oven with halogen hob over and extractor hood. Integrated dishwasher, space and plumbing for a washing machine. Space for fridge freezer. Room for a dining table and there is also a breakfast bar. Plenty of storage space with the under-stair cupboard and a further built in cupboard. Double glazed window to the front and door to the rear lobby.
Rear Lobby
Located between the kitchen diner and the bathroom. UPVC door to the rear courtyard, built in storage cupboard that also houses the wall mounted boiler and door to the bathroom.
Bathroom
1.68m x 2.27m - 5'6" x 7'5"
Good size bathroom with white 3 piece suite comprising, panel bath with thermostatic shower over, wash hand basin set into storage cupboard and WC. Chrome heated towel radiator. Part tiled floor and walls. Double glazed window to the rear.
Landing
Light landing with double glazed window to the rear. Doors to the 3 bedrooms. Access to the part boarded, insulated loft.
Master Bedroom
2.04m x 2.56m - 6'8" x 8'5"
A great size master bedroom, well lit with double glazed windows to the front and rear. Built-in wardrobe. Neutral carpet and decor.
Bedroom 2
2.5m x 3.63m - 8'2" x 11'11"
Double bedroom with double glazed window to the front. A couple of alcoves provide perfect rebates for furniture. Neutral carpet and decor.
Bedroom 3
2.4m x 2.42m - 7'10" x 7'11"
A good size single room with double glazed window to the rear. Could be ideal as an office.
Rear Garden
Recently re-landscaped, a good size patio area leads to lawn. The garden can be accessed through the patio doors from the living room or from a side gate accessed through the covered walkway that separates the terraced homes and the door from the rear lobby. There is a brick built out house in this courtyard area, perfect for storing garden equipment and bikes.
Front Garden
A lovely area of lawn that is south west facing. At the bottom of the garden is a recently built patio area with pergola, perfect for hosting friends and family bbq's. There is a path / right of way, across the garden that the neighbours can use to access the adjacent home.
Parking
There are 2 numbered allocated parking spaces at the front of the home.
Council TaxA payment made to your local authority in order to pay for local services like schools, libraries, and refuse collection. The amount you pay depends on the value of the property.Read more about council tax in our glossary page.
Band: B
Eastfields, Martock, Somerset, TA12
NEAREST STATIONS
Distances are straight line measurements from the centre of the postcode- Yeovil Pen Mill Station6.6 miles
About the agent
EweMove are one of the UK's leading estate agencies thanks to thousands of 5 Star reviews from happy customers on independent review website Trustpilot. (Reference: November 2018, https://uk.trustpilot.com/categories/real-estate-agent)
Our philosophy is simple – the customer is at the heart of everything we do.
Having bought, sold, been both landlords and tenants we felt we could make a huge difference and provide an exceptional customer experience with honesty and transparency at
Notes
Staying secure when looking for property
Ensure you're up to date with our latest advice on how to avoid fraud or scams when looking for property online.
Visit our security centre to find out moreDisclaimer - Property reference 10426146. The information displayed about this property comprises a property advertisement. Rightmove.co.uk makes no warranty as to the accuracy or completeness of the advertisement or any linked or associated information, and Rightmove has no control over the content. This property advertisement does not constitute property particulars. The information is provided and maintained by EweMove, Yeovil. Please contact the selling agent or developer directly to obtain any information which may be available under the terms of The Energy Performance of Buildings (Certificates and Inspections) (England and Wales) Regulations 2007 or the Home Report if in relation to a residential property in Scotland.
*This is the average speed from the provider with the fastest broadband package available at this postcode. The average speed displayed is based on the download speeds of at least 50% of customers at peak time (8pm to 10pm). Fibre/cable services at the postcode are subject to availability and may differ between properties within a postcode. Speeds can be affected by a range of technical and environmental factors. The speed at the property may be lower than that listed above. You can check the estimated speed and confirm availability to a property prior to purchasing on the broadband provider's website. Providers may increase charges. The information is provided and maintained by Decision Technologies Limited. **This is indicative only and based on a 2-person household with multiple devices and simultaneous usage. Broadband performance is affected by multiple factors including number of occupants and devices, simultaneous usage, router range etc. For more information speak to your broadband provider.
Map data ©OpenStreetMap contributors.
