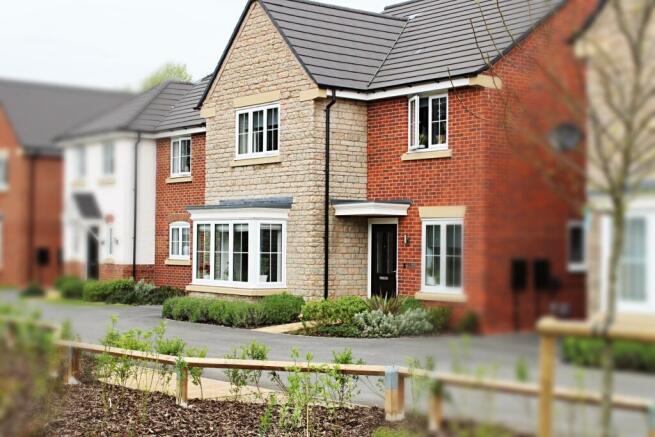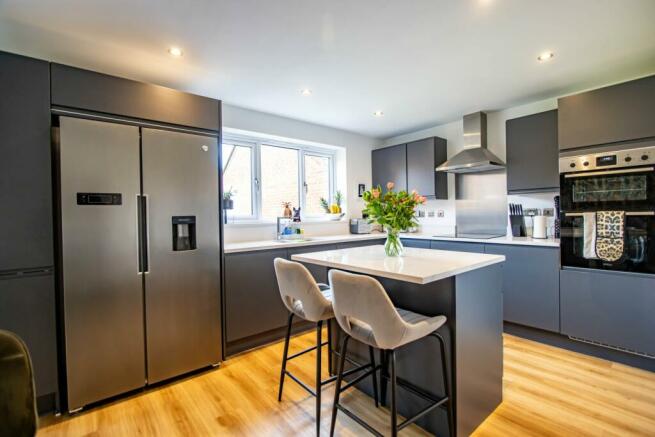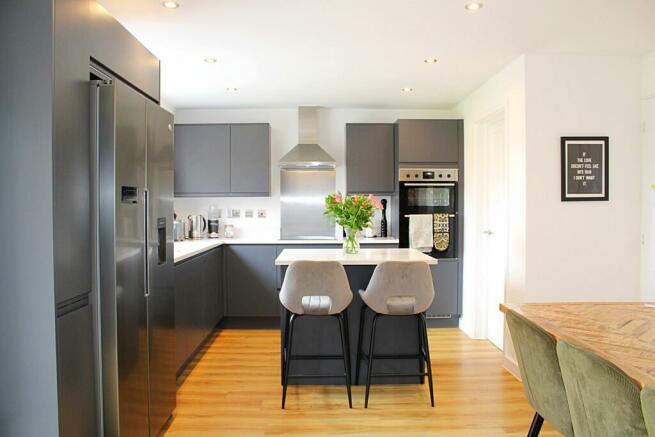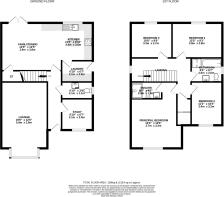Dustmoor Drive, Quorn, Loughborough

- PROPERTY TYPE
Detached
- BEDROOMS
4
- BATHROOMS
3
- SIZE
Ask agent
- TENUREDescribes how you own a property. There are different types of tenure - freehold, leasehold, and commonhold.Read more about tenure in our glossary page.
Freehold
Key features
- Larger than average landscaped rear garden in this development offering scope to further extend/ add outbuilding
- 23ft Luxury family kitchen dining with quartz worktops
- 4 double bedrooms- master with Ensuite
- Down stairs WC and separate utility
- Ground floor home office/playroom
- All standard fixtures and fittings have been upgraded
- Off road parking for two cars
- Garage with electric door and Gym conversion at rear with separate access
- Overlooking landscaped park
- 8 year NHBC warranty remaining
Description
Property Reference number : 180309
The Oakwood is an exquisite 4-bedroom new build detached home located within the newly builtOrchard Park development in Quorn. This thoughtfully designed property offers a perfect blend of modern luxury living, making it an ideal choice for families seeking both comfort and style.
As you step into the Oakwood, you are greeted by an inviting entrance hall, showcasing the attention to detail that has gone into every aspect of this home by the current vendor.
The ground floor features a well-proportioned living room with feature bay window, flooding the room with natural light, creating a warm and welcoming atmosphere.
Adjacent to the living room is a stunning open-plan kitchen and dining area. The kitchen is a chef's dream, complete with high-end Zanussi appliances, ample storage space, and a centre island that doubles as a breakfast bar. The dining area offers plenty of space for family meals and gatherings, with French doors leading out to the beautifully landscaped garden. A utility room of the kitchen provides practicality and convenience for everyday living.
The ground floor also includes a versatile study, which can be used as a home office, a playroom, or even a guest bedroom, with a spacious downstairs WC.
Moving upstairs, you will find the luxurious master suite, boasting a spacious bedroom, a walk-in wardrobe separate to the bedroom allowing maximum use of space for the Master bedroom and an ensuite bathroom. Three additional generously sized bedrooms, each with ample storage space, provide plenty of room.
The garden is beautifully designed with Indian slate paving, decking area, pergola, bespoke sleeper border and professionally landscaped borders provides a perfect entertaining area.
Additionally, the garage has been cleverly converted at the rear into a gym with separate access, offering a dedicated space for fitness. Moreover, the upper eaves garage space has been boarded to offer additional storage options.
The Oakwood is designed with modern living in mind, complete with contemporary fixtures and fittings throughout, including chrome light switches, plug sockets and LVT flooring throughout the ground floor. Energy-efficient features, such as double-glazed windows and insulation, ensure comfort and sustainability year-round.
This property in particular is one of the largest plots within the development overlooking the park, and within walking distance to all pubs, restaurants, schools, nursery and excellent motor way links
Front Reception Room – 17’10 x 12’0
This reception offers feature bay window and feature panelled walling.
Kitchen – 11’0 x 9’7 and family Dining 12’9 x 12’5 ( Combined it is just over 23ft long)
This kitchen offers a flexible family kitchen and dining room. French doors leading into the garden, large understairs storage along with a separate utility/ Laundry room. The kitchen comprises of a matt anthracite handless design with upgraded quartz worktops and built in Zanussi appliances including, double oven, dishwasher, induction hob and extractor fan.
Laundry Room – 6’10 x 5’5
Matching units to kitchen and quartz worktop, Baxi boiler, Door to side elevation to access driveway and Garage.
Study 6’10 x 6’7
Large feature window to front elevation
Downstairs WC 6’10 X 3’9
window to side elevation. Hand basin and chrome taps
Master Bedroom 12’0 x 10’6
LVT herringbone Flooring throughout, large window to front elevation and built in triple wardrobe, featured wall panelling.
The walk-in Wardrobe has been fitted with bespoke shoe racking, shelving and rails.
En-suite to Master 7’11 x 4x3
Chrome shower over with floor to ceiling marble effect tiles, WC, Wash hand basin with splash back tiles, vanity unit.
Between the master bedroom and the room adjoining
Bedroom Two 12’5 x 9’7
windows to rear elevation, with built in wardrobe
Bedroom Three -10’08 x 9’0
windows to rear elevation
Bedroom Four -11’2 x 10’5
windows to front elevation
Family Bathroom 8’5 x 6’7
Four piece bathroom with Separate shower cubicle and bath. chrome fittings. Tiled splash back window to rear elevation.
Garage
Garage has been converted at rear with a mini gym and separate access, with additional eaves storage in garage at front with electric operating garage door.
Rear Garden The current vendor has had the full garden landscaped with Indian slate tile paving, lawn set, along with planted borders, with a fence surround. An entertaining area with seating to catch the summer last rays of sun.
Frontage
Mature lavender bushes to front bay windows and bark laid to ground. The property offers for any family with children an area to play at the front known as the leap.
There is an annual service charge at Orchard Park is £260 for upkeep of the park and green areas.
Directions, Location and local amenities
Close to open countryside, the development benefits from an exceptionally strategic location less than
a quarter of a mile from the A6, bringing Loughborough within around seven minutes’ drive, with the
A6004 providing an alternative, more direct route to Loughborough University campus. The centre of
Leicester is approximately 25 minutes away by road, and frequent bus services between Leicester and
Loughborough stop close to the development, while trains from nearby Barrow upon Soar railway
station run to Leicester, Nottingham, Lincoln and Grimsby Town. East Midlands Airport is 20
minutes’ drive away.
A convenient Co-op 0.5 miles from the development complements the assortment of local retailers
and services around Quorn’s traditional High Street. In addition to a small supermarket, a post office
and a pharmacy, there are hairdressers, gift shops and other specialists, and a wide selection of
restaurants, pubs and cafés. There is an Aldi store in nearby Woodthorpe, around a mile away, with a
Tesco Extra a little further on, and Mountsorrel, to the south, has a large Waitrose supermarket.
Health services in Quorn include a medical centre, a dentist and an optician, and the local community
supports a wide variety of activities and amenities including a library, an amateur drama group, a
ukulele orchestra and several youth organisations. The village’s many parks, lakes and riverside walks
include Springfield Lake near the development, and the popular Stafford Orchard with its play area,
sensory garden, sculptures and performance area.
Loughborough, three miles away, greatly extends the choice of both shops and leisure amenities with
a lively mix of high street names, market stalls, bars and restaurants, theatres, cinemas and museums
to create an endlessly fascinating environment for shopping and relaxing. Charnwood Forest Golf
Club is the nearest of several courses around the village, and the more unusual options for days and
evenings out include Stonehurst Family Farm, with its pony rides and motor museum.
Quorn’s primary and secondary schools are both within around ten minutes’ walk of the development.
St Bartholomew’s C of E Primary, set in natural green surroundings, features a dedicated music
studio, and secondary and sixth form education is provided by Rawlins C of E Academy.
Both schools have strong community links, and both are rated Good overall by Ofsted, with St
Bartholomew’s assessed as Outstanding for its personal development and early years provision, and
Rawlins Academy recognised as Outstanding for its 16 to 19 study programmes.
Council Tax: E
WARNING: Never transfer funds to a property owner before viewing the property in person. If in doubt contact the marketing agent or the Citizens Advice Bureau.
GDPR: Submitting a viewing request for the above property means you are giving us permission to pass your contact details to the vendor or landlord for further communication related to viewing arrangement, or more information related to the above property. If you disagree, please write to us within the message field so we do not forward your details to the vendor or landlord or their managing company.
VIEWING DISCLAIMER: Quicklister endeavour to ensure the sales particulars of properties advertised are fair, accurate and reliable, however they are not exhaustive and viewing in person is highly recommended. If there is any point which is of particular importance to you, please contact Quicklister and we will be pleased to check the position for you, especially if you are contemplating traveling some distance to view the property.
Property Reference number : 180309
Council TaxA payment made to your local authority in order to pay for local services like schools, libraries, and refuse collection. The amount you pay depends on the value of the property.Read more about council tax in our glossary page.
Band: E
Dustmoor Drive, Quorn, Loughborough
NEAREST STATIONS
Distances are straight line measurements from the centre of the postcode- Barrow upon Soar Station1.5 miles
- Loughborough Station2.1 miles
- Sileby Station3.3 miles
About the agent
Quicklister is a Nationwide Online Estate Agent for owners looking to list either residential sales or lettings properties. We have a range of online listing and property marketing services available, along with property experts on hand to assist you. Quicklister is the cheaper, smarter way to be in control of your property marketing
Notes
Staying secure when looking for property
Ensure you're up to date with our latest advice on how to avoid fraud or scams when looking for property online.
Visit our security centre to find out moreDisclaimer - Property reference 2870. The information displayed about this property comprises a property advertisement. Rightmove.co.uk makes no warranty as to the accuracy or completeness of the advertisement or any linked or associated information, and Rightmove has no control over the content. This property advertisement does not constitute property particulars. The information is provided and maintained by Quicklister, Nationwide. Please contact the selling agent or developer directly to obtain any information which may be available under the terms of The Energy Performance of Buildings (Certificates and Inspections) (England and Wales) Regulations 2007 or the Home Report if in relation to a residential property in Scotland.
*This is the average speed from the provider with the fastest broadband package available at this postcode. The average speed displayed is based on the download speeds of at least 50% of customers at peak time (8pm to 10pm). Fibre/cable services at the postcode are subject to availability and may differ between properties within a postcode. Speeds can be affected by a range of technical and environmental factors. The speed at the property may be lower than that listed above. You can check the estimated speed and confirm availability to a property prior to purchasing on the broadband provider's website. Providers may increase charges. The information is provided and maintained by Decision Technologies Limited.
**This is indicative only and based on a 2-person household with multiple devices and simultaneous usage. Broadband performance is affected by multiple factors including number of occupants and devices, simultaneous usage, router range etc. For more information speak to your broadband provider.
Map data ©OpenStreetMap contributors.




