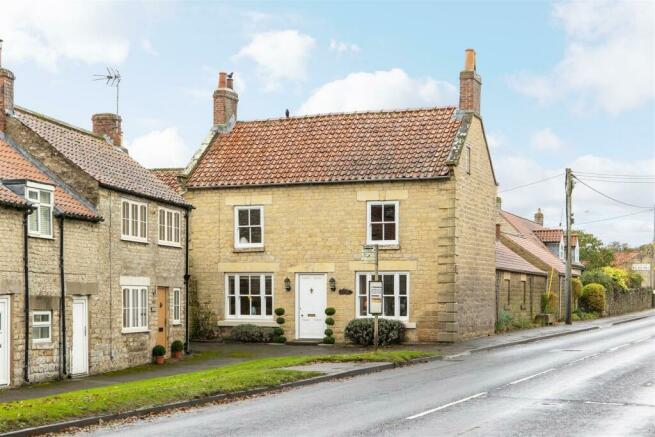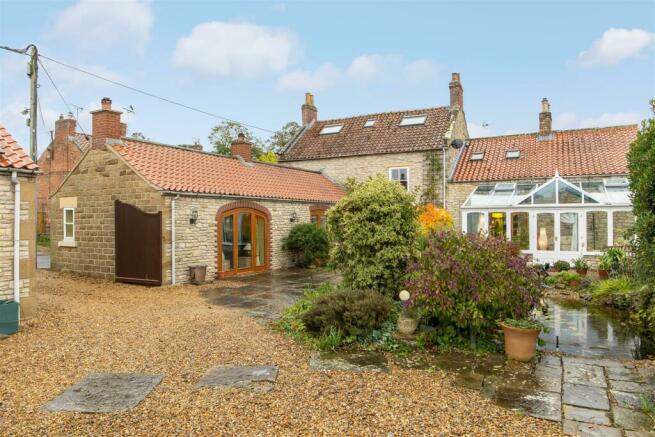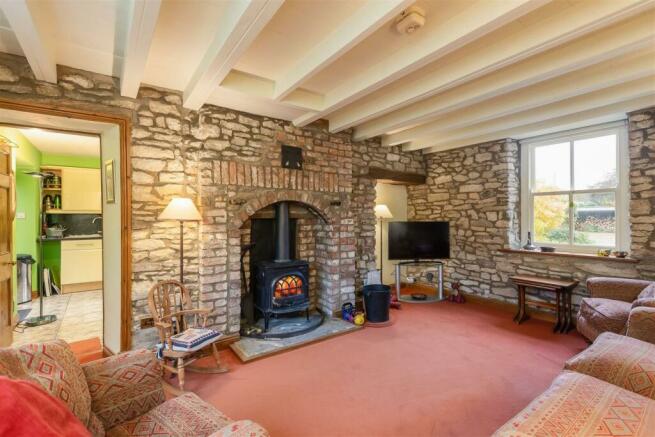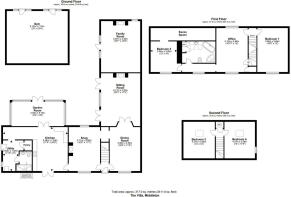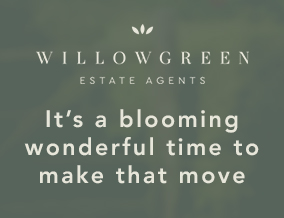
The Villa, Middleton, Pickering, YO18 8PA

- PROPERTY TYPE
Detached
- BEDROOMS
4
- BATHROOMS
2
- SIZE
Ask agent
- TENUREDescribes how you own a property. There are different types of tenure - freehold, leasehold, and commonhold.Read more about tenure in our glossary page.
Freehold
Key features
- PERIOD FARMHOUSE WITH FOUR BEDROOMS AND FIVE RECEPTION ROOMS
- DETACHED HOME GYM, GROUND FLOOR SHOWER ROOM
- THREE LOG BURNING STOVES, SOLAR PANELS
- KITCHEN WITH AGA, UTILTY ROOM AND WALK IN PANTRY
- EXPOSED STONE WALLS & BEAMS
- GARDEN STUDIO, SUMMERHOUSE, GREENHOUSE AND GARDEN SHEDS
Description
This accommodation comprises: kitchen with Aga, garden room, utility room, gound floor shower room, snug, sitting room, dining room and family room. To the first floor are two double bedrooms, large open plan office space and house bathroom. To the second floor there are a further two bedrooms.
Middleton is a well-regarded residential village located on the edge of the North Yorkshire Moors National Park. There is an active community and facilities include a village hall, pub, post office, parish church and petrol station with mini market. The local primary and comprehensive schools are within easy walking distance in nearby Pickering which offers wider-ranging facilities. The village is also on a bus route.
Entrance Hallway - Door from front, stairs to first floor door to snug and dining room.
Snug - 5.11 x 3.52 (16'9" x 11'6") - Windows to front and rear aspect, log burning stove, door into kitchen, beams, feature exposed stone wall.
Dining Room - 5.08m x 3.56m (16'7" x 11'8") - Sliding sash window to front aspect, double connecting doors into two further receptions, power points, radiator, exposed stone wall, beams.
Sitting Room - 6.17 x 5.32 (20'2" x 17'5") - UPVC arched doors and windows overlooking the garden, solid fuel stove, power points, radiator, opening into the family room.
Family Room - 5.97 x 4.39 (19'7" x 14'4") - Glazing onto garden door to gardens, multi fuel stove, power points, radiator, TV point.
Kitchen - 7.54 x 5.28 (24'8" x 17'3") - Window to front aspect, range of fitted wall and base units, stainless steel sink and drainer unit, Aga, space for fridge/freezer, power points,
Utility Room & Walk In Pantry - 3.58 x 1.83 (11'8" x 6'0") - Window and door to side aspect, Mains gas central heating boiler, sink unit, cupboards, plumbing for washer/dryer, walk in shelved pantry, power points.
Ground Floor Shower Room - WC, sink and shower.
Garden Room - 2.84 x 6.10 (9'3" x 20'0") - Windows to front side and rear aspect, power points, radiators.
First Floor Landing - Window to front and rear aspect, power points, radiator. Stairs to second floor landing.
Open Plan Office -
Bathroom - Window to side aspect, fully tiled panel enclosed bath with overhead shower, low flush W/C, hand wash basin with vanity unit, radiator.
Bedroom One - 5.08 x 3.66 (16'7" x 12'0") - Window to front aspect, feature fireplace, power points, radiator.
Bedroom Two - 3.66 x 3.05 (12'0" x 10'0") - Window to front aspect, feature fireplace, eaves storage, power points, radiator.
Bathroom - Velux windows to rear aspect, fully tiled walk in shower, freestanding bath tub with mixer taps, low flush W.C, hand wash basin with pedestal, heated towel rail, extractor.
Second Floor Landing -
Bedroom Three - 4.27 x 3.66 (14'0" x 12'0") - Velux window to rear aspect, power points, radiator.
Home Gym - 6.10 x 7.10 (20'0" x 23'3") - Self contained home gym in detached stone single storey building, power, ladder to insualted storage area above, UPVC doors and windows overlooking the garden.
Bedroom Four - 4.27 x 3.58 (14'0" x 11'8") - Velux window to rear aspect, power points, radiator.
Garden Studio - 5 x 5 (16'4" x 16'4") - Insulated and double glazed timber studio complete with light and power.
Gardens - Double gated driveway from road to turning area. Parking for up to four vehicles. Well stocked garden beyond with lawn, specimen trees, fruit trees, shrubs, herbs and flowers. Large pond with combination fountain and water feature, two stocked log stores, greenhouse, large timber summer house and three sheds. Extensive York Stone paved areas. External power sockets. Additional access to garden through single gate at front of house
Services - All mains services are connected.
The gas central heating boiler is located in the utility.
There are solar panels on the garage roof which are fully owned which will be transferred to the new owners. These generate payments per year of around £500 plus reduced electricity bills.
Additional Information - -Water softener and water filtration system
-Worcester Gas Boiler fitted December 2018
-Solar Panels Index Linked Feed In tariff still has 12 years to run. Approximately income from panels around £500 per annum. All electricity generated is available to the householder at no cost.
Brochures
The Villa, Middleton, Pickering, YO18 8PAEnergy performance certificate - ask agent
Council TaxA payment made to your local authority in order to pay for local services like schools, libraries, and refuse collection. The amount you pay depends on the value of the property.Read more about council tax in our glossary page.
Ask agent
The Villa, Middleton, Pickering, YO18 8PA
NEAREST STATIONS
Distances are straight line measurements from the centre of the postcode- Malton Station8.7 miles
About the agent
Willowgreen is a truly independent boutique estate agent serving Ryedale and its surrounding areas. Our aim is to deliver a personal level of service not found within larger agencies. We provide sales, lettings and property management services on property throughout Ryedale - offering buyers, sellers and landlords alike a personal, professional and informed service. Our award-winning agents combine over 20 years of experience in national firms.
Industry affiliations

Notes
Staying secure when looking for property
Ensure you're up to date with our latest advice on how to avoid fraud or scams when looking for property online.
Visit our security centre to find out moreDisclaimer - Property reference 33037191. The information displayed about this property comprises a property advertisement. Rightmove.co.uk makes no warranty as to the accuracy or completeness of the advertisement or any linked or associated information, and Rightmove has no control over the content. This property advertisement does not constitute property particulars. The information is provided and maintained by Willowgreen Estate Agents, Ryedale. Please contact the selling agent or developer directly to obtain any information which may be available under the terms of The Energy Performance of Buildings (Certificates and Inspections) (England and Wales) Regulations 2007 or the Home Report if in relation to a residential property in Scotland.
*This is the average speed from the provider with the fastest broadband package available at this postcode. The average speed displayed is based on the download speeds of at least 50% of customers at peak time (8pm to 10pm). Fibre/cable services at the postcode are subject to availability and may differ between properties within a postcode. Speeds can be affected by a range of technical and environmental factors. The speed at the property may be lower than that listed above. You can check the estimated speed and confirm availability to a property prior to purchasing on the broadband provider's website. Providers may increase charges. The information is provided and maintained by Decision Technologies Limited.
**This is indicative only and based on a 2-person household with multiple devices and simultaneous usage. Broadband performance is affected by multiple factors including number of occupants and devices, simultaneous usage, router range etc. For more information speak to your broadband provider.
Map data ©OpenStreetMap contributors.
