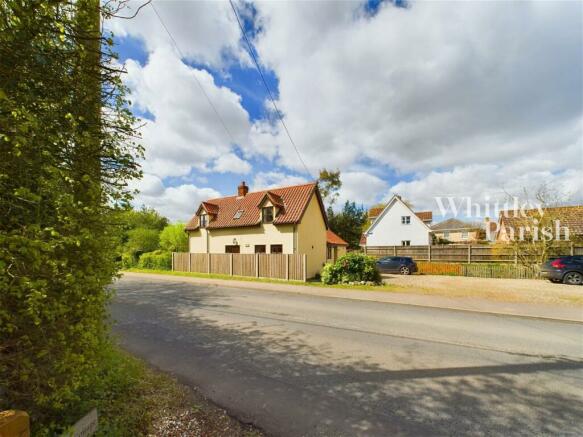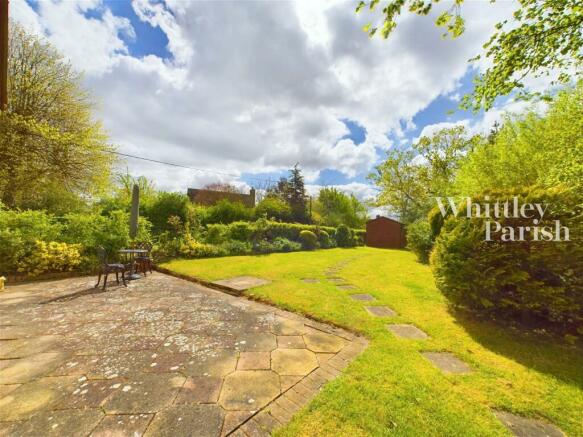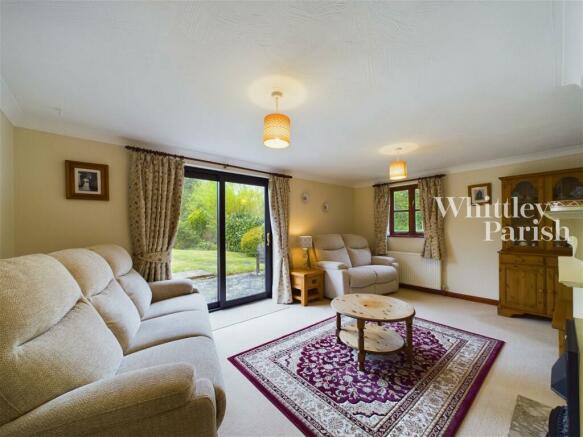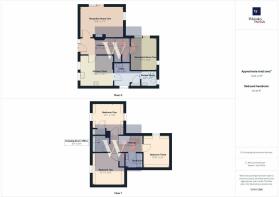Langton Green, Eye
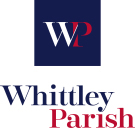
- PROPERTY TYPE
Detached
- BEDROOMS
4
- BATHROOMS
2
- SIZE
1,226 sq ft
114 sq m
- TENUREDescribes how you own a property. There are different types of tenure - freehold, leasehold, and commonhold.Read more about tenure in our glossary page.
Freehold
Key features
- No onward chain
- Approx 0.13 acre plot (sts)
- Southerly facing rear gardens
- 3 double bedrooms
- 2 bathrooms (including ground floor shower room)
- 2 reception rooms
- Guide Price £350,00 - £375,000
- Council Tax Band D
- Freehold - EPC Rating D
- Gas heating - Mains drainage
Description
Situated to the outskirts of the town, this property boasts a prime corner position within walking distance of the town centre and too rural countryside. Eye, an historic market town on the northern Suffolk border, is surrounded by the picturesque countryside of the Waveney Valley. Offering a diverse range of day-to-day conveniences, Eye is located just 4 miles south of Diss. Diss provides a wider array of amenities and facilities, including a mainline railway station with regular services to London Liverpool Street and Norwich. Easy access to the A140 makes commuting a breeze, with Norwich approximately 27 miles to the north and Ipswich 25 miles to the south.
The property was individually built in 1995 being of traditional brick and block cavity wall design, featuring a pleasing colour-washed rendered facade under a pitched pantile roof. It is heated by a gas-fired central heating boiler connected to radiators. Internally, the property boasts well-proportioned rooms, offering versatile living space spanning approximately 1,300 sq ft, having been well maintained and presented . There is also the flexibility of a ground floor bedroom option utilising the second reception room alongside the convenience of ground floor facilities including a shower room and complemented by a family bathroom on the first floor. The three bedrooms are all generously sized double rooms, with the added luxury of a study/dressing room on the first floor.
The gardens are a standout feature, well stocked and established, with a delightful southerly aspect. Two paved patio areas adjoin the rear of the property, each separately accessed through sliding doors from the two reception rooms. Side access is available on either side of the house, with a driveway at the front providing ample off-road parking, accessed via a shared entrance with the neighbouring house, a similarly attractive property in a non-opposing position.
ENTRANCE HALL:
RECEPTION ROOM ONE: - 5.11m x 3.53m (16'9" x 11'7")
RECEPTION ROOM TWO: - 2.97m x 3.66m (9'9" x 12'0")
KITCHEN/DINER: - 3.71m x 3.63m (12'2" x 11'11")
UTILITY: - 2.95m x 2.59m (9'8" x 8'6")
SHOWER ROOM: - 1.73m x 1.65m (5'8" x 5'5")
FIRST FLOOR LEVEL - LANDING:
BEDROOM ONE: - 3.68m x 3.56m (12'1" x 11'8")
BEDROOM TWO: - 3.68m x 3.66m (12'1" x 12'0")
BEDROOM THREE: - 3.00m x 3.71m (9'10" x 12'2")
BATHROOM: - 1.96m x 1.73m (6'5" x 5'8")
DRESSING ROOM / OFFICE: - 2.01m x 1.83m (6'7" x 6'0")
SERVICES:
Drainage - mains
Heating - gas
EPC Rating D
Council Tax Band D
Tenure - freehold
Brochures
Brochure 1Council TaxA payment made to your local authority in order to pay for local services like schools, libraries, and refuse collection. The amount you pay depends on the value of the property.Read more about council tax in our glossary page.
Band: D
Langton Green, Eye
NEAREST STATIONS
Distances are straight line measurements from the centre of the postcode- Diss Station3.1 miles
About the agent
Priding ourselves on being a proactive and honest estate agent offering an experienced and personal service with strong local knowledge.
The company was originally founded by Kevin Parish and Hilary Whittley in 1994 to provide an exceptional personal service and to offer an alternative to the corporate way of selling and letting properties. We are pleased to say that the company still successfully trades on these values today.
In 2001 Whittley Parish opened their residential lett
Industry affiliations



Notes
Staying secure when looking for property
Ensure you're up to date with our latest advice on how to avoid fraud or scams when looking for property online.
Visit our security centre to find out moreDisclaimer - Property reference S927328. The information displayed about this property comprises a property advertisement. Rightmove.co.uk makes no warranty as to the accuracy or completeness of the advertisement or any linked or associated information, and Rightmove has no control over the content. This property advertisement does not constitute property particulars. The information is provided and maintained by Whittley Parish, Diss. Please contact the selling agent or developer directly to obtain any information which may be available under the terms of The Energy Performance of Buildings (Certificates and Inspections) (England and Wales) Regulations 2007 or the Home Report if in relation to a residential property in Scotland.
*This is the average speed from the provider with the fastest broadband package available at this postcode. The average speed displayed is based on the download speeds of at least 50% of customers at peak time (8pm to 10pm). Fibre/cable services at the postcode are subject to availability and may differ between properties within a postcode. Speeds can be affected by a range of technical and environmental factors. The speed at the property may be lower than that listed above. You can check the estimated speed and confirm availability to a property prior to purchasing on the broadband provider's website. Providers may increase charges. The information is provided and maintained by Decision Technologies Limited. **This is indicative only and based on a 2-person household with multiple devices and simultaneous usage. Broadband performance is affected by multiple factors including number of occupants and devices, simultaneous usage, router range etc. For more information speak to your broadband provider.
Map data ©OpenStreetMap contributors.
