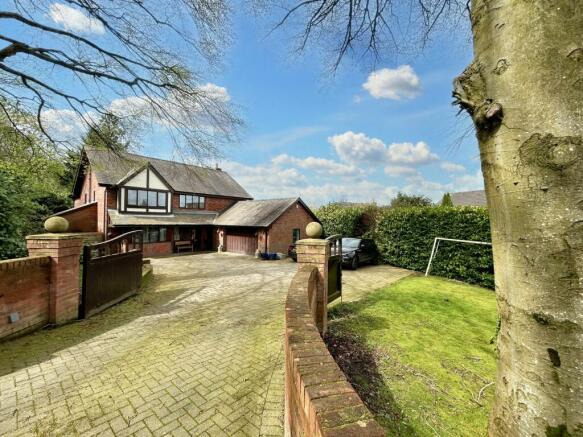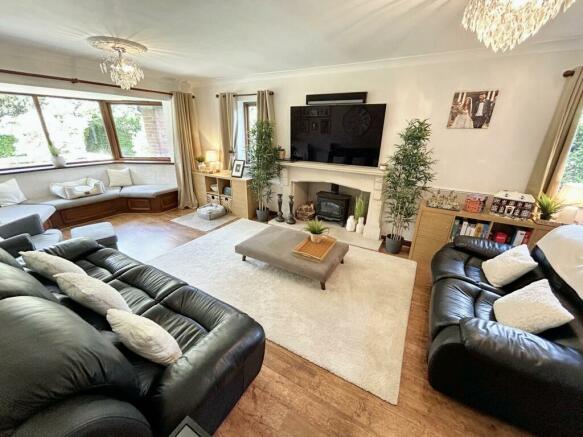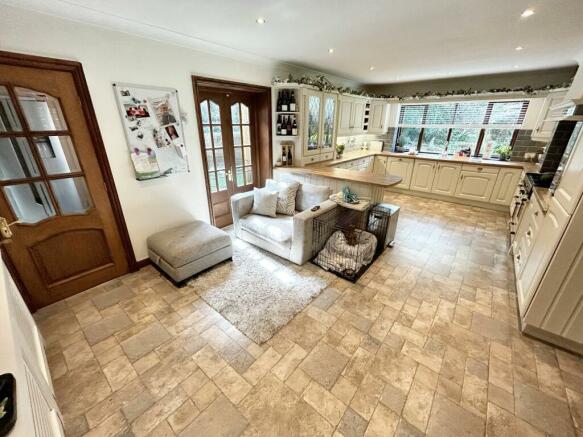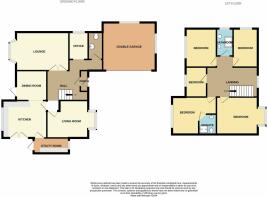Stricklands Lane, Penwortham, PR1

- PROPERTY TYPE
Detached
- BEDROOMS
5
- BATHROOMS
3
- SIZE
2,443 sq ft
227 sq m
- TENUREDescribes how you own a property. There are different types of tenure - freehold, leasehold, and commonhold.Read more about tenure in our glossary page.
Freehold
Key features
- Detached House
- Five Bedrooms
- Three Receptions
- Open Plan Kitchen Dining
- Two En-Suites & Bathroom
- Private Gated Driveway
- NO ONWARDS CHAIN
Description
High Trees House
This property is marketed with NO ONWARDS CHAIN.
High Trees House off Stricklands Lane is a five bedroomed Detached House with a spacious floorplan which approximately covers 250m2 (approx. 2700sqft).
With lots to offer this property comprises of entrance porch, hallway, three receptions, open plan kitchen dining, office, utility room and downstairs cloakroom all situated on the ground floor. As you make your way up to the 1st floor you are welcomed on a galleried landing with five good sized bedrooms, two with En-suites and a walk in shower room.
The exterior of the property is surrounded with mature gardens both front and rear, a private gated driveway and a double garage with integral access through the inner hallway. To the rear there is a pond and decked patio area with plenty of space for entertaining.
Set on a generous plot within easy reach of local schools and amenities, this property has so much to offer. Viewings are a must!
EPC Rating: C
Entrance Hall
Front door to porch then door leading to hallway. Doors leading to inner hall, lounge, kitchen and living room. Stairs to 1st floor.
Lounge
7.51m x 3.92m
Spacious lounge with bay window to rear overlooking the garden. Two windows to side. Fire with surround. Laminate flooring.
Living Room
3.98m x 5.74m
Bay window to front.
Kitchen
6.92m x 3.95m
A good range of eye and low level units incorporating one and a half sink and drainer unit, integrated fridge freezer and dishwasher. Doors leading to utility, side garden and window to rear overlooking the rear garden.
Dining Room
3.23m x 3.95m
Doors to rear opening onto rear garden decked patio.
Utility Room
3.24m x 2.16m
Eye and low level units with worktops, plumbed in for washing machine and door to rear. Circle window.
Inner Hallway
Doors leading to office, cloakroom and garage.
Cloakroom
Two piece suite comprising vanity wash hand basin and low level WC. Heated towel rail. Fully tilled.
Office
Laminate flooring and window to side.
Landing
Gallery landing with loft access. Doors leading to all five bedrooms and bathroom. Window to front.
Master Bedroom
3.92m x 4.39m
Additional measurements 6.96
Window to rear, door to en-suite and laminate flooring.
En-suite
Three piece suite comprising corner bath, pedestal wash hand basin and low level WC. Fully tiled and window to side.
Bedroom Two
3.95m x 5.13m
Window to front, door to en-suite and laminate flooring.
Bedroom 2 En-suite
1.78m x 1.8m
Three piece suite comprising shower cubicle, pedestal wash hand basin and low level WC. Fully tiled. Window to side.
Bedroom Three
3.91m x 3.32m
Window to rear.
Bedroom Four
3.96m x 2.64m
Window to side.
Bedroom Five
2.96m x 3.3m
Window to rear. Laminate flooring. (Currently used as a dressing room)
Bathroom
2.71m x 2.09m
Walk in shower area, vanity wash hand basin and low level WC. Fully tiled.
Garage
5.94m x 5.43m
Double garage with electrics.
Notes
*** PLEASE NOTE THE VENDOR OF THIS PROPERTY IS DEEMED AS A CONNECTED PERSON TO A VICTORIA ESTATES EMPLOYEE UNDER THE ESTATE AGENCY ACT 1979***
Front Garden
Well established garden with lawn. Block paved driveway.
Rear Garden
Enclosed rear garden mainly lawn with decked veranda. Pond with the occasional visiting duck.
Parking - Driveway
Private driveway with space for multiple vehicles. Gated.
Brochures
Brochure 1Council TaxA payment made to your local authority in order to pay for local services like schools, libraries, and refuse collection. The amount you pay depends on the value of the property.Read more about council tax in our glossary page.
Band: G
Stricklands Lane, Penwortham, PR1
NEAREST STATIONS
Distances are straight line measurements from the centre of the postcode- Preston Station1.0 miles
- Lostock Hall Station1.7 miles
- Bamber Bridge Station2.5 miles
About the agent
Victoria Estates has over twenty years of experience. Victoria’s passion for owning and running her own business, coupled with her love of property and the enjoyment of helping people, remains as strong as ever. Victoria Estates & Property Management is testimony to the friendly, honest and personable nature of the company.
Notes
Staying secure when looking for property
Ensure you're up to date with our latest advice on how to avoid fraud or scams when looking for property online.
Visit our security centre to find out moreDisclaimer - Property reference f7bb630c-d615-431a-974a-36edbfcc6499. The information displayed about this property comprises a property advertisement. Rightmove.co.uk makes no warranty as to the accuracy or completeness of the advertisement or any linked or associated information, and Rightmove has no control over the content. This property advertisement does not constitute property particulars. The information is provided and maintained by Victoria Estates & Property Management, Burscough. Please contact the selling agent or developer directly to obtain any information which may be available under the terms of The Energy Performance of Buildings (Certificates and Inspections) (England and Wales) Regulations 2007 or the Home Report if in relation to a residential property in Scotland.
*This is the average speed from the provider with the fastest broadband package available at this postcode. The average speed displayed is based on the download speeds of at least 50% of customers at peak time (8pm to 10pm). Fibre/cable services at the postcode are subject to availability and may differ between properties within a postcode. Speeds can be affected by a range of technical and environmental factors. The speed at the property may be lower than that listed above. You can check the estimated speed and confirm availability to a property prior to purchasing on the broadband provider's website. Providers may increase charges. The information is provided and maintained by Decision Technologies Limited.
**This is indicative only and based on a 2-person household with multiple devices and simultaneous usage. Broadband performance is affected by multiple factors including number of occupants and devices, simultaneous usage, router range etc. For more information speak to your broadband provider.
Map data ©OpenStreetMap contributors.




