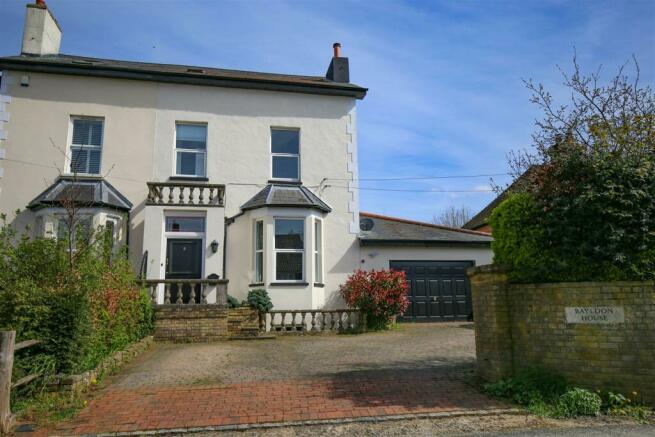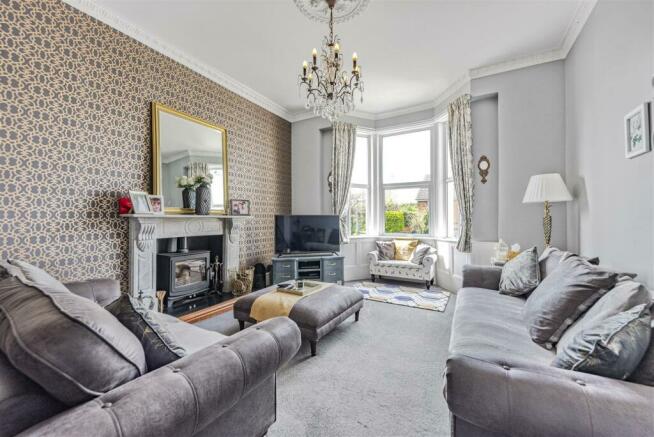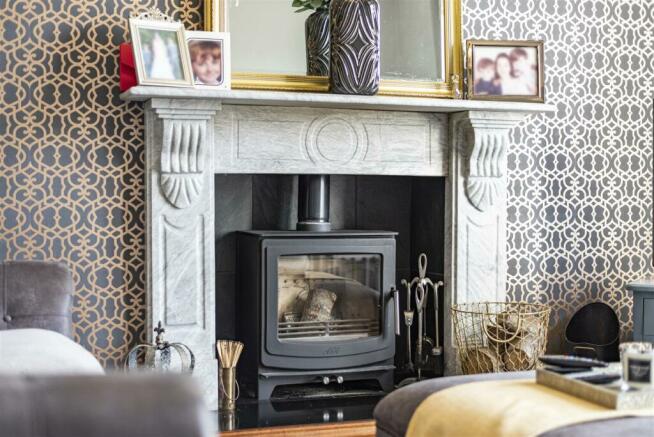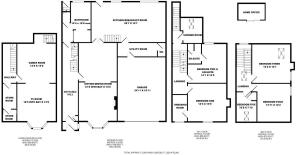Bayldon House, School Lane, West Kingsdown

- PROPERTY TYPE
Semi-Detached
- BEDROOMS
5
- BATHROOMS
3
- SIZE
Ask agent
- TENUREDescribes how you own a property. There are different types of tenure - freehold, leasehold, and commonhold.Read more about tenure in our glossary page.
Freehold
Key features
- Period property with high ceilings
- Five Bedrooms house set over four floors
- Sitting/dining room with bay window and log burner
- Games room, TV room
- Kitchen/breakfast room
- Utility room and cloakroom
- Three bathrooms
- Rear garden with home office
- Driveway for four cars, Double garage
- Council tax band E
Description
Ground Floor -
Entrance Lobby - Storage seat, tiled floor and window to side
Entrance Hall - 8.69m x 1.78m (28'6 x 5'10) - High ceilings with ornate cornicing and ceiling rose, dado rail, stairs to first floor and lower ground floor.
Sitting Room - 5.08m into bay x 4.24m (16'8 into bay x 13'11 ) - High ceilings with ornate cornicing, ceiling rose, log burning stove with marble hearth, double glazed bay window and open to dining room.
Dining Room - 4.27m x 3.96m (14'0 x 13'0) - High ceilings with ornate cornicing and ceiling rose door to kitchen/breakfast room.
Kitchen/Breakfast Room - 8.10m x4.45m (26'7 x14'7) - Exposed brick, decorative cast iron oven, quartz worktop, breakfast bar, sink, drainer, wall and base units, space for range cooker, wine cooler, dishwasher, space for American style fridge freezer, stable door to garden, double glazed window with views towards the garden, door to utility room and stairs to the games room.
Utility Room - 4.22m x 1.50m (13'10 x 4'11) - Worktops, butler sink, plumbed for washing machine, wall units and space for tumble dryer. Door to garage.
Cloakroom - 1.50m x 0.91m (4'11 x 3'0) - WC and wash basin.
Bathroom - 4.37m x 3.25m max (2.26m min) (14'4 x 10'8 max (7' - Roll top bath, walk in double shower cubicle, vanity wash basin, WC, 2 Victorian style heated towel rails and storage cupboard.
Lower Ground Floor -
Hallway - Staircase, store room, and door to games room.
Games Room - 4.27m x 4.22m (14'0 x 13'10) - Coved, open to TV room and stairs to kitchen
Tv Room - 5.00m into bay x 4.17m (16'5 into bay x 13'8) - Double glazed window to front, coved ceiling.
Half Landing - Stairs down and door to garden, stairs up to first floor.
Shower Room - 2.84m x 2.34m max (9'4 x 7'8 max) - Velux window, shower cubicle, vanity wash basin, WC and heated towel rail
First Floor -
Landing - Ornate cornicing, dado rail and stairs to second floor.
Bedroom One - 4.34m x 4.19m plus 3.00m x 1.83m dressing room (14 - High ceilings with ornate cornicing, double glazed window to front and door to dressing room with a range of hanging rails and storage units.
Bedroom Two And En-Suite - 4.29m x 4.27m (14'1 x 14'0 ) - Ornate cornicing, double glassed windows with views over the garden towards countryside. En-suite shower room with shower, cubicle, WC, wash basin and cupboard.
Second Floor -
Top Floor Landing - Window to rear, Velux window, dado rail and loft access.
Bedroom Three - 4.32m x 4.29m (14'2 x 14'1) - Double glazed window to side and Velux window.
Bedroom Four - 4.24m x 3.71m (13'11 x 12'2) - Double glazed window to side.
Bedroom Five - 3.20m x 2.39m (10'6 x 7'10) - Velux window and cupboard.
Front - Stairs to entrance lobby, driveway for a number of cars leading to the double garage.
Garage - 7.59m x 5.16m (24'11 x 16'11) - Electric up and over door, power and eves storage.
Rear Garden - 24.38m x 15.24m (80 x 50) - Paved patio, flower beds, lawn, resin pathway, well stocked beds and boarders with plants and shrubs, external lighting, tap, home office with Cat 5 cabling and gated rear access.
Home Office - Power, Cat 5 cabling providing internet, patio doors to garden, insulated and electric wall mounted heater.
Location - West Kingsdown benefits from a variety of shops, two pubs, restaurants/takeaways, doctors surgery, primary school, library, petrol station and churches, Brands Hatch Mercure Hotel and Spa, with its fitness centre and pool; and the famous Brands Hatch Circuit (residents are given two free yearly adult passes to Brands Hatch). The renowned London Golf Club and Brands Hatch Place Hotel and Spa are a short drive away.
There are a number of near by villages including Farningham, Eynsford, Borough Green, Meopham offering further amenities, schooling and train stations.
Agents Notes - The property is freehold, built of standard construction, has double glazing, gas fired central heating, electricity and gas currently provided by EON, water and drainage via South East water. Sky provides TV, phone and broadband with fibre to the cabinet.
Brochures
Bayldon House, School Lane, West KingsdownBrochureEnergy performance certificate - ask agent
Council TaxA payment made to your local authority in order to pay for local services like schools, libraries, and refuse collection. The amount you pay depends on the value of the property.Read more about council tax in our glossary page.
Band: E
Bayldon House, School Lane, West Kingsdown
NEAREST STATIONS
Distances are straight line measurements from the centre of the postcode- Kemsing Station2.8 miles
- Eynsford Station3.2 miles
- Shoreham Station3.3 miles
About the agent
Established in 1985 the well respected and trusted name of Kings, one of Kents leading truly independent estate and letting agents has become synonymous with a passion for property and providing and unrivalled service to their clients.
At Kings, our clients' interests are of foremost importance. With the Directors actively involved in the day-to-day business, the company provides a personal and unrivalled service, in-depth local knowledge and friendly professional advice to all. Enjoyin
Industry affiliations

Notes
Staying secure when looking for property
Ensure you're up to date with our latest advice on how to avoid fraud or scams when looking for property online.
Visit our security centre to find out moreDisclaimer - Property reference 33037700. The information displayed about this property comprises a property advertisement. Rightmove.co.uk makes no warranty as to the accuracy or completeness of the advertisement or any linked or associated information, and Rightmove has no control over the content. This property advertisement does not constitute property particulars. The information is provided and maintained by Kings Estate Agents, Borough Green. Please contact the selling agent or developer directly to obtain any information which may be available under the terms of The Energy Performance of Buildings (Certificates and Inspections) (England and Wales) Regulations 2007 or the Home Report if in relation to a residential property in Scotland.
*This is the average speed from the provider with the fastest broadband package available at this postcode. The average speed displayed is based on the download speeds of at least 50% of customers at peak time (8pm to 10pm). Fibre/cable services at the postcode are subject to availability and may differ between properties within a postcode. Speeds can be affected by a range of technical and environmental factors. The speed at the property may be lower than that listed above. You can check the estimated speed and confirm availability to a property prior to purchasing on the broadband provider's website. Providers may increase charges. The information is provided and maintained by Decision Technologies Limited. **This is indicative only and based on a 2-person household with multiple devices and simultaneous usage. Broadband performance is affected by multiple factors including number of occupants and devices, simultaneous usage, router range etc. For more information speak to your broadband provider.
Map data ©OpenStreetMap contributors.




