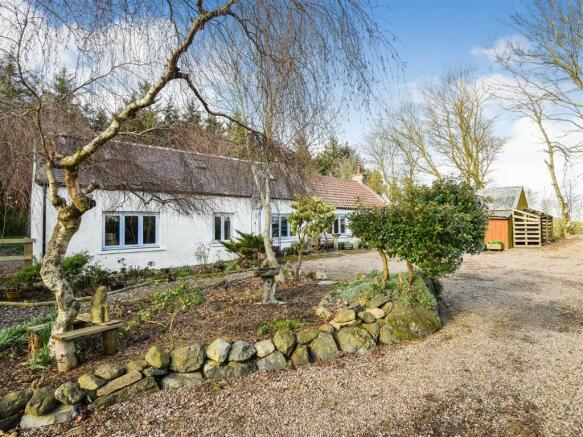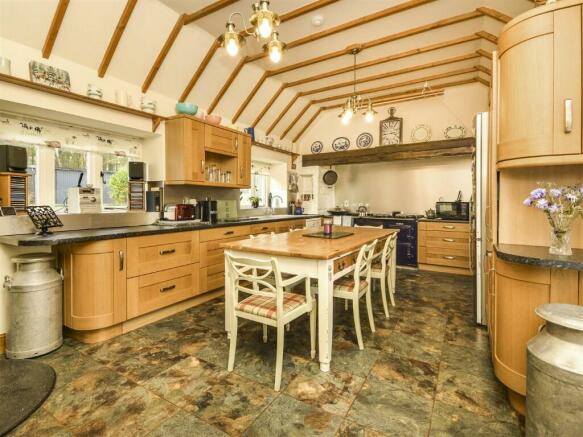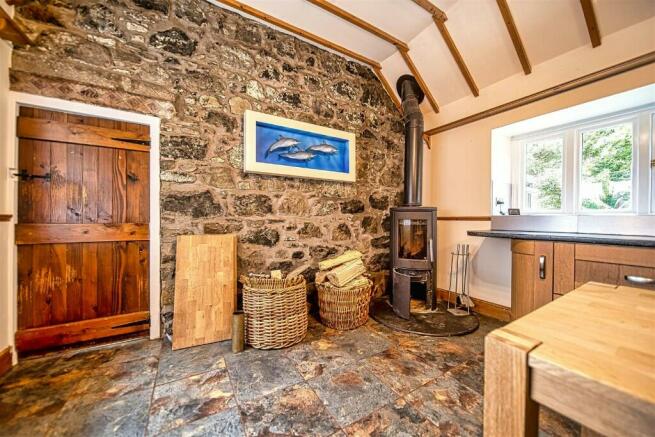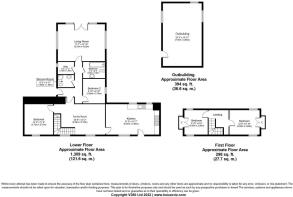AB45

- PROPERTY TYPE
Detached
- BEDROOMS
4
- SIZE
Ask agent
- TENUREDescribes how you own a property. There are different types of tenure - freehold, leasehold, and commonhold.Read more about tenure in our glossary page.
Ask agent
Key features
- Detached Four Bedroom House
- Rural Location
- Paddock (available to rent)
- Substantial Gardens
- Private Driveway
- Detached Timber Outbuilding
- Kitchen/Diner
- Ideal Holiday Let Opportunity (STP)
- Original Features
Description
For Sale through private treaty with our trusted partner Esale
Nestled amidst the picturesque Aberdeenshire countryside, this captivating detached farmhouse boasts panoramic views, enveloped by sprawling fields and embraced by acres of lush woodland.
This delightful residence includes access to a private paddock spanning 1.4 acres (available for rental), alongside a sizeable detached outbuilding/garden room, a gated driveway, and expansive gardens.
The property itself features two inviting reception rooms, a spacious kitchen/diner, utility area, four bedrooms spread across the ground and first floors, a shower room and bathroom. Meticulously renovated to preserve its inherent charm, the home harmoniously blends period allure with contemporary comforts, showcasing many original features.
**INTERIOR**
**GROUND FLOOR**
Nestled behind a private gated driveway, the entrance to this remarkable property unfolds through an external door, leading into the captivating kitchen/diner.
**Kitchen/Diner: 21'6" x 12'7" (6.55m x 3.83m)**
With stone effect laminate tiled flooring, vaulted ceiling, exposed beams, and an alluring exposed stone wall, this kitchen/diner exudes charm. A contemporary wood-burning stove adds warmth to the atmosphere. The kitchen area features solid oak wall and base units complemented by marble-effect countertops, integrating modern appliances including a dishwasher and a composite sink with a chrome swan neck mixer tap. A spacious alcove hosts an Aga range cooker. Abundant natural light streams through double glazed picture windows, offering scenic views of the surrounding gardens. Ample space is provided for a large farmhouse-style table and a fridge/freezer. An original oak door with a cast iron handle leads to the adjacent family room.
**Family Room: 20'6" x 12'2" (6.26m x 3.72m)**
Serving as the heart of the home, the family room features a split-level solid oak staircase ascending to the first-floor landing. Engineered-wood flooring graces the space, illuminated by twin double glazed picture windows offering views of the front garden. An original exposed stone fireplace with a marble hearth and a wood-burning stove radiates warmth. Additional amenities include two wall-mounted radiators, television and internet connection points, and an integral under-stairs storage cupboard. Bedroom 1 and a central hallway leading to the rest of the ground floor are accessible from here.
**Living Room: 17'7" x 14'10" (5.37m x 4.52m)**
A striking feature of the property, the living room boasts a double-height vaulted ceiling adorned with exposed oak beams and three skylights. Timber-framed picture windows and patio doors provide access to the rear garden, bathing the room in natural light. Fully carpeted, the room is enhanced by a contemporary wood-burning stove with an exposed floor-to-ceiling flue, along with a television connection point and wall-mounted radiators.
**Bathroom: 8'6" x 6'6" (2.59m x 1.98m)**
Adorned with wood laminate flooring, the main family bathroom comprises a bath with chrome taps, a WC, a pedestal wash hand basin, and a wall-mounted radiator. A frosted glass window ensures both natural light and privacy.
**Utility: 6'6" x 4'11" (1.90m x 1.50m)**
Overlooking the side of the property, the utility room offers ample storage space for household utilities and includes plumbing for a washing machine and a tumble dryer.
**Shower Room: 6'6" x 4'11" (1.99m x 1.50m)**
The shower room features a corner shower cubicle with an overhead shower attachment, a WC, a pedestal wash hand basin, and a wall-mounted radiator.
**Bedroom 1: 12'3" x 11'6" (3.73m x 3.51m)**
Accessible from the family room and adorned with wood-laminate flooring, the master bedroom showcases a charming original fireplace with a decorative surround. A timber-framed window overlooks the front of the property, accompanied by a large wall-mounted radiator.
**Bedroom 2: 9'10" x 8'10" (3.00m x 2.70m)**
Another double bedroom featuring wood-laminate flooring, bedroom 2 currently accommodates a double bed and overlooks the rear garden through a double glazed picture window.
**FIRST FLOOR**
A split-level staircase ascends from the ground floor family room to the landing, granting access to two additional double bedrooms.
**Bedroom 3: 12'6" x 9'10" (3.80m x 3.00m) / Bedroom 4: 9'10" x 9'6" (3.00m x 2.90m)**
Both bedrooms 3 and 4 boast similar layouts and styles, each can accommodate a double bed. Wood-laminate flooring, velux-style windows, and wall-mounted radiators contribute to the inviting ambiance, providing versatile spaces suitable for offices, studies, or dressing rooms if desired.
Planning Permission.
Full planning and building warrants from Aberdeenshire Council Ref APP/2023/0588 which is for the addition of entrance porch, full width front Dorma style for the upstairs bedrooms/landing and a dinner/lounge to the rear of the kitchen.
**EXTERIOR**
Positioned within a tranquil rural setting surrounded by Aberdeenshire countryside and bordered by woodland, the property offers a serene retreat.
In addition to a spacious garden, log store, and private gated driveway, a substantial private paddock is available for rent, ideal for animal enthusiasts.
**Garden/Playroom - Detached Outbuilding: 25'3" x 15'11" (7.70m x 4.85m)**
Set back from the main property, this remarkable detached timber outbuilding boasts full insulation, lighting, water supply and electricity. Adorned with wood laminate flooring, the versatile space is currently utilized for storage, offering potential for conversion into a studio, office, family room, or holiday let accommodation (subject to planning permission).
DISCLAIMER
These particulars are intended to give a fair description of the property but their accuracy cannot be guaranteed and they do not constitute an offer of contract. Intending purchasers must rely on their own inspection of the property.
None of the above appliances/services have been tested by Esale. We recommend purchasers arrange for a qualified person to check all appliances/services before making any legal commitment.
Energy performance certificate - ask agent
Council TaxA payment made to your local authority in order to pay for local services like schools, libraries, and refuse collection. The amount you pay depends on the value of the property.Read more about council tax in our glossary page.
Ask agent
AB45
NEAREST STATIONS
Distances are straight line measurements from the centre of the postcode- Keith Station13.6 miles
About the agent
Welcome to Higgins Drysdale National Property Auctions, we are an independent property auction house founded and run by Paul Higgins-Drysdale in response to the modern and ever-changing world we live in. Our focus is on delivering the best advice possible to sellers and bidders at auction. Our bespoke, unique 4-week sale process works to engage bidders in a competitive auction for the benefit of both sides.
Higgins Drysdale Auctions are specialist residential and commercial property auc
Industry affiliations

Notes
Staying secure when looking for property
Ensure you're up to date with our latest advice on how to avoid fraud or scams when looking for property online.
Visit our security centre to find out moreDisclaimer - Property reference NorthMuir. The information displayed about this property comprises a property advertisement. Rightmove.co.uk makes no warranty as to the accuracy or completeness of the advertisement or any linked or associated information, and Rightmove has no control over the content. This property advertisement does not constitute property particulars. The information is provided and maintained by Higgins Drysdale, Chichester. Please contact the selling agent or developer directly to obtain any information which may be available under the terms of The Energy Performance of Buildings (Certificates and Inspections) (England and Wales) Regulations 2007 or the Home Report if in relation to a residential property in Scotland.
*This is the average speed from the provider with the fastest broadband package available at this postcode. The average speed displayed is based on the download speeds of at least 50% of customers at peak time (8pm to 10pm). Fibre/cable services at the postcode are subject to availability and may differ between properties within a postcode. Speeds can be affected by a range of technical and environmental factors. The speed at the property may be lower than that listed above. You can check the estimated speed and confirm availability to a property prior to purchasing on the broadband provider's website. Providers may increase charges. The information is provided and maintained by Decision Technologies Limited. **This is indicative only and based on a 2-person household with multiple devices and simultaneous usage. Broadband performance is affected by multiple factors including number of occupants and devices, simultaneous usage, router range etc. For more information speak to your broadband provider.
Map data ©OpenStreetMap contributors.




