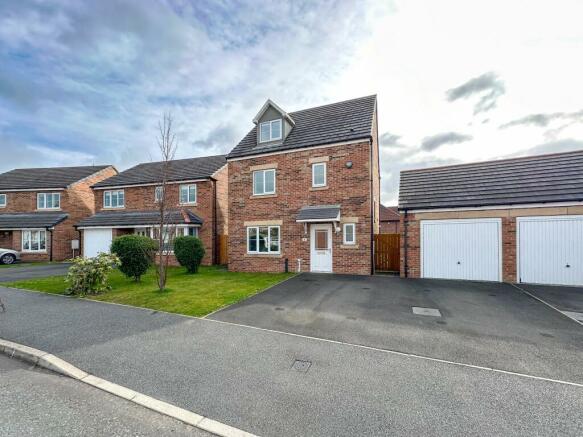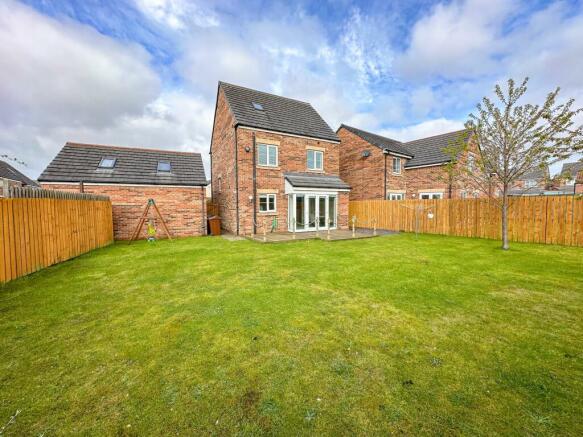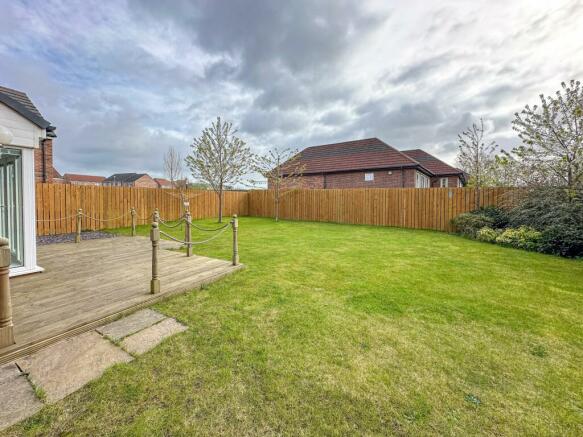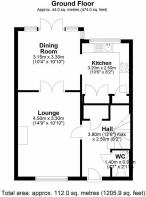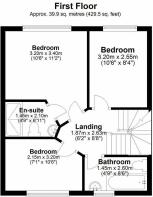The Risings, Wallsend

- PROPERTY TYPE
Detached
- BEDROOMS
4
- BATHROOMS
3
- SIZE
Ask agent
- TENUREDescribes how you own a property. There are different types of tenure - freehold, leasehold, and commonhold.Read more about tenure in our glossary page.
Freehold
Key features
- Accommodation Spread Over Three Floors
- Desirable Development
- Detached Family Home
- Downstairs W/C
- Four Double Bedrooms
- Freehold Property
- Garage & Drive
- Many Local Amenities
- Substantial Corner Plot
- Two En-Suite Shower Rooms
Description
Nestled within the exclusive The Risings, this remarkable family home enjoys proximity to local transportation, shops, and amenities. The property features a private driveway with a garage that is boarded ripe for development, leading to an inviting entrance hallway with stairs to the first floor and a convenient WC. The airy and bright living room showcases a charming fireplace and a wide archway flowing into the dining area, which in turn opens onto the garden through glass patio doors, flooding the space with natural light. Adjacent to the dining area lies the contemporary kitchen, equipped with integrated appliances, sleek neutral cabinetry, and a window-situated sink.
Outside, the expansive private garden, predominantly lawn, includes a decking area adjacent to the house. The first floor hosts three double bedrooms, one with an en-suite shower room, alongside the family bathroom. The primary bedroom, located on the second floor, features an en-suite shower room and built-in wardrobes. Additional benefits include gas central heating and double glazing, ensuring comfort and energy efficiency throughout.
Measurements
Kitchen - 3.2 x 2.5 (10'5" x 8'2") -
Dining Room - 3.15 x 3.3 (10'4" x 10'9") -
Lounge - 4.5 x 3.3 (14'9" x 10'9") -
Bedroom 1 - 3.2 x 3.4 (10'5" x 11'1") -
Bedroom 2 - 3.2 x 2.55 (10'5" x 8'4") -
Bedroom 3 - 2.15 x 3.2 (7'0" x 10'5") -
Bedroom 4 - 4.7 x 3.4 (15'5" x 11'1") -
Bathroom - 1.45 x 2.6 (4'9" x 8'6") -
En-Suite 1 - 1.45 x 2.1 (4'9" x 6'10") -
En-Suite 2 - 2.0 x 2.45 (6'6" x 8'0") -
Wc - 1.4 x 0.9 (4'7" x 2'11") -
IMPORTANT NOTE TO PURCHASERS
We endeavour to make our property details accurate. However, they do not constitute or form part of an offer or any contract and are not to relied upon as statements of representation or fact. Any services, systems and appliances listed in the details have not been tested by us and no guarantee is given to their operating ability or efficiency. All the measurements and floor plans have been taken as a guide to prospective purchasers and are not to be relied upon. Please be advised that some of the information may be awaiting vendor approval. If you require clarification or further information on any points, please contact us direct.
MAKING AN OFFER Please note that all offers will require financial verification including mortgage agreement in principle, proof of deposit funds, proof of available cash and full chain details including selling agents and solicitors down the chain. Under New Money Laundering Regulations we require proof of identification from all buyers before acceptance letters are sent and solicitors can be instructed.
Tenure - We are not able to verify the tenure of the property as it is not always possible to see sight of the relevant documentation prior to marketing. Prospective purchasers must make further enquiries with their legal adviser
Council Tax Band: D (North Tyneside)
Tenure: Freehold
Brochures
BrochureCouncil TaxA payment made to your local authority in order to pay for local services like schools, libraries, and refuse collection. The amount you pay depends on the value of the property.Read more about council tax in our glossary page.
Band: D
The Risings, Wallsend
NEAREST STATIONS
Distances are straight line measurements from the centre of the postcode- Wallsend Metro Station1.1 miles
- Palmersville Tram Stop1.2 miles
- Benton Metro Station1.2 miles
About the agent
Welcome to ‘Jan Mitchell Properties’ the beautifully simple way to sell your home.
'Jan Mitchell Properties' led by Jan herself, a local estate agent with over thirty years of experience in the industry.
We have a clear and simple ethos. We value your custom and offer a first class service to meet your requirements. Valuing people, not just properties. Totally dedicated to selling your home without the distraction of other services.
Avoiding the unnecessary expense of Hig
Notes
Staying secure when looking for property
Ensure you're up to date with our latest advice on how to avoid fraud or scams when looking for property online.
Visit our security centre to find out moreDisclaimer - Property reference RS1677. The information displayed about this property comprises a property advertisement. Rightmove.co.uk makes no warranty as to the accuracy or completeness of the advertisement or any linked or associated information, and Rightmove has no control over the content. This property advertisement does not constitute property particulars. The information is provided and maintained by Jan Mitchell Properties, Covering North East. Please contact the selling agent or developer directly to obtain any information which may be available under the terms of The Energy Performance of Buildings (Certificates and Inspections) (England and Wales) Regulations 2007 or the Home Report if in relation to a residential property in Scotland.
*This is the average speed from the provider with the fastest broadband package available at this postcode. The average speed displayed is based on the download speeds of at least 50% of customers at peak time (8pm to 10pm). Fibre/cable services at the postcode are subject to availability and may differ between properties within a postcode. Speeds can be affected by a range of technical and environmental factors. The speed at the property may be lower than that listed above. You can check the estimated speed and confirm availability to a property prior to purchasing on the broadband provider's website. Providers may increase charges. The information is provided and maintained by Decision Technologies Limited.
**This is indicative only and based on a 2-person household with multiple devices and simultaneous usage. Broadband performance is affected by multiple factors including number of occupants and devices, simultaneous usage, router range etc. For more information speak to your broadband provider.
Map data ©OpenStreetMap contributors.
