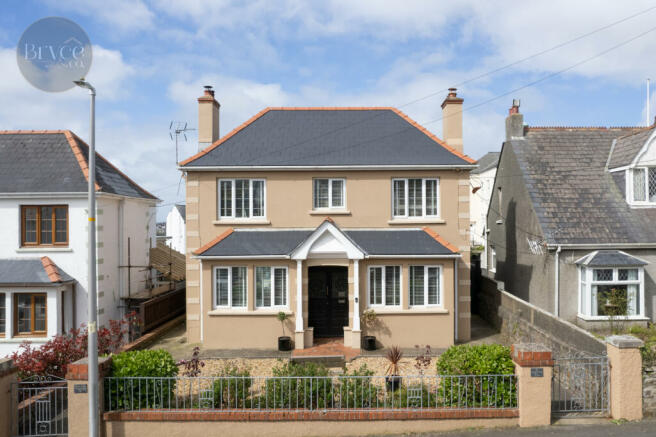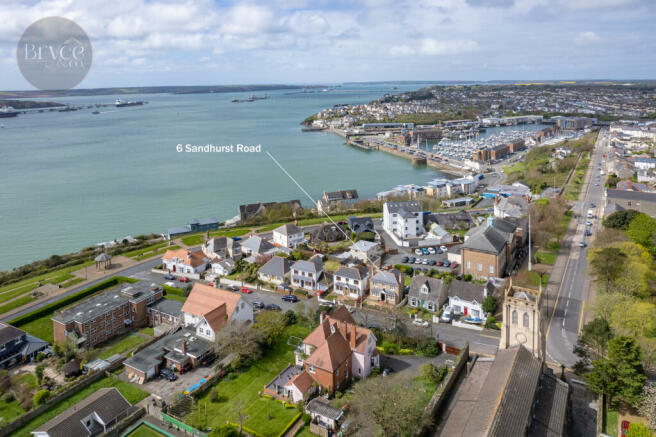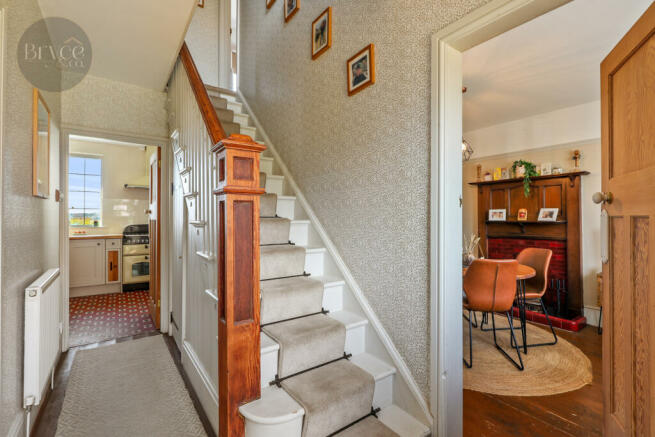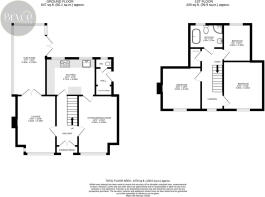Sandhurst Road, Milford Haven, SA73 3JU

- PROPERTY TYPE
Detached
- BEDROOMS
3
- BATHROOMS
1
- SIZE
947 sq ft
88 sq m
- TENUREDescribes how you own a property. There are different types of tenure - freehold, leasehold, and commonhold.Read more about tenure in our glossary page.
Freehold
Key features
- Stunning three-bedroom detached family home in Milford Haven with exceptional kerb appeal.
- Traditional design enhanced by period features, including parquet and oak flooring.
- Includes lounge, sitting room, conservatory; kitchen with range cooker and Belfast sink.
- Features large rear patio, expansive lawn, and estuary views, perfect for entertaining.
Description
This home boasts a traditional aesthetic from the outset, starting with an inviting storm porch that’s ideal for storing boots and shoes. As you step through the stained glass front door, you’re welcomed into an elegant entrance hallway with a striking staircase that amplifies the home’s elegant character. The property includes a lounge, sitting room, and conservatory, all adorned with beautiful parquet and oak flooring. The stylish kitchen is equipped with a range cooker, belfast sink, and solid oak worktops, reflecting quality and craftsmanship throughout. Upstairs, three sizeable bedrooms and a family bathroom with a roll-top bath and shower cater perfectly to family needs, blending functionality with luxury. Externally, the front courtyard is meticulously laid with decorative stone and is adorned with a curated selection of shrubs, plants, and ornaments, creating a welcoming entrance. The rear of the home features a substantial patio area, a large lawn, and expansive views overlooking the estuary, offering a perfect backdrop for social gatherings.
Situated in the serene town of Milford Haven in picturesque Pembrokeshire, this residence is ideal for those seeking a peaceful life within a vibrant community. The area blends natural beauty with cultural opportunities, with Milford Marina close by offering a variety of dining and entertainment options. This setting is superb for those who value tranquil settings and are eager to explore the region’s rich maritime history and scenic coastal paths, making it an ideal home for nature lovers and cultural enthusiasts alike.
Additional Information:
We are advised that all mains services are connected. The property has recently undergone a comprehensive exterior renovation, featuring a brand-new roof and full re-rendering.
Council Tax Band: E
Entrance Hallway
Features a storm porch leading to a solid wooden front door with decorative stained glass, solid oak flooring, and a staircase with a runner leading to the first floor. Includes a radiator. Doors leading to reception rooms and kitchen.
Lounge
4.4m x 3.25m
Equipped with parquet flooring, a bay window facing the fore aspect, a log burner set upon a slate hearth with a red brick surround, a radiator, and French doors leading to the conservatory.
Sitting / Dining Room
4.4m x 3m
Solid oak flooring, a large window facing the fore aspect, an open fireplace with a tiled hearth and ornate feature surround, a radiator, and a door leading directly to the kitchen.
Kitchen
3.71m x 2.8m
Features tiled flooring, extensive tiled splash-backs, and a range of matching eye and base level units with solid worktops. Includes a range master cooker with extractor hood, integrated fridge-freezer and dishwasher, a Belfast sink, window overlooking the rear garden, and a radiator.
Utility Area
Features tiled flooring, plumbing for a washing machine and dryer, a worcester boiler, and a uPVC door leading to the garden.
WC
Features tiled flooring, a small, glazed window to the rear aspect, and a WC.
Sun Room
5.36m x 2.5m
Features parquet flooring, a transparent glass roof with expansive windows to the side and rear aspects. French doors open to the inviting patio area and garden, radiator included.
Bedroom One
3.65m x 3m
Carpeted, features a large window to the front aspect, a radiator, and ample space, classified as a double bedroom.
Bedroom Two
3.25m x 3.2m
Carpeted, includes a window to the front aspect, a radiator, and a traditional fireplace with tiled hearth and surround, classified as a double bedroom.
Bedroom Three / Office
2.8m x 2.09m
Carpeted, includes a window to the rear aspect, a radiator, and flexible space for office use.
Bathroom
2.55m x 1.79m
Features tiled walls and flooring, a corner shower with a rainfall head and glass screen, a roll-top bath with shower head attachment, WC, a sink with a mirror above, heated towel rail, glazed window to the rear aspect, and an extractor fan.
External
The front courtyard is mainly laid with gravel, complemented by railings and a beautiful façade, featuring a storm porch ideal for boots. The rear garden is primarily laid to lawn with a stone wall surround and a patio area, perfect for entertaining. The property is west facing, offering beautiful sunset views.
Brochures
Sandhurst Road, Milford Haven, SA73 3JUCouncil TaxA payment made to your local authority in order to pay for local services like schools, libraries, and refuse collection. The amount you pay depends on the value of the property.Read more about council tax in our glossary page.
Ask agent
Sandhurst Road, Milford Haven, SA73 3JU
NEAREST STATIONS
Distances are straight line measurements from the centre of the postcode- Milford Haven Station0.6 miles
- Johnston Station3.5 miles
- Pembroke Dock Station4.1 miles
About the agent
Bryce & Co, based in the picturesque county of Pembrokeshire and serving all of West Wales, is an innovative and independent property marketing agency with deep community ties and extensive global experience within the property sector. Our dedicated professionals bring a wealth of knowledge and expertise, ensuring our clients receive an unparalleled estate agency service.
At Bryce and Co, we employ a wide array of bespoke professional marketing tools to showcase your property ef
Notes
Staying secure when looking for property
Ensure you're up to date with our latest advice on how to avoid fraud or scams when looking for property online.
Visit our security centre to find out moreDisclaimer - Property reference BHW-59036819. The information displayed about this property comprises a property advertisement. Rightmove.co.uk makes no warranty as to the accuracy or completeness of the advertisement or any linked or associated information, and Rightmove has no control over the content. This property advertisement does not constitute property particulars. The information is provided and maintained by Bryce & Co, Covering Haverfordwest. Please contact the selling agent or developer directly to obtain any information which may be available under the terms of The Energy Performance of Buildings (Certificates and Inspections) (England and Wales) Regulations 2007 or the Home Report if in relation to a residential property in Scotland.
*This is the average speed from the provider with the fastest broadband package available at this postcode. The average speed displayed is based on the download speeds of at least 50% of customers at peak time (8pm to 10pm). Fibre/cable services at the postcode are subject to availability and may differ between properties within a postcode. Speeds can be affected by a range of technical and environmental factors. The speed at the property may be lower than that listed above. You can check the estimated speed and confirm availability to a property prior to purchasing on the broadband provider's website. Providers may increase charges. The information is provided and maintained by Decision Technologies Limited.
**This is indicative only and based on a 2-person household with multiple devices and simultaneous usage. Broadband performance is affected by multiple factors including number of occupants and devices, simultaneous usage, router range etc. For more information speak to your broadband provider.
Map data ©OpenStreetMap contributors.




