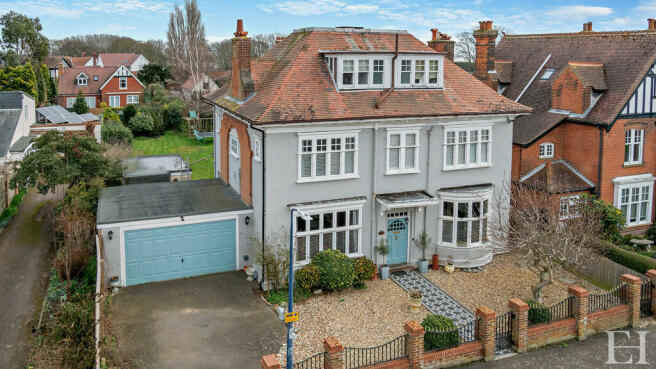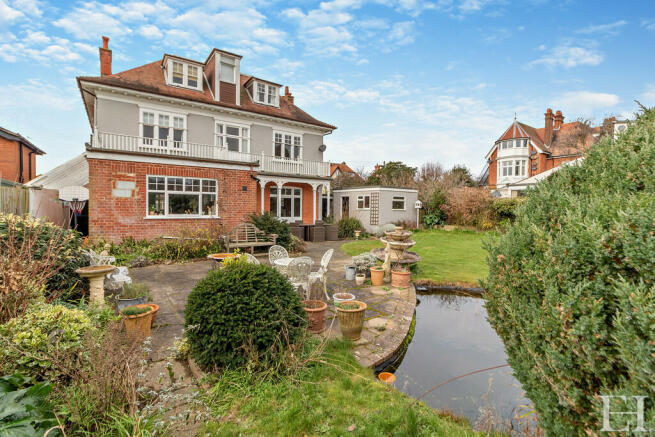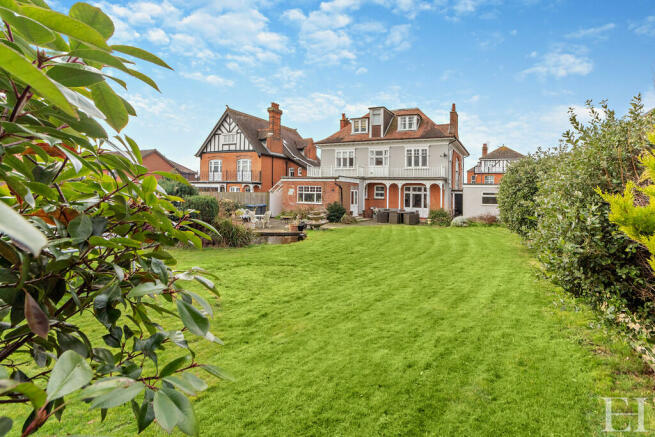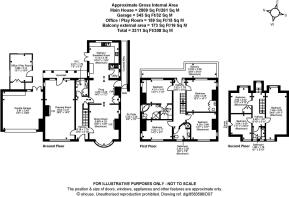Priory Road, Felixstowe

- PROPERTY TYPE
Detached
- BEDROOMS
7
- BATHROOMS
4
- SIZE
2,968 sq ft
276 sq m
- TENUREDescribes how you own a property. There are different types of tenure - freehold, leasehold, and commonhold.Read more about tenure in our glossary page.
Freehold
Key features
- An Exceptional Seven Bedroom Period House
- Two Beautifully Proportioned Reception Rooms
- Large Kitchen/Breakfast Room With Double Doors Out To The Garden
- Seven Bedrooms And Three Bathrooms
- An Abundance Of Period Features
- Desirable Old Felixstowe Location
- Ideally Located Close To The Sea And Town Centre
- Attractive Gardens With Mature Planting
- Useful Outbuilding/Home Office/Studio
- Double Garage And Off Road Parking
Description
To the right of the hallway is the charming dining room decorated in teal paint with a striking wallpapered feature wall. The wooden floorboards add to the period charm and there is an open fire in the original fireplace which could be used if the chimney was unblocked. The family eat their meals in here every day and the house has played host to many family Christmases, New Year celebrations and parties. It has a lovely flow, and the way the reception rooms are arranged gives a vast amount of flexibility. Flowing from the dining room is the cosy snug with its reclaimed Victorian mantelpiece, fireplace and overmantel, fitted cupboard, deep rose coloured walls and door out to the garden. Connected to the kitchen, this is the ideal space for children to play, relax and do their homework and is often used for informal coffees with friends.
The spacious dual aspect kitchen/breakfast room opens from the snug. It is a smart and contemporary space at the back of the house with charming views over the garden which is accessed via a pair of double doors. With its blue/grey cabinets, marble look worktops, double integrated electric oven, dishwasher and fridge freezer and bin, this is the perfect place for cooking, kitchen suppers, family meals and entertaining. There is a utility room off the kitchen with plumbing for a washing machine and tumble drier and a second sink. The double garage is integrated, has power and light. The ground floor accommodation is completed by the play room which has access from the garden.
The staircase rises to the generous landing from which radiate four bedrooms, one en suite, and the family bathroom. The principal suite is a gracious set of rooms with a good sized double bedroom, a dressing room with hanging space and drawers, and a luxurious en suite four piece bathroom. With an indulgent corner bath, large walk in shower and a balcony with sea views running along the length of the suite. The three other bedrooms are all dual aspect and good sized giving plenty of flexibility for any family configuration. The staircase goes up to the second floor which contains three generous bedrooms, two with a cupboard in the eaves and a three piece family bathroom with bath and shower over.
The garden is mainly laid to lawn with a charming paved seating area by the pond which attracts plenty of wildlife. The veranda runs along the back of the house giving a sheltered area with the balcony above. There are a good number of well-established and mature shrubs and bushes in the garden and there is enough room for children's play equipment. In a fantastic location with easy access to the beach and town centre, excellent transport links and all the amenities of Felixstowe on the doorstep, this charming family home with original period features offers a versatile and spacious interior and lots of potential.
Fourteen miles from Ipswich and connected to it by the A14 is the thriving Edwardian coastal town of Felixstowe. It has a delightful seafront with colourful gardens, a recently renovated pier and a selection of lovely beaches. There is an annual carnival, a theatre, a book festival and a bustling town centre with plenty of independent shops, cafes and restaurants. The A14 loops round the town and there is a station with trains running into Ipswich which connect to London Liverpool Street. Located at the tip of the peninsula with the rivers Orwell and Deben running down either side, Felixstowe has plenty of open green spaces and leisure activities. It is on the edge of the Suffolk Coast and Heaths AONB and boasts one of only two Blue Flag beaches in the entire county. Just a twenty five minute drive from Ipswich, it enjoys the ideal location by the sea yet within a short drive of the county town. The Times recently named Felixstowe as one of the top coastal spots in which to live in 2023.
Brochures
BrochureCouncil TaxA payment made to your local authority in order to pay for local services like schools, libraries, and refuse collection. The amount you pay depends on the value of the property.Read more about council tax in our glossary page.
Band: D
Priory Road, Felixstowe
NEAREST STATIONS
Distances are straight line measurements from the centre of the postcode- Felixstowe Station0.8 miles
- Trimley Station2.2 miles
- Harwich Town Station3.9 miles
About the agent
Buying and selling your home is one of the most important things you'll ever do, so you need to be absolutely sure that your estate agent is the best around.
Here are just some of the reasons why you should demand more from your estate agent and choose Exquisite homes – after all it really does pay to deal with professionals:
• Your dream exquisite home and we will work harder to help you find it. With our interconnected referral network of over 225 offices in London and throughou
Industry affiliations

Notes
Staying secure when looking for property
Ensure you're up to date with our latest advice on how to avoid fraud or scams when looking for property online.
Visit our security centre to find out moreDisclaimer - Property reference 103576005908. The information displayed about this property comprises a property advertisement. Rightmove.co.uk makes no warranty as to the accuracy or completeness of the advertisement or any linked or associated information, and Rightmove has no control over the content. This property advertisement does not constitute property particulars. The information is provided and maintained by Exquisite Home, Wherstead. Please contact the selling agent or developer directly to obtain any information which may be available under the terms of The Energy Performance of Buildings (Certificates and Inspections) (England and Wales) Regulations 2007 or the Home Report if in relation to a residential property in Scotland.
*This is the average speed from the provider with the fastest broadband package available at this postcode. The average speed displayed is based on the download speeds of at least 50% of customers at peak time (8pm to 10pm). Fibre/cable services at the postcode are subject to availability and may differ between properties within a postcode. Speeds can be affected by a range of technical and environmental factors. The speed at the property may be lower than that listed above. You can check the estimated speed and confirm availability to a property prior to purchasing on the broadband provider's website. Providers may increase charges. The information is provided and maintained by Decision Technologies Limited.
**This is indicative only and based on a 2-person household with multiple devices and simultaneous usage. Broadband performance is affected by multiple factors including number of occupants and devices, simultaneous usage, router range etc. For more information speak to your broadband provider.
Map data ©OpenStreetMap contributors.




