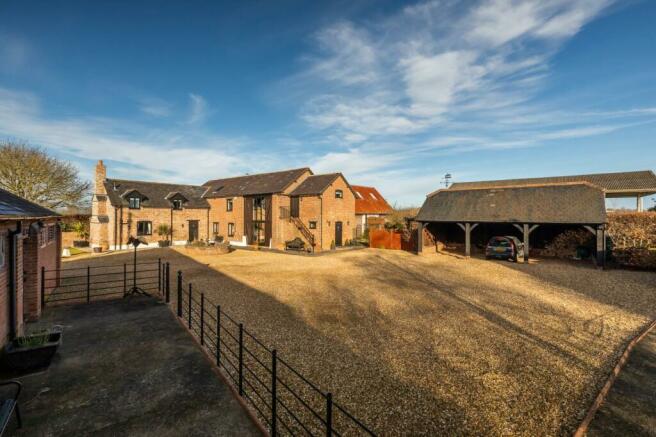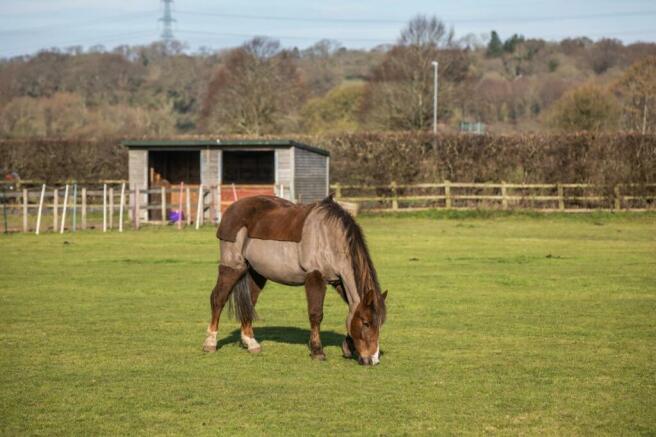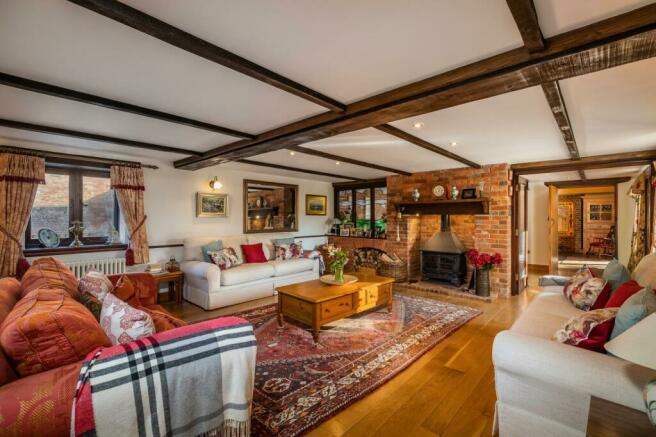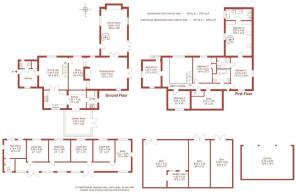
Willett Road, Ashington, Wimborne, Dorset, BH21

- PROPERTY TYPE
Detached
- BEDROOMS
5
- BATHROOMS
3
- SIZE
Ask agent
- TENUREDescribes how you own a property. There are different types of tenure - freehold, leasehold, and commonhold.Read more about tenure in our glossary page.
Freehold
Description
The property stands on a large, flat site extending to over 8 acres, incorporating a range of outbuildings including a triple garage complex, a stable block with enormous potential for conversion to holiday accommodation (subject to the necessary planning consents), a large detached brick built barn, and a 5-bay agricultural barn.
There is potential for a commercial income.
The barn has many outstanding features including a stunning vaulted dining hall (with exposed A-frame timbers), a superb kitchen with range cooker, granite work surfaces, and a range of appliances, and an oak framed garden room overlooking the private garden. In addition, there are inglenook fireplaces, Victorian cylinder radiators, latched, ledged and braced internal doors, oak Indian slate and flagstone floors, 2 staircases including a spiral staircase, and quality floor coverings throughout.
The property is connected to mains electricity and water, and has private drainage, oil fired heating and quality double glazed windows and doors throughout.
A square entrance hall has flagstones, exposed beams and downlighters, built-in cupboard, and a cloakroom.
From the entrance hall, a door leads through to the superb semi-galleried dining hall with a vaulted ceiling, exposed A-frame timbers and beams, flagstones, feature exposed brick wall, full height double glazed screen overlooks the courtyard, solid oak open tread staircase to first floor, and door to the study. The study features wide oak floorboards, part exposed brick walling, ceiling timbers and downlighters, and fitted shelves.
A pair of glazed doors lead to an impressive drawing room with a full height brick inglenook fireplace (with bressummer beam, mantel, side displays, log store, herringbone brick plinth and wood burning stove), a wide oak boarded floor, casement doors to outside, and exposed ceiling timbers. Glazed doors lead to an impressive triple aspect family room with casement doors to the garden, an inglenook fireplace (with bressummer beam, fire basket, herringbone brick hearth,) and a feature spiral staircase leads to the second bedroom.
From the dining hall, glazed double doors lead to a large kitchen with an excellent range of granite work surfaces, ceramic butler's sink, an extensive range of hand-painted units, flagstones, Alpha range cooker (supplying the heating and hot water), and walkway to an inner kitchen area with beech surfaces, matching units, ceiling timbers, exposed brick pier and space for fridge-freezer. There is a separate utility room which has flagstones, sink unit, cupboards, and door to outside. Double doors lead to a superb glazed garden room with ceramic tiled floor (with underfloor heating) and double doors to the garden.
From the dining hall, an oak staircase leads to a galleried landing with exposed A-frame timbers and beams and a superb view over the adjacent farmland. A walkway with A-frame timbers, exposed brick walling and built-in cupboards leads to bedroom 1, a dual aspect room with exposed A-frame timbers and fine views, door to bedroom 2, and an ensuite shower room with a 3-piece suite and rooflight. Bedroom 2 has a spiral staircase leading down to the family room, an excellent range of fitted full height wardrobes, and an en suite bath/shower room comprising contemporary bath tub, quartz vanity unit with 2 inset wash hand basins, WC, walk-in shower cubicle, and quality flooring.
The family bathroom has a shower bath, vanity unit with granite worktop and inset basin, WC, and access to loft.
Bedroom 3 is a spacious double room with built-in wardrobes and exposed A-frame timbers and beams, bedroom 4 is a smaller double room overlooking the courtyard and paddocks, and bedroom 5 is a spacious dual aspect room with a door to an external staircase.
From Willett Road, 5-bar gates lead to a large gravelled courtyard (with views towards Wimborne's famous Minster Church) has a central water feature and ample parking for caravans/horse boxes etc. The gravel drive is flanked by 5 main paddocks with good quality post-and-rail fencing throughout, inter-linked by steel 5-bar gates.
There is a 3-bay Heritage style garage with a brick plinth, down timbers, slate roof and weathervane.
The stable block is approximately 70' x 18' and of brick construction under a slate roof, with an outstand area enclosed by railings which lead to the courtyard, and 4 American style stables of brick and block construction with concrete floors. Steel railings, electric light and power, blanket storage, tack areas, cloakroom, 2 pairs of stable doors to the courtyard and exterior water supply. From the courtyard, an arched wrought iron gate and trellising lead to 2 barns.
There is a large detached brick barn constructed of brick under a corrugated roof and tall brick chimneys. There are 3 pairs of entrance doors, and 2 areas arranged as large workshops/storage areas. The barn nearest to the house has been converted into a large, self-contained office suite accessible through a stainless steel frame, with windows, fully lined, suspended ceiling and fluorescent lighting, and a view onto the gardens. There is also a large, open-sided hay barn enclosed by shiplap timber to a height of 6ft, with lighting and power.
The front garden has 2 lawns, one semi-circular, with brick plinth and wrought iron railings, enclosed by established shrubs. The delightful rear garden is enclosed by an established beech hedge and has a large lawn. There is a crazy paved entertaining terrace with a pergola, small lawn, established trees and shrubs. Outside the garden room, there is a delightful side garden, with an enclosed entertaining terrace ideal for al fresco dining.
Agents' Note: An overage provision was imposed on the Title in 1999 for a 30 year period. The land has archaeological significance due to features dating back to the Roman period.
Location:
The picturesque market town of Wimborne Minster is centred around a charming town square and boasts a lively shopping area featuring both independent shops and national chain stores, a good range of pubs and restaurants, the Tivoli theatre/cinema and the historic Minster church. There are state schools for all ages, and the surrounding area is well served by both grammar and independent schools. There is easy access by road to the coastal towns of Poole and Bournemouth, both of which have mainline rail links to London Waterloo. Beautiful countryside surrounds the town and Dorset’s stunning beaches are within easy reach.
Directions:
From Pye Corner in Wimborne, proceed along Julians Road, over Julians Bridge to the Lake Gates roundabout at the junction with the A31. Take the second exit towards Corfe Mullen, turn left into Willett Road, and the property can be found on the left hand side.
Brochures
Web DetailsParticularsCouncil TaxA payment made to your local authority in order to pay for local services like schools, libraries, and refuse collection. The amount you pay depends on the value of the property.Read more about council tax in our glossary page.
Band: G
Willett Road, Ashington, Wimborne, Dorset, BH21
NEAREST STATIONS
Distances are straight line measurements from the centre of the postcode- Hamworthy Station4.6 miles
- Poole Station5.0 miles
- Parkstone Station5.2 miles
About the agent
Christopher Batten has been established in Wimborne since 1986, and we have a sound and solid reputation for hard work and honesty. We enjoy a wealth of experience and have in-depth knowledge of the property market. We offer a wealth of experience from an enthusiastic, motivated and established sales team. We have the largest team of negotiators and administrators based in one office in the area.
According to independent statistics produced by Rightmove, w
Industry affiliations


Notes
Staying secure when looking for property
Ensure you're up to date with our latest advice on how to avoid fraud or scams when looking for property online.
Visit our security centre to find out moreDisclaimer - Property reference WBO170007. The information displayed about this property comprises a property advertisement. Rightmove.co.uk makes no warranty as to the accuracy or completeness of the advertisement or any linked or associated information, and Rightmove has no control over the content. This property advertisement does not constitute property particulars. The information is provided and maintained by Christopher Batten, Wimborne. Please contact the selling agent or developer directly to obtain any information which may be available under the terms of The Energy Performance of Buildings (Certificates and Inspections) (England and Wales) Regulations 2007 or the Home Report if in relation to a residential property in Scotland.
*This is the average speed from the provider with the fastest broadband package available at this postcode. The average speed displayed is based on the download speeds of at least 50% of customers at peak time (8pm to 10pm). Fibre/cable services at the postcode are subject to availability and may differ between properties within a postcode. Speeds can be affected by a range of technical and environmental factors. The speed at the property may be lower than that listed above. You can check the estimated speed and confirm availability to a property prior to purchasing on the broadband provider's website. Providers may increase charges. The information is provided and maintained by Decision Technologies Limited.
**This is indicative only and based on a 2-person household with multiple devices and simultaneous usage. Broadband performance is affected by multiple factors including number of occupants and devices, simultaneous usage, router range etc. For more information speak to your broadband provider.
Map data ©OpenStreetMap contributors.





