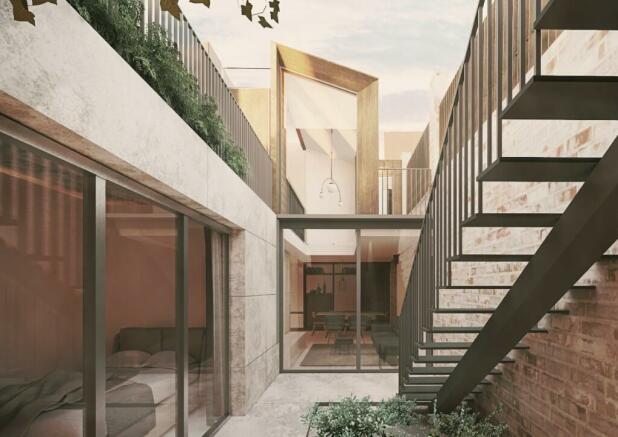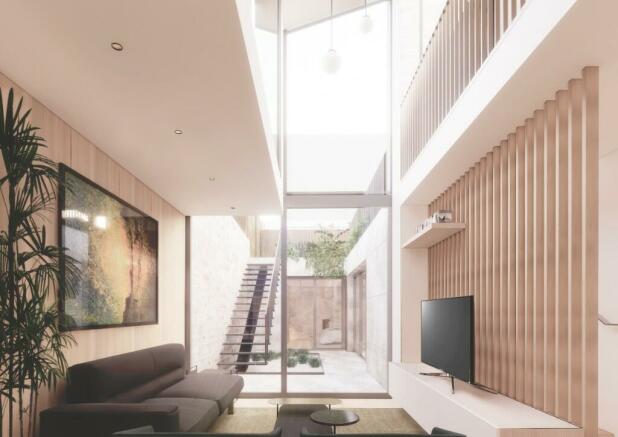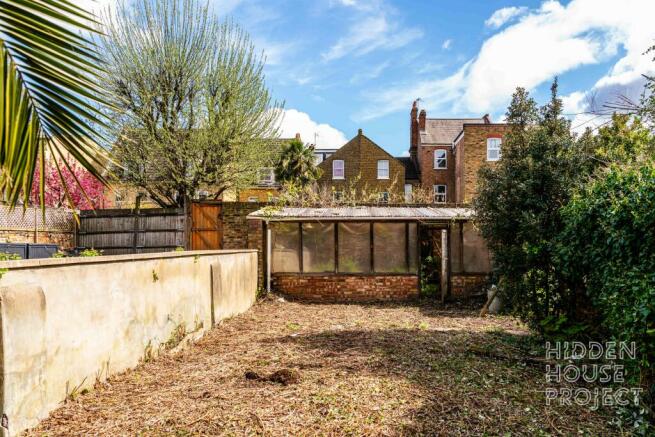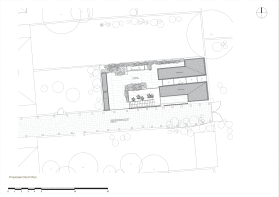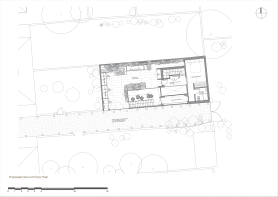Bedford Road, London, SW4
- PROPERTY TYPE
Land
- BEDROOMS
3
- SIZE
1,152 sq ft
107 sq m
Key features
- Land with planning approved
- Architecturally designed
- Contemporary house
- South-facing garden
- Surrounded by gardens
- Gated entrance
- Development opportunity
Description
This quiet backland site is located off an established residential road, and it is accessed via a gated pathway. It has a distinct English walled-garden feel and there is a small shed towards the rear.
The plot is fully surrounded by private residential gardens and beloved allotments, making for a peaceful verdant setting. It receives great amounts of sun exposure throughout the day - its main aspect is south-facing.
THE APPROVED DEVELOPMENT PLAN
Pavilion House was artfully designed by architect Mina Shafik. The proposal has a respectful relationship with the natural surroundings, and it stands as a sculptural yet discrete pavilion. Accommodation expands over two storeys, and its overall design was optimised for space, natural light ingress and privacy.
Access to the walled property is through a metal gate. Upon entrance, you are immediately welcomed by a carefully landscaped south-facing garden. The sculptural feel of the pavilion follows you indoors. The building is topped by long roof lights and pitched ceilings. Full height glazing on two sides of the front façade allows it to act as a lantern to the entrance gallery as well as the sociable living areas below.
A room with a private bathroom is found at the end of the corridor. This dynamic space can be set up as a comfortable double bedroom as well as the perfect home office, separate to the rest of the home. This room benefits from its own private balcony, accessed by a fully-glazed door.
A staircase leads to further accommodation in the lower level, which is arranged around a private courtyard. The living, kitchen and dining areas have an open plan design with a distinct separation from the sleeping quarters. The impactful living room space has double-height ceilings and a floor-to-ceiling glazed wall at its westerly end. Sliding glazed doors allow seamless integration with the courtyard, perfect for entertaining and alfresco dining.
A hallway that leads you into the sleeping areas. A cleverly positioned skylight atop this space maximises natural light ingress and provides a playful sight of the garden above. The east-facing principal bedroom has an ensuite shower room. The third double bedroom is south-facing and a separate bathroom is located next to it.
There is plenty of storage space throughout the house, from multiple utility and storage cupboards to considerable wardrobe space in each bedroom. Secure cycle storage is also included in the design.
The sunken courtyard connects to the main garden via a railed staircase. This connection facilitates outdoor entertaining and provides a secondary entry route to the house.
The plan contemplates the incorporation of open railing to the southerly wall to facilitate natural light ingress to all spaces in the property. It also encompasses the improvement of the access pathway by installing grass-crete blocks and integrated ground lighting, an elegant solution that increases the comfort and safety of the property access while retaining the natural feel of its settings.
Planning application 21/03960/FUL - Lambeth Council.
LOCAL LIFE
Despite its discrete setting, this development project is located just a short walk from local amenities, green areas and transport links.
Clapham Commons & Clapham High Street are lively areas with a wide range of restaurants, cafes, shops, art & entertaining venues and green & sports spaces; including recently opened Crispin at Studio Voltaire, Lane Eight Coffee, Trude's Grocery, M.Moen & Sons, Lina Store & Picture House cinema - all within a 15-minutes walk.
Clapham North station (underground) and Clapham High Street station (overground) are both less than 10-minutes walk away. Plenty of bus routes service the local area.
ADDITIONAL INFORMATION
This plot of land with planning permission will be sold by tender (if not sold before). BUYER'S FEES APPLY. Please contact us to book your visit and receive further information.
This listing contains a collection of computer generated images of the approved project and real photos of the site.
Tenure: Freehold
Service charge: NIL
Ground Rent: NIL
Bedford Road, London, SW4
NEAREST STATIONS
Distances are straight line measurements from the centre of the postcode- Clapham North Station0.3 miles
- Clapham High Street Station0.4 miles
- Clapham Common Station0.4 miles
About the agent
The Contemporary Houses Specialists - Hidden House Project is a specialist agency, focused on the sale of contemporary houses across Greater London. Our service is professional yet personal, and we help private vendors, SME developers & property investors achieve their financial goals by helping them sell.
Notes
Disclaimer - Property reference HHP130256878. The information displayed about this property comprises a property advertisement. Rightmove.co.uk makes no warranty as to the accuracy or completeness of the advertisement or any linked or associated information, and Rightmove has no control over the content. This property advertisement does not constitute property particulars. The information is provided and maintained by Hidden House Project, London. Please contact the selling agent or developer directly to obtain any information which may be available under the terms of The Energy Performance of Buildings (Certificates and Inspections) (England and Wales) Regulations 2007 or the Home Report if in relation to a residential property in Scotland.
Map data ©OpenStreetMap contributors.
