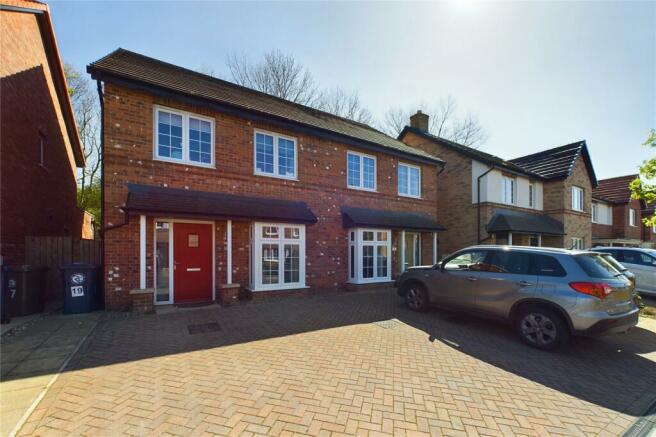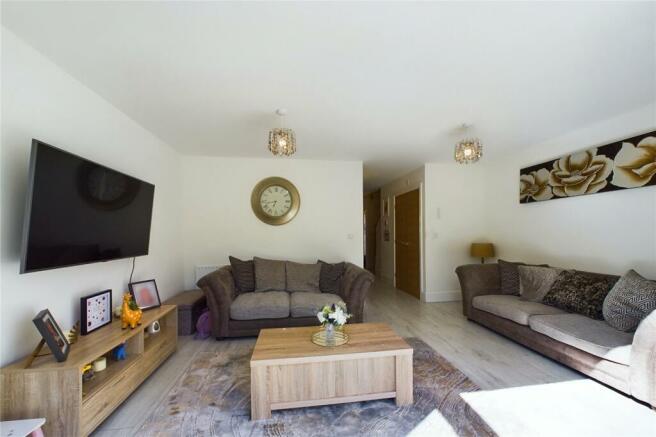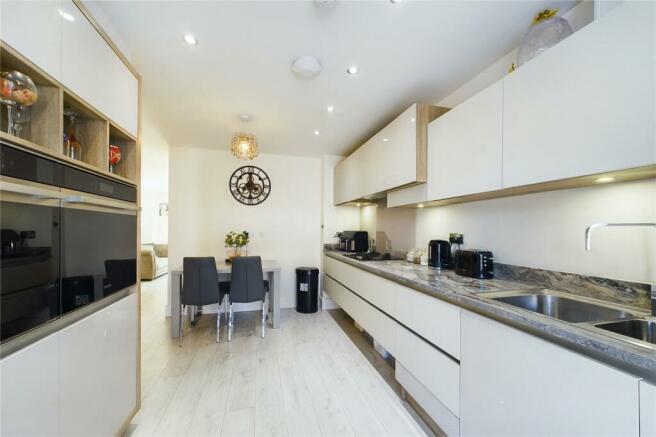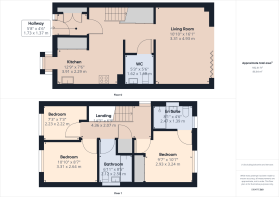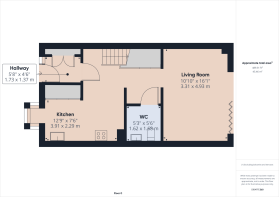
Hunters Hill Close, Guisborough

- PROPERTY TYPE
Semi-Detached
- BEDROOMS
3
- BATHROOMS
2
- SIZE
Ask agent
- TENUREDescribes how you own a property. There are different types of tenure - freehold, leasehold, and commonhold.Read more about tenure in our glossary page.
Freehold
Key features
- Superb Modern Home
- Stunning Bespoke Open Plan Fitted Kitchen
- Fantastic Size Lounge with Bi-Fold Doors
- Ground Floor WC
- Utility Cupboard
- Parking to the Front for Two Cars
- En-Suite Shower Room
- Bespoke Fitted Family Bathroom
- Remainder of the 10 Year NHBC Building Guarantee
Description
Tenure - Freehold
Council Tax Band C
GROUND FLOOR
Entrance Hall
With composite glazed door to the front aspect, built-in storage cupboard, UPVC double glazed obscure glass window and radiator.
Kitchen/Dining Area
3.89m (max) x 2.29m (min) - 3.89m (max) x 2.29m (min) With UPVC double glazed bay style window to the front aspect, a range of stunning bespoke fitted base and wall units with contrasting worktops and integrated storage solutions. Integrated oven, hob, microwave and warming drawer, integrated fridge freezer, integrated spice rack, and pan drawer. Stainless steel sink with mixer tap and doors leading to the utility area.
Utility Area
With plumbing for washing machine and storage.
Ground Floor WC
With low level WC, wash hand basin, extractor fan and radiator.
Inner Hallway
Leading to the lounge with double radiator.
Lounge
4.9m x 3.3m
With radiator and UPVC double glazed bi-fold doors leading seamlessly out onto the south facing landscaped garden.
FIRST FLOOR
Landing
4.34m x 2.06m
Master Bedroom
3.23m x 2.92m
With UPVC double glazed window to the rear, door leading to en-suite, fitted wardrobes and radiator.
En-Suite
2.46m x 1.37m
With UPVC double glazed obscure glass window to the rear, large walk-in shower unit with drench head over, wash hand basin, low level WC and radiator.
Bedroom Two
3.3m x 2.62m
With UPVC double glazed window to the front and radiator.
Bedroom Three
2.2m x 2.2m
With UPVC double glazed window to the front and radiator.
Family Bathroom
2.57m x 2.1m
With panelled bath, low level WC, wash hand basin and radiator.
EXTERNALLY
Parking & Garden
To the front of the property there is an excellent size block paved driveway providing off road parking for two cars. The rear garden is landscaped for ease of maintenance with paved patio, pathway, artificial turf, personal access gate leading to the side and front, southerly facing, and not overlooked from the rear.
Tenure - Freehold
Council Tax Band C
AGENTS REF:
JW/LS/NUN230107/18042024
Brochures
Particulars- COUNCIL TAXA payment made to your local authority in order to pay for local services like schools, libraries, and refuse collection. The amount you pay depends on the value of the property.Read more about council Tax in our glossary page.
- Band: C
- PARKINGDetails of how and where vehicles can be parked, and any associated costs.Read more about parking in our glossary page.
- Yes
- GARDENA property has access to an outdoor space, which could be private or shared.
- Yes
- ACCESSIBILITYHow a property has been adapted to meet the needs of vulnerable or disabled individuals.Read more about accessibility in our glossary page.
- Ask agent
Hunters Hill Close, Guisborough
NEAREST STATIONS
Distances are straight line measurements from the centre of the postcode- Kildale Station3.7 miles
- Great Ayton Station3.7 miles
- Longbeck Station4.2 miles
About the agent
Michael Poole is an established firm of independent estate agents and property management specialists offering a thoroughly professional, yet friendly and approachable service, when it comes to buying, selling and letting of property in the Teesside and surrounding areas.
All our branches are interlinked via a wide area network computer system thus enabling sellers to market throughout the region and buyers have the ability to call into any office whereupon they can be provided with a s
Notes
Staying secure when looking for property
Ensure you're up to date with our latest advice on how to avoid fraud or scams when looking for property online.
Visit our security centre to find out moreDisclaimer - Property reference NUN230107. The information displayed about this property comprises a property advertisement. Rightmove.co.uk makes no warranty as to the accuracy or completeness of the advertisement or any linked or associated information, and Rightmove has no control over the content. This property advertisement does not constitute property particulars. The information is provided and maintained by Michael Poole, Guisborough. Please contact the selling agent or developer directly to obtain any information which may be available under the terms of The Energy Performance of Buildings (Certificates and Inspections) (England and Wales) Regulations 2007 or the Home Report if in relation to a residential property in Scotland.
*This is the average speed from the provider with the fastest broadband package available at this postcode. The average speed displayed is based on the download speeds of at least 50% of customers at peak time (8pm to 10pm). Fibre/cable services at the postcode are subject to availability and may differ between properties within a postcode. Speeds can be affected by a range of technical and environmental factors. The speed at the property may be lower than that listed above. You can check the estimated speed and confirm availability to a property prior to purchasing on the broadband provider's website. Providers may increase charges. The information is provided and maintained by Decision Technologies Limited. **This is indicative only and based on a 2-person household with multiple devices and simultaneous usage. Broadband performance is affected by multiple factors including number of occupants and devices, simultaneous usage, router range etc. For more information speak to your broadband provider.
Map data ©OpenStreetMap contributors.
