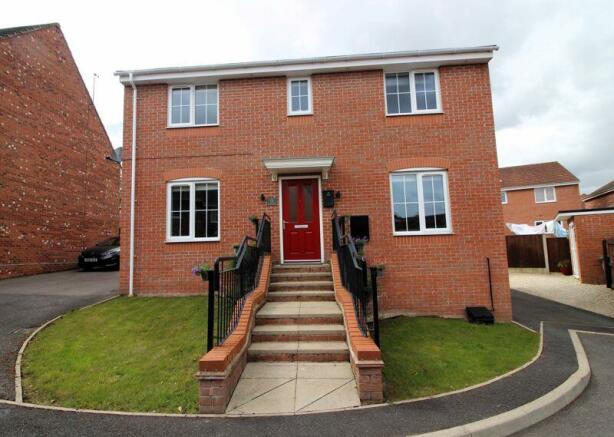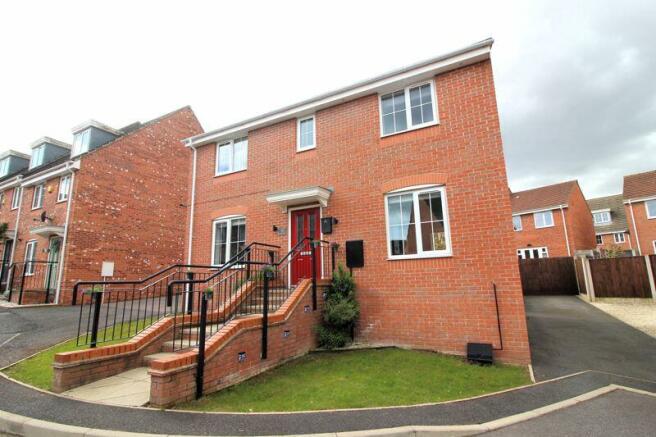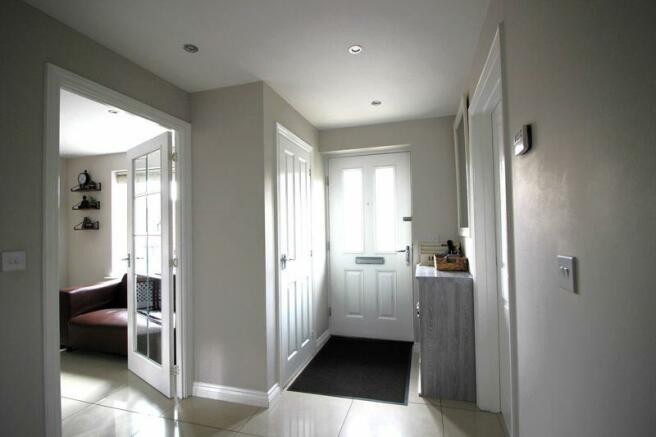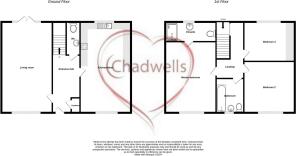Elder Court, Clipstone Village.

- PROPERTY TYPE
Detached
- BEDROOMS
3
- BATHROOMS
1
- SIZE
Ask agent
- TENUREDescribes how you own a property. There are different types of tenure - freehold, leasehold, and commonhold.Read more about tenure in our glossary page.
Freehold
Key features
- Three bedroom detached property
- Master bedroom with en-suite
- Open plan kitchen/dining
- Spacious living room
- Private driveway
- Tranquil Garden To The Rear
Description
Outside compliments this home with its driveway to the front providing off-street parking and low maintenance graveled frontage. Over to the rear there is a lovely enclosed garden with a patio area and lawn, brilliant for a seating area. You will be impressed further with the outbuilding that provides extra space for an office or storage! Don't miss out on the opportunity to make this house your home. Call now to avoid disappointment.
Entrance Hallway
11' 1'' x 6' 9'' (3.38m x 2.06m)
Bright and airy with tiled flooring, storage cupboard, radiator and carpeted staircase leading to the first floor, with access to
Living Room
16' 9'' x 9' 11'' (5.10m x 3.02m)
With laminate flooring, 2 central heating radiator, uPVC window to front aspect and uPVC patio doors to the rear for convenient access to the garden.
Kitchen/Diner
19' 4'' x 10' 0'' (5.9m x 3.05m)
With sleek gloss floor and wall cabinets, tiled flooring, 11/2 inset stainless steel sink and drainer with mixer tap. There is space and plumbing for a washing machine and dish washer.
Furthermore the kitchen has space for a dining table and window to the front and rear elevation.
W/C
With a low flush WC, wash hand basin, tiled flooring, radiator and a clever and discreet storage area.
Master bedroom
12' 8'' x 9' 11'' (3.85m x 3.02m)
With laminate flooring, central heating radiator and uPVC window to the front aspect.
En-suite
5' 7'' x 6' 9'' (1.70m x 2.06m)
Complete with enclosed shower, pedestal sink, low flush WC, heated towel rail and an obscure uPVC window to the rear aspect of the property.
Bedroom Two
10' 1'' x 12' 8'' (3.08m x 3.85m)
With laminate flooring, central heating radiator and uPVC window to the front elevation.
Bedroom Three
7' 2'' x 10' 0'' (2.19m x 3.05m)
With laminate flooring, built in wardrobes and uPVC window to the rear aspect.
Family Bathroom
6' 7'' x 6' 9'' (2.00m x 2.06m)
Complete with low flush WC, pedestal sink and bath. Laminate flooring, partially tiled walls, radiator and obscure uPVC window to front aspect.
Externally
With a low maintenance lawns either side of the steps leading up to the front door. The private enclosed rear garden has both patio and lawn areas. With the long driveway giving ample space for parking. You also benefit from the addition of a brick built outbuilding with electrics and lighting that could be utilised as an office or added storage.
Brochures
Property BrochureFull DetailsCouncil TaxA payment made to your local authority in order to pay for local services like schools, libraries, and refuse collection. The amount you pay depends on the value of the property.Read more about council tax in our glossary page.
Band: C
Elder Court, Clipstone Village.
NEAREST STATIONS
Distances are straight line measurements from the centre of the postcode- Mansfield Woodhouse Station3.4 miles
- Mansfield Station3.8 miles
- Shirebrook Station4.1 miles
About the agent
Find your dream property right here, right now. Chadwells pride themselves on unprecedented customer care from start to finish.
We have a wide range of houses, flats, new homes and retirement homes. Whether you are a first-time buyer, upsizing, downsizing or relocating, be sure that Chadwells find you a buyer with the utmost professionalism at the right price
Industry affiliations

Notes
Staying secure when looking for property
Ensure you're up to date with our latest advice on how to avoid fraud or scams when looking for property online.
Visit our security centre to find out moreDisclaimer - Property reference 12343126. The information displayed about this property comprises a property advertisement. Rightmove.co.uk makes no warranty as to the accuracy or completeness of the advertisement or any linked or associated information, and Rightmove has no control over the content. This property advertisement does not constitute property particulars. The information is provided and maintained by Chadwells Estate Agents, New Ollerton. Please contact the selling agent or developer directly to obtain any information which may be available under the terms of The Energy Performance of Buildings (Certificates and Inspections) (England and Wales) Regulations 2007 or the Home Report if in relation to a residential property in Scotland.
*This is the average speed from the provider with the fastest broadband package available at this postcode. The average speed displayed is based on the download speeds of at least 50% of customers at peak time (8pm to 10pm). Fibre/cable services at the postcode are subject to availability and may differ between properties within a postcode. Speeds can be affected by a range of technical and environmental factors. The speed at the property may be lower than that listed above. You can check the estimated speed and confirm availability to a property prior to purchasing on the broadband provider's website. Providers may increase charges. The information is provided and maintained by Decision Technologies Limited. **This is indicative only and based on a 2-person household with multiple devices and simultaneous usage. Broadband performance is affected by multiple factors including number of occupants and devices, simultaneous usage, router range etc. For more information speak to your broadband provider.
Map data ©OpenStreetMap contributors.




